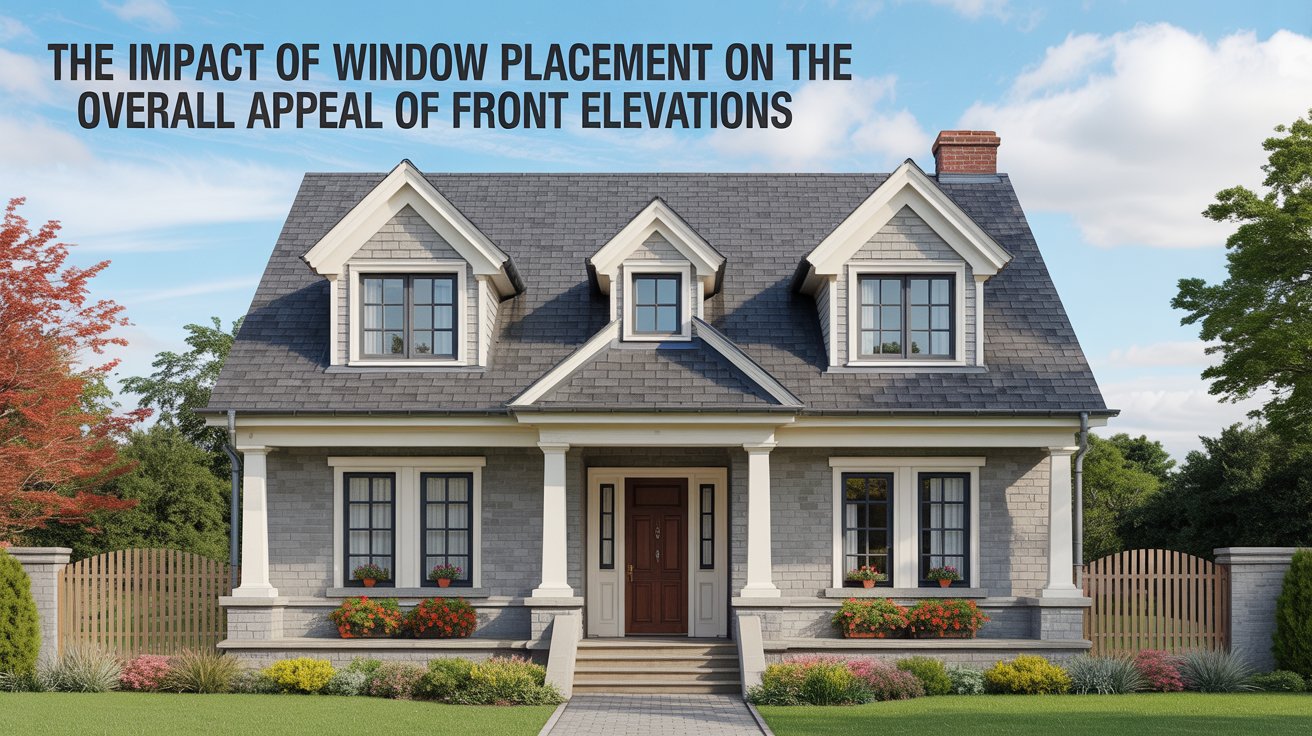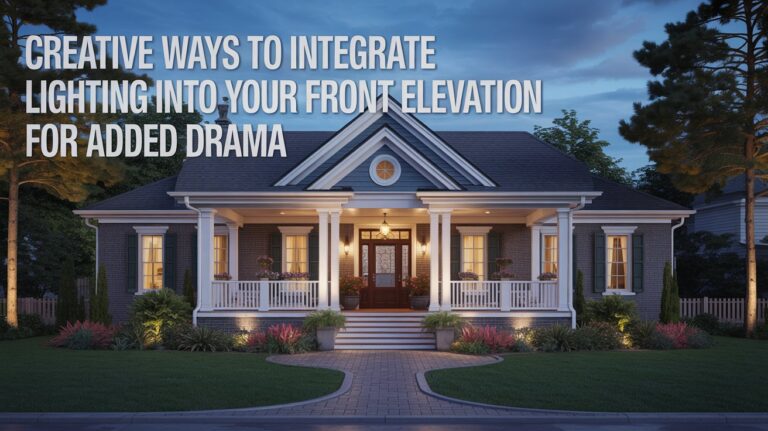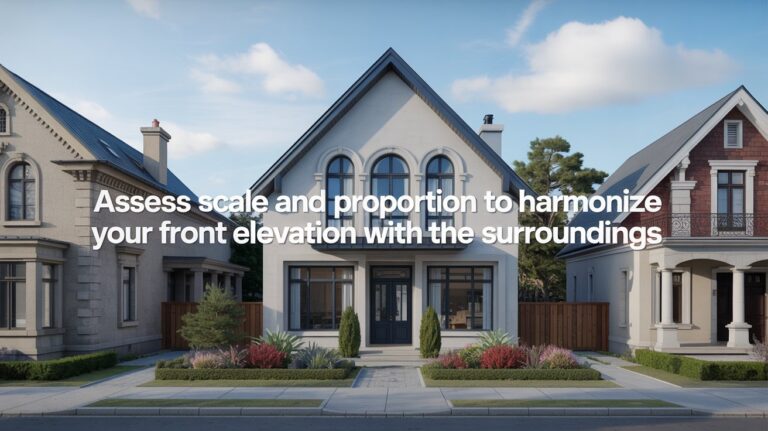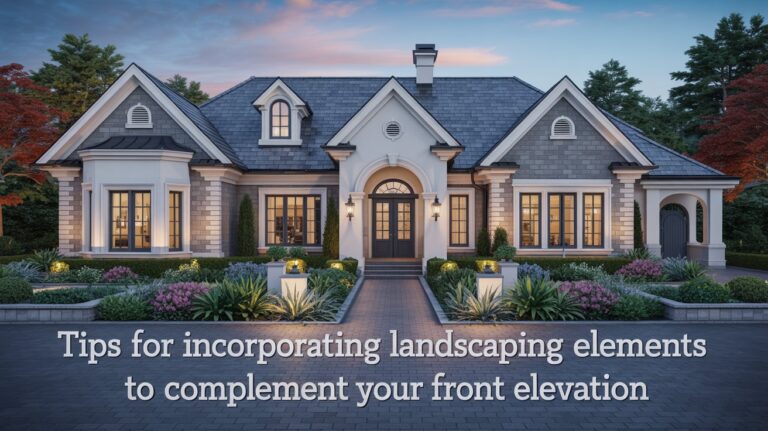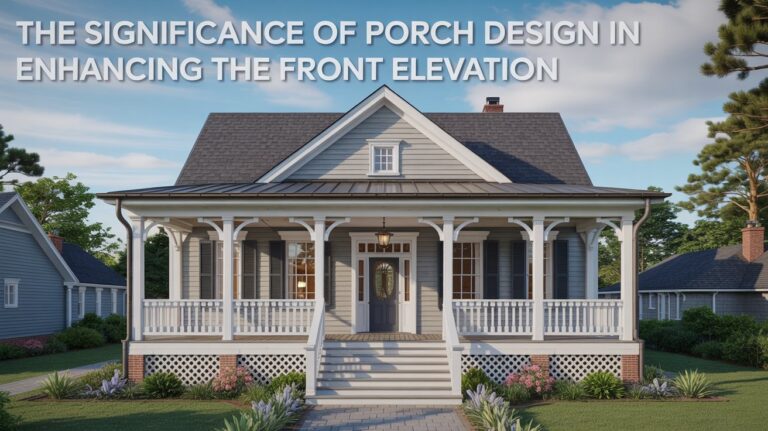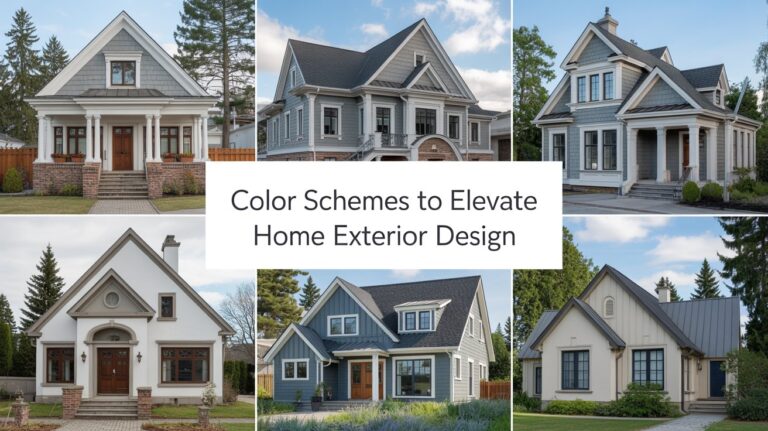The Impact of Window Placement on the Overall Appeal of Front Elevations
I have been, or can be if you click on a link and make a purchase, compensated via a cash payment, gift, or something else of value for writing this post. As an Amazon Associate, I earn from qualifying purchases. Please read my full Affiliate Disclosure for more information.
Window placement is the engine of a front elevation’s character, shaping visual rhythm, daylight, and energy performance with precise grids, alignments, and proportional relationships. When you align sills, tops, and mullions with doors and architectural features, you create calm readability and a coherent cadence. Symmetry offers formal order, while targeted asymmetry can highlight entrances or views. Rooflines and eye lines guide sightlines and proportions, balancing privacy, glare, and scale. Keep optimizing orientation and materials; broader gains await beyond this point. If you continue, you’ll learn more.
Key Takeaways
- Window placement creates visual rhythm and balance, guiding the eye across the façade and improving curb appeal.
- Alignment with doors, trim, and cornices enhances coherence and architectural readability.
- Proportion and spacing of openings affect interior lighting, privacy, and perceived quality from the outside.
- Strategic use of symmetry, setbacks, and mullion details strengthens character and historical or stylistic context.
- Orientation, glazing choices, and shading optimize comfort while reducing glare, boosting overall aesthetic and performance.
Proportions and Rhythm in Window Placement
Proportions and rhythm in window placement establish a coherent reading of a facade, guiding the eye smoothly across elevations while reinforcing the building’s scale. You evaluate grid alignment, symmetry, and staggered intervals to balance openings with solid walls. Relative sizes and spacing create visual cadence, preventing jarring progressions between façade elements. Consider proportion relationships among sill heights, window widths, and cornice lines to maintain legibility at distance. Color harmony and material contrast should support rhythm, not overwhelm it, ensuring clarity. Precise detailing, disciplined repetition, and intentional variation yield a cohesive, refined elevation that communicates order and restraint.

Aligning Windows With Doors and Architectural Features
Aligning windows with doors and architectural features is about creating a coherent reading of a façade through intentional alignment. You align grids to establish visual continuity, ensuring door tops, sills, and trim align with major window axes. This reduces visual noise and clarifies the architectural language, while specifying setback relationships and mullion spacing for consistency. Consider interior lighting implications: coordinated openings guide daylight deeper into rooms and reflect patterns across elevations. Maintainable design rests on accessible components; plan for window maintenance without compromising alignment. Document key reference lines during detailing to preserve accuracy through construction and life cycles.
Symmetry vs. Asymmetry on the Front Elevation
As you move from aligning windows with doors and features, symmetry and asymmetry become deliberate tools for shaping the front elevation’s visual grammar. You weigh balance against emphasis, ensuring the façade reads cohesively while guiding the eye. Symmetry offers calm readability, formal order, and predictable rhythm; asymmetry creates focal points, dynamic tension, and nuanced hierarchy. Consider Decorative window grids to modulate transparency and texture without overpowering overall balance. Window awning styles contribute shade, proportion, and cadence, aiding subtle asymmetrical accents. Use these elements selectively, documenting their impact on proportion, light, and perceived mass, to refine your elevation’s architectural clarity.
The Role of Rooflines and Eye Lines in Window Positioning
You’ll align eye lines with the roofline to create a coherent vertical rhythm that guides the eye along the façade. Consider roofline proportion as a framing device that sets the height and sensitivity of window placement, ensuring proportional harmony with neighboring elements. This discussion centers on Eye Line Alignment and Roofline Proportion to establish precise, aesthetically intentional positions for windows.
Eye Line Alignment
Eye line alignment governs where windows sit relative to the roofline, shaping how views are framed and how exterior and interior spaces read at eye level. You assess alignment to preserve visual flow from eave to sill, ensuring that openings respond to the roof pitch and facade rhythm. Precise placement supports window aesthetics by balancing sightlines with architectural features, avoiding abrupt interruptions. Seek design harmony through consistent vertical and horizontal relationships, aligning muntins, sashes, and glazing planes with key roof nodes. This clarity enhances readability of the elevation, facilitating comfortable glazing experiences without compromising structural or stylistic integrity.
Roofline Proportion
Roofline proportion governs how the roof silhouette frames window openings, ensuring eye lines align with roof nodes to produce coherent rhythms across the façade. You’ll gauge how window size sits within eaves and fascia, balancing mass against sky. Precise proportion guides light distribution, avoids crowding, and preserves legibility of the front elevation.
- Align window size with roofline increments to sustain visual sequence
- Calibrate vertical placement to control light distribution along the façade
- Respect eave overhangs to prevent glare and overheating
- Consider rhythm continuity between dormers, skylines, and main openings
Views, Privacy, and Light: Balancing Practical Considerations
Balancing views, privacy, and light requires a careful assessment of how windows relate to surrounding sightlines and daylight access. You evaluate grid, setback, and orientation to optimize exterior aesthetics while preserving interior privacy. Consider glazing types, frame profiles, and shutter options to modulate glare and heat gain without sacrificing daylight. Strategic placement aligns room function with exterior views, enhancing interior lighting where needed and preventing overexposure in sensitive zones. You balance obstructions from adjacent landscapes and streets, ensuring daylight penetration remains consistent across seasons. Clear detailing communicates intent to occupants and designers, reinforcing the project’s cohesive exterior aesthetics and functional performance.
Scale, Proportion, and the Perceived Size of the Facade
You’ll assess window scale dynamics to guarantee each opening reads as a deliberate part of the façade rather than a stray detail. Proportion guides how the cumulative window pattern relates to the overall mass, influencing perceived size and harmony from the street. By anchoring scale to the building’s geometry, you create a façade that feels coherent, balanced, and visually legible from multiple viewpoints.
Window Scale Dynamics
How Windows Scale Shape the Facade: the interplay of scale, proportion, and perceived size governs how a façade reads from distance and up close.
- You’ll evaluate how window frames, panes, and reveals translate scale into rhythm
- Consider decorative window styles and their historical architecture implications for facade legibility
- Align glazing area with wall proportions to maintain balance and hierarchy
- Use proportion cues to modulate perceived distances, avoiding overwhelming bulk
Proportion Perceived Size
The perceived size of a façade hinges on the relationship between scale, proportion, and viewing distance, where even subtle shifts in the arrangement of openings and wall surfaces alter how the building reads from afar and up close. You assess proportion by testing interspersement and alignment: larger, frequent window openings can compress the facade, while narrower gaps expand perception. Consider window ornamentation as a refining device—modulating rhythm without inflating mass. Window glazing affects brightness and depth cues, influencing perceived depth and proportion. Precision in spacing, alignment, and material shifts yields coherent scale, elevating the front elevation’s legibility and aesthetic integrity.
Materials, Framing, and Exterior Details That Affect Placement
Materials, framing, and exterior details directly govern how a facade sits and reads from the street; subtle choices in siding, trim profiles, and load-bearing members determine the precise footprint, alignment, and visual weight of the front elevation.
- material selection informs texture, color, and continuity across openings
- framing techniques control window proportions, rough openings, and structural alignment
- exterior detailing emphasizes rhythm, corner accuracy, and shadow lines
- material joints, flashing, and progressions guarantee durability without compromising sightlines
These factors shape placement decisions with clarity, precision, and aesthetic restraint.
Energy Efficiency and Seasonal Performance of Windows
Across seasons, window performance hinges on thermal control, solar gain, and air leakage, so accurate selection and detailing yield measurable comfort and energy savings. You’ll evaluate U-values, SHGC, and frame materials to optimize thermal insulation and minimize heat transfer without compromising daylight. Seasonal performance depends on airtight joints, glazing coatings, and inertia of surrounding assemblies, ensuring consistent indoor conditions. Consider solar gain management to balance glare and heating load, especially in east and west orientations. The aim is a detail-conscious specification that aligns with climate, architectural intent, and energy codes, delivering durable comfort, reduced utility use, and refined front elevations.
Real-World Examples: Case Studies in Front Elevation Design
Real-world front elevations reveal how window placement, mullion rhythm, and glazing choices shape a building’s curb appeal while meeting performance targets; case studies show how microclimate, orientations, and architectural language interact to control daylight, glare, and thermal loads. You’ll see how historical styles and cultural influences inform decisions about proportion, rhythm, and materiality, translating concept into durable form.
- Case-study snapshots highlight effective window hierarchies across periods
- Material, color, and mullion detailing reinforce architectural language
- Orientation strategies optimize daylight while minimizing glare
- Local climate and cultural context drive glazing and shading choices
Conclusion
You’ll see that window placement isn’t just an aesthetic choice—it’s a structural, daylight, and thermal strategy. By aligning openings with doors and features, balancing symmetry with intentional asymmetry, and respecting rooflines, you enhance rhythm and perceived scale. Consider views, privacy, and light to fine‑tune their impact, while choosing materials and framing that support exterior detailing. When these factors converge, the front elevation gains cohesion, energy efficiency, and a poised, lasting curb appeal.
