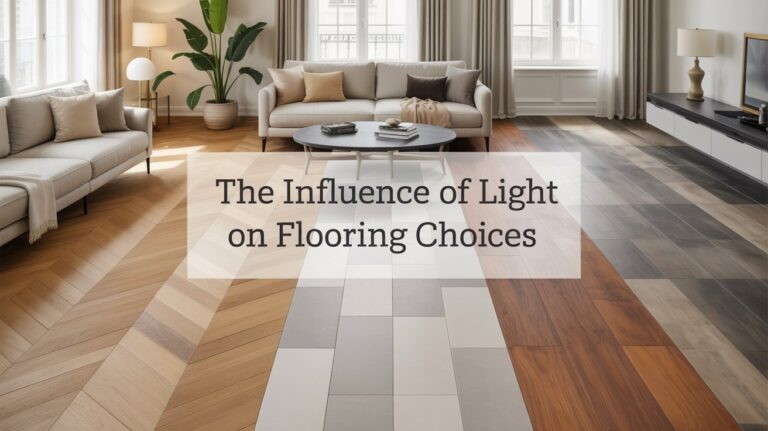The Role of Soundproofing in Selecting Flooring Materials for Peaceful Living Spaces
I have been, or can be if you click on a link and make a purchase, compensated via a cash payment, gift, or something else of value for writing this post. As an Amazon Associate, I earn from qualifying purchases. Please read my full Affiliate Disclosure for more information.
Soundproofing shapes your flooring choices by curbing both impact and airborne noise through layered assemblies, underlayments, and careful detailing that dampen vibrations across joists and subfloors. You’ll value materials with damping and decoupling, plus multilayer systems for predictable performance. Underlayments and subfloors affect mass and vibration control, while proper edge details and sealed penetrations minimize sound bridges. In quiet spaces, prioritize resilient underlays and precise installation; you’ll see how these factors cohere as you continue.
Key Takeaways
- Underlayment and subfloor choice greatly influence both air—and structure-borne noise, shaping overall quietness.
- Multilayer flooring with damping interlayers reduces impact and footstep noise more predictably than solid single materials.
- Material stiffness and density determine low-frequency impact transmission, guiding selections for bedrooms and living spaces.
- Sealed seams, precise fasteners, and proper junction detailing minimize sound bridges and squeaks in quiet rooms.
- Certification tests (impact sound, airborne sound reduction) help verify durable, consistent noise control across spaces.
Understanding How Sound Moves Through Flooring
Sound travels through flooring primarily via three pathways: airborne vibrations, structure-borne vibrations, and impact transmission. You’ll examine how each route alters perceived sound, emphasizing measurable outcomes over impressions. Sound transmission describes how energy crosses materials and interfaces, while acoustic insulation reflects a material’s ability to reduce that transfer. Structural assemblies transmit vibrations through joists, subfloors, and finishes, so material density, stiffness, and damping govern outcomes. For peaceable spaces, evaluate assemblies using standard metrics like impact sound rating and airborne sound reduction index. Choose floor systems with proven acoustic insulation performance, ensuring predictable, verifiable reductions in both transmitted noise and perceptual disturbance.

Comparing Flooring Materials: Impact Noise and Acoustics
When evaluating flooring options for impact noise and overall acoustics, the material choice matters as much as the assembly it’s part of as it does for raw density alone. In this comparison, you assess impact transmission through material stiffness, surface mass, and damping properties, not just thickness. Solid wood transmits higher low-frequency impact energy than dense composites, while engineered options may balance resilience and finish. Laminate and vinyl nearer-scale noise reduction depend on texture and vibration pathways. Consider decorative finishes and maintenance considerations, since surface hardness and wear influence long-term acoustic performance through micro-scratch paths and seal integrity. Evidence favors multilayer systems for predictable acoustics.
The Role of Underlayment and Subfloor in Sound Control
Underlayment and subfloor assemblies play a pivotal role in controlling air- and structure-borne sound transmission, shaping both impact and ambient noise performance. You evaluate material stiffness, damping, and decoupling to reduce transmission paths. Underlayments provide sound absorption and decouple flooring from the structure, while subfloors influence vibration dampening and mass. System compatibility matters: thickness, density, and adhesion affect performance, durability, and deformation under load. Evidence shows multilayer assemblies with viscoelastic interlayers offer measurable improvements in impact isolation and room acoustics. Consider measured impact isolation ratings and field testing when selecting combinations to optimize sound absorption and vibration dampening without compromising function.
Practical Ways to Achieve Quiet: Design and Installation Tips
Building on what we comprehend about underlayment and subfloor performance, practical quieting starts with deliberate design choices and careful installation. You’ll implement proven methods that reduce impact noise and airborne leakage, supported by measurements and standards. Plan layer sequencing, junction detailing, and acoustic isolation to limit flanking paths. Maintain decorative patterns without sacrificing performance, and integrate maintenance tips into routine care to preserve stiffness and damping properties. Use precise fasteners and edge detailing to prevent squeaks. Align flooring with room use and structural rhythm.
- Selective decoupling with resilient underlayment
- Sealing penetrations to minimize sound bridges
- Pattern alignment that preserves performance
- Regular maintenance tips for longevity
- Decorative patterns that don’t compromise isolation
Choosing a Quiet Flooring System for Different Rooms
Choosing a quiet flooring system means selecting materials and installation details that match a room’s vibration profile, occupancy pattern, and service life. For offices, living rooms, bedrooms, and kitchens, you assess impact and airborne paths, then select soundproofing materials with resilient underlays to minimize structure-borne noise. In bedrooms, prioritize low-frequency attenuation and steps-sound control via layered subflooring. In offices, optimize for higher footfall with robust underlayment and sealed seams to reduce noise transfer. Apply sound absorption techniques at boundaries and corners, and verify performance via standardized tests. Document results to ensure consistent, durable quiet across spaces.
Conclusion
Sound can be minimized by pairing decoupled, dense flooring with appropriate underlayment and resilient subfloors. Prioritize materials with low impact noise ratings and verify transmission class (TL) and impact insulation class (IIC) values for your space. Use proper installation techniques to avoid gaps and compression. In living spaces, select flooring systems that balance stiffness and damping, and tailor choices to room function (bedrooms = higher isolation; kitchens = moisture-aware). Practical design and precise execution drive quieter, peaceful environments.






