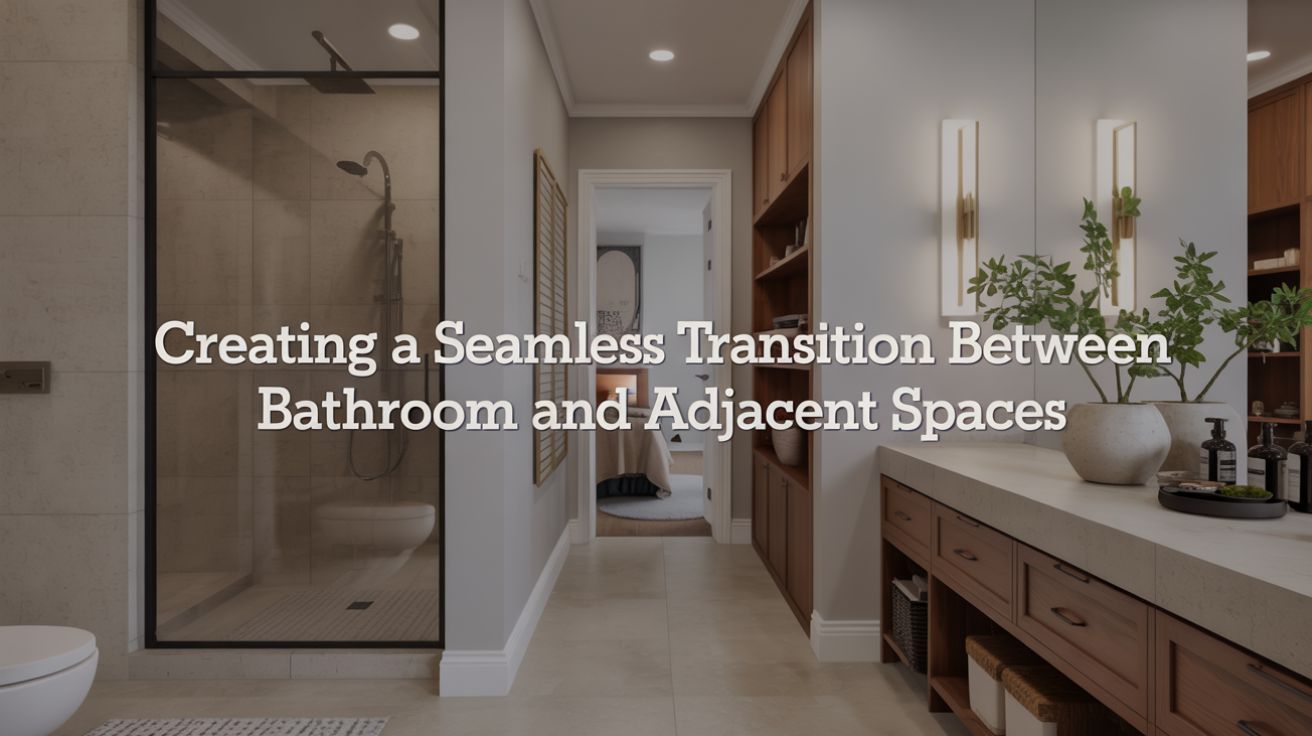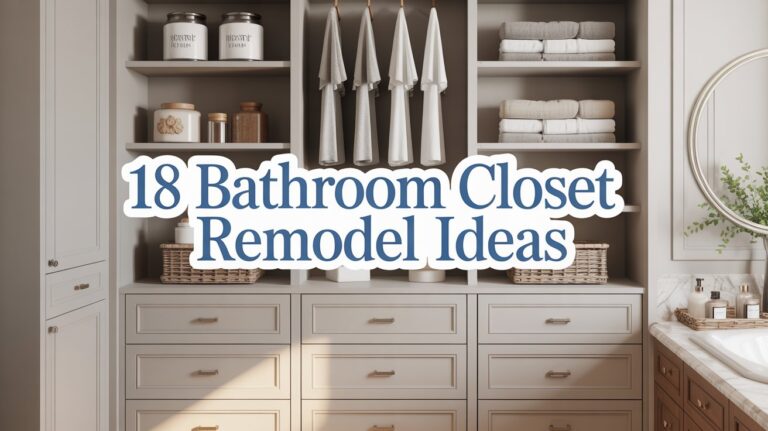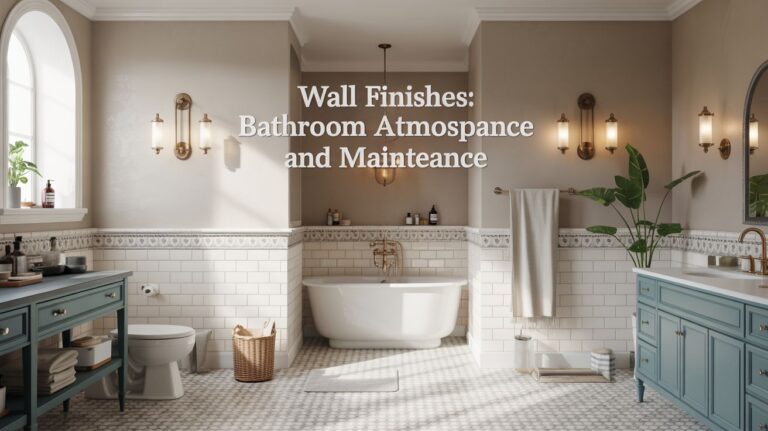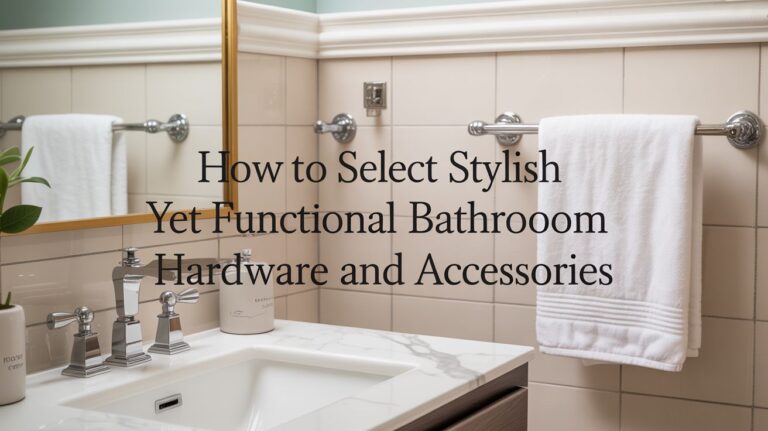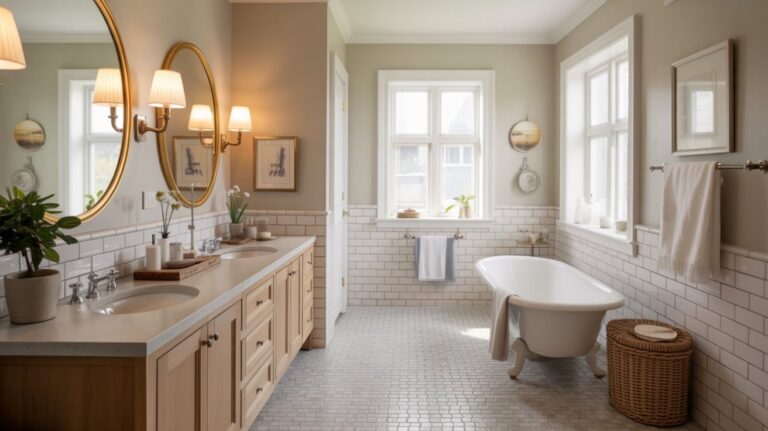How to Achieve a Seamless Transition Between Bathroom and Adjacent Spaces
I have been, or can be if you click on a link and make a purchase, compensated via a cash payment, gift, or something else of value for writing this post. As an Amazon Associate, I earn from qualifying purchases. Please read my full Affiliate Disclosure for more information.
To achieve a seamless bathroom transition, map the flow between spaces and keep sightlines clear, so movement feels natural. Choose a unified material palette and align textures, colors, and finishes across rooms to read as one continuum. Design thresholds that subtly delineate areas without disruption, and layer lighting to span zones—from ambient to task—while reducing glare. Integrate storage as continuous surfaces. With calmer acoustics and consistent design language, the journey becomes effortless; more detail awaits you beyond.
Key Takeaways
- Use a cohesive material palette across bathroom and adjacent spaces to unify textures, colors, and finishes.
- Create visual and storage continuity with flush, integrated storage and seamless cabinetry that spans rooms.
- Align sightlines and thresholds, using consistent door heights, trim, and subtle transitions to guide movement.
- Plan lighting in layers (ambient, task, and accent) to softly connect zones and reduce abrupt changes.
- Minimize visual clutter and maintain proportion by repeating design elements and ensuring proportional fixture sizing across areas.
Assessing the Flow: How to Map Your Space
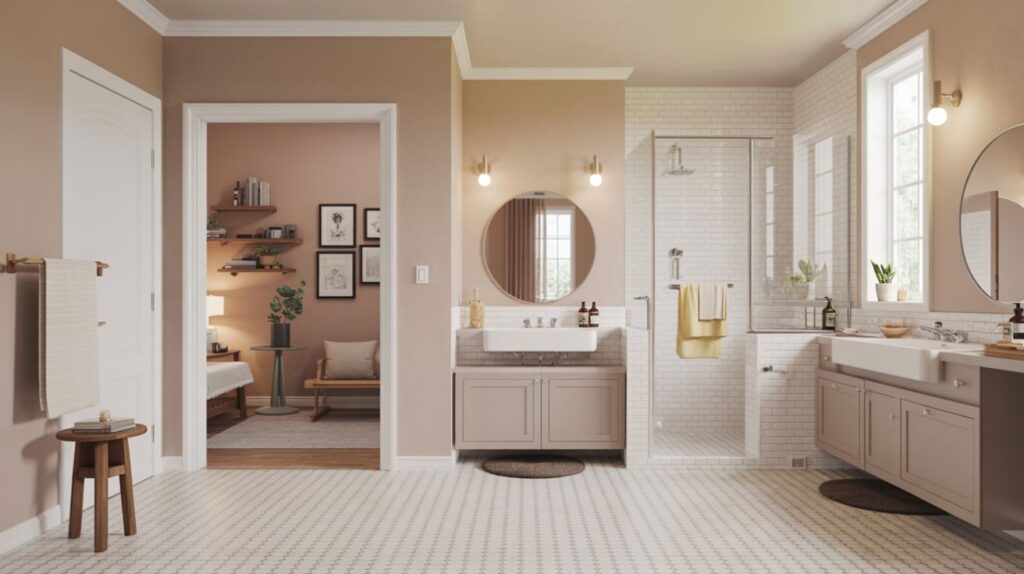
Start by walking through each room with a tape measure and a notebook, noting door swings, traffic patterns, and the way light travels from space to space. You’ll translate observations into a map of both current flow and potential routes, highlighting pinch points and repeated back-and-forth motions. Focus on space planning principles that balance privacy with accessibility, ensuring the bathroom remains a calm anchor rather than a corridor. Use circulation design to test alternative pathways, measuring distance, doorway width, and habit. Clear diagrams and brief notes will guide decisions toward a cohesive, efficient progression that respects function and feel.
Choosing a Unified Material Palette Across Rooms
A unified material palette isn’t about sameness for its own sake, but about a deliberate thread that travels from room to room. You’ll pair textures, tones, and scales so they read as a single story rather than isolated moments. Start with a core material and echo its warmth or restraint in each space, adjusting saturation for function without breaking cohesion. Prioritize material coordination across passages—tile, countertop, and substrate should whisper rather than shout. Seek aesthetic continuity through consistent grain direction, finish, and color family. This clarity guides choices, reduces surprise, and elevates the entire environment with thoughtful restraint.
Elevating Thresholds: Transitions Without Compromise
You’ll explore threshold harmony that honors subtle progressions while preserving full access flow. By aligning thresholds with surrounding surfaces, you create seamless movement and a unified feel. Together, we’ll define imperceptible changes that maximize practicality without sacrificing beauty.
Threshold Harmony
Threshold harmony isn’t just about a clean passage; it’s about designing thresholds that elevate the entire space. You’ll align function and form by choosing door hardware that reinforces purpose, from lever shapes to concealed hinges. Threshold design should minimize visual interruption while maximizing accessibility, ensuring a smooth progression between bathroom and adjacent areas. Consider material continuity, color restraint, and tactile cues that guide movement without distraction. Details matter: a slim profile, precise gaps, and durable finishes that resist moisture. When executed with intention, thresholds become a quiet, cohesive link, supporting safety, aesthetics, and effortless flow throughout the home.
Seamless Access Flow
The path between bathroom and adjacent spaces should feel invisible yet deliberate, guiding every step with quiet confidence. You’ll craft a flow that respects function and mood, reducing friction while maintaining privacy and air quality. Seamless access relies on thoughtful thresholds, clear sightlines, and adaptive detailing that stays respectful of privacy barriers and ventilation solutions.
- Align doors and corridors for uninterrupted sight and motion, using soft *progressions* that reduce cognitive load.
- Integrate discreet privacy barriers and cross-ventilation strategies, balancing openness with controlled airflow.
- Calibrate hardware and finishes to minimize noise, maximize accessibility, and sustain a calm, cohesive environment.
Lighting Strategies That Span Rooms and Functions
You’ll orchestrate light with Layered Lighting Tactics that adapt to both intimate baths and open adjacent spaces. By weaving ambient, task, and accent layers, you create zones that flow without flashing ceiling rules or harsh contrasts. Zoning Light Effects guide attention and mood, ensuring function and atmosphere align as you move through rooms.
Layered Lighting Tactics
Layered lighting ties together bathroom moments and adjacent spaces by combining ambient, task, and accent layers into a single, fluid flow. You’ll balance glow, focus, and mood so transitions feel intentional, not abrupt. By thoughtfully layering, you create a unified experience that respects function and atmosphere.
- Use layered lighting to blend ambient illumination with task zones, ensuring visibility without glare.
- Place accents to highlight architectural cues and guide movement across thresholds.
- Dim intelligently to shift from daytime clarity to nighttime softness, preserving cohesion across spaces.
Zoning Light Effects
Zoning light effects extend across rooms and functions by choreographing brightness, direction, and scale to define boundaries without walls. You guide the eye with layered luminance, creating subtle separations between bath, closet, and lounge without breaking flow. Use sculpted pockets of ambient glow to soften shifts, while brighter accents mark activity zones. Keep color temperature coherent to maintain a unified mood, and vary intensity rather than quantity to preserve continuity. Integrate recessed cues with surface reflections and doorways, so movement feels natural. This approach lends clarity, comfort, and purpose, transforming routines into fluid, high-design experiences across adjacent spaces.
Acoustic Considerations for Quiet, Private Passages
Soundproofing and material choices matter because quiet, private passages hinge on how sound travels between adjacent spaces. You approach acoustics with intent: minimize leakage, maximize privacy, and sustain comfort as you move through zones.
- Choose soundproofing solutions that balance mass, stiffness, and damping to reduce transference without sacrificing space.
- Employ privacy enhancing designs like treated doors, seals, and staggered thresholds to create quiet thresholds between areas.
- Use architectural treatments—absorptive panels, decoupled walls, and targeted diffusion—to control reverberation and maintain a calm, confidential flow.
Cabinetry and Storage That Read as One
When cabinetry and storage are designed to read as one, you create a seamless, intentional flow between spaces, so surfaces align, gaps disappear, and the eye travels smoothly. Integrated cabinetry channels attention to function over form, reducing visual clutter while maximizing available space. Hidden storage reduces visible hardware, preserving clean lines and a sense of continuity. Choose flush panels, magnetic closures, and coordinating materials to reinforce unity across zones. By prioritizing integrated cabinetry and hidden storage, you craft a cohesive transition that feels deliberate, calm, and spacious—allowing you to move between bathroom and adjacent areas with clarity and confidence.
Texture and Color: Subtle But Cohesive Finishes
Texture and color should read as a quiet, intentional duet across spaces: subtle finishes that don’t shout, yet unify.
- Focus on textural continuity: repeat the same tactile elements (matte surfaces, gentle grain, soft how light hits) from bath to adjacent room.
- Favor color cohesion: a shared neutral base with restrained accents, ensuring transitions feel seamless rather than jarring.
- Use calibrated contrasts: introduce slight depth differences to define zones while preserving harmony.
This approach creates a refined flow, guiding the eye and mood without disruption, so spaces feel intentionally linked.
Smart Layout Tweaks for Everyday Ease
Smart layout tweaks for everyday ease streamline movement and decision-making: when spaces flow logically, you save seconds and reduce friction. You’ll adjust furniture placement to guide footpaths, minimize turns, and keep essentials within reach. Consider decorative accents that cue function without clutter, such as a slim console by the door or a low shelf near the sink for towels and apps. Align mirrors, carts, and storage to create visual anchors that simplify choices at a glance. Prioritize clear sightlines, threshold harmony, and proportional scale so progressions feel inevitable. Small, purposeful shifts compound into calmer routines and a cohesive, intuitive home logic.
Conclusion
You can craft a seamless bathroom progression by aligning flow, materials, and light across spaces. Choose a unified palette with subtle shifts, elevate thresholds, and let lighting span adjacent zones for continuity. Think quiet acoustics, smart storage read as one, and textures that unite—never clash. A thoughtful layout adds everyday ease, turning covetable design into practical habit. In this flowing choreography, privacy and openness coexist, guiding you toward spaces that feel like one, intentional, and endlessly livable.
