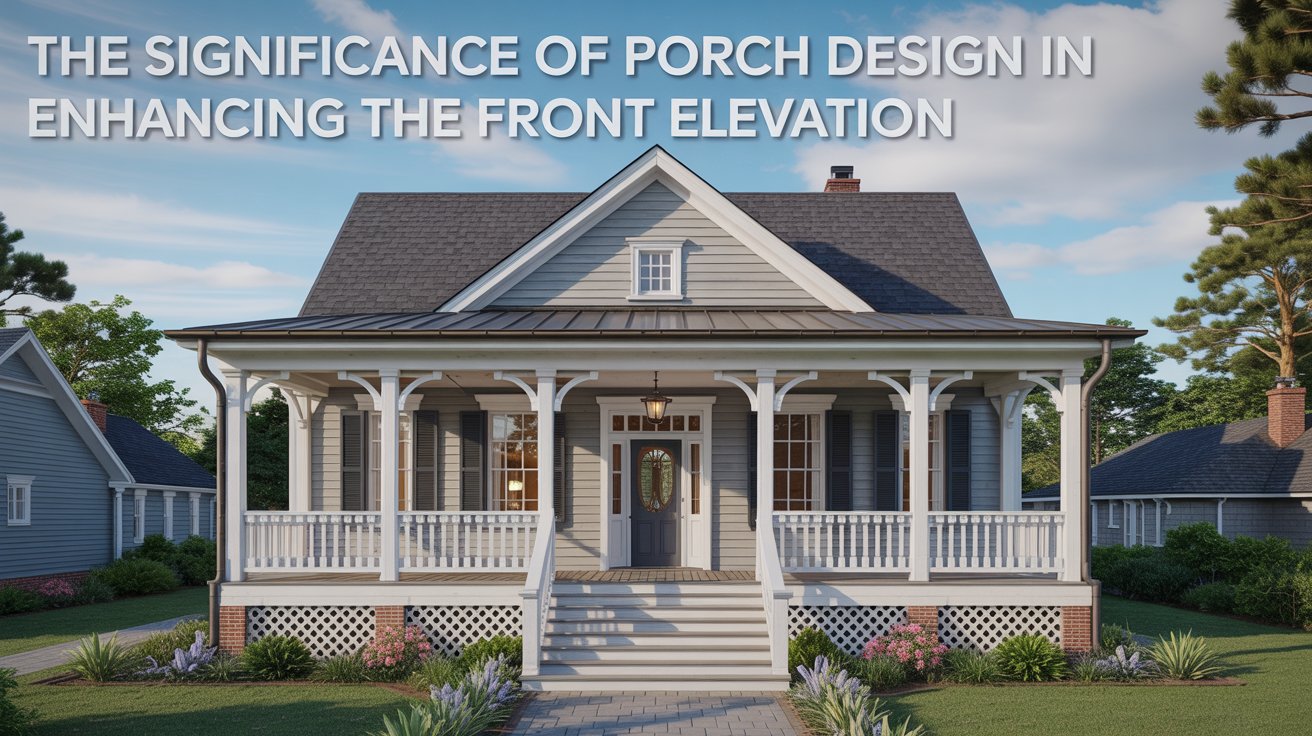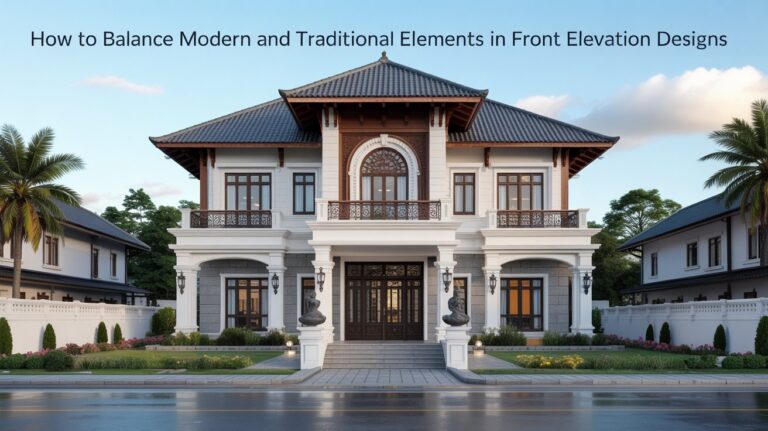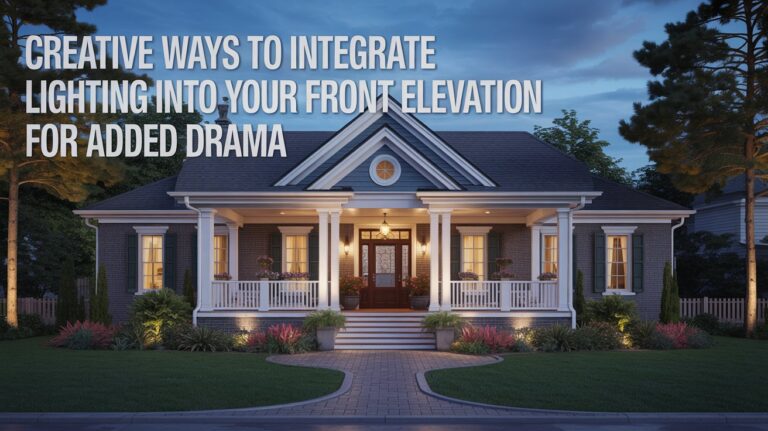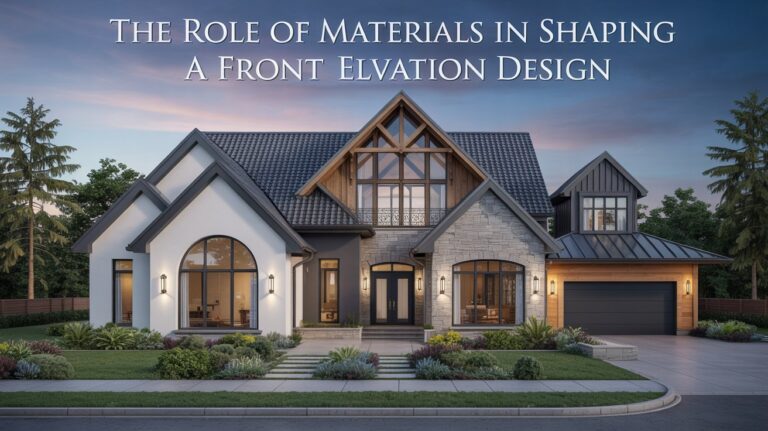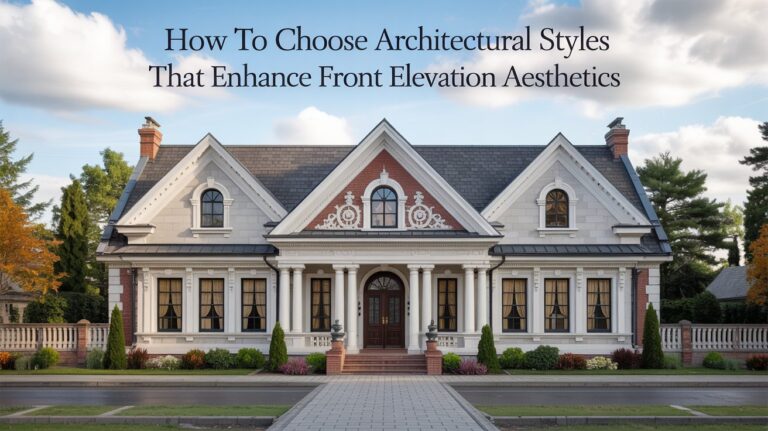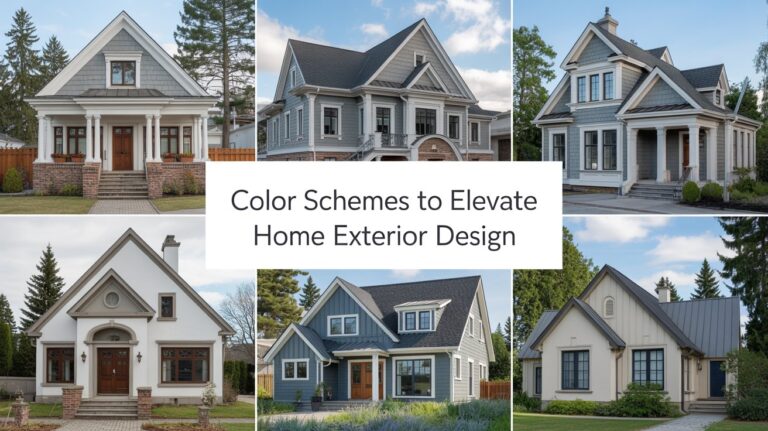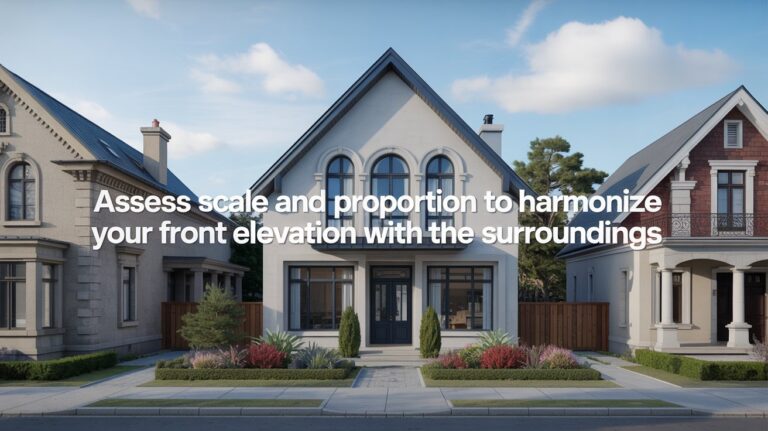The Significance of Porch Design in Enhancing the Front Elevation
I have been, or can be if you click on a link and make a purchase, compensated via a cash payment, gift, or something else of value for writing this post. As an Amazon Associate, I earn from qualifying purchases. Please read my full Affiliate Disclosure for more information.
The significance of porch design in enhancing the front elevation lies in balancing scale, proportion, and materials to create a cohesive entrance. You align porch depth with the façade’s rhythm, use matching textures, and coordinate door hardware with exterior fixtures. Lighting and railing act as structural accents, guiding the eye and reinforcing horizontal lines. Thoughtful seating and seasonal details invite approach while preserving flow. If you keep exploring, you’ll uncover how these elements unify your home’s curb appeal.
Key Takeaways
- Porch design shapes balance and proportion, guiding the eye to create a cohesive front elevation.
- Material unity between porch and facade prevents visual fragmentation and reinforces curb appeal.
- Lighting and railing choices emphasize thresholds and horizontal rhythm, enhancing depth and architectural coherence.
- Seating and seasonal details invite use without clutter, contributing to welcoming, human-scale frontages.
- Integrating porch with the front elevation ensures smooth indoor-outdoor transitions and a unified overall façade.
Balancing Scale and Proportion for Curb Appeal
Achieving curb appeal hinges on balancing scale and proportion between the porch and the house façade. You evaluate dimensions, alignment, and visual weight, ensuring the porch doesn’t overwhelm or underplay the façade. Use proportional relationships: door width, column spacing, and roofline height should harmonize with the architectural rhythm. Consider vertical and horizontal cues that guide the eye, creating a unified entrance sequence. Landscape integration supports framing without crowding; plantings should complement, not compete with, structural elements. Color coordination ties materials, trim, and greenery into a cohesive palette, enhancing perception of balance and inviting front-entrance clarity. Precision planning yields durable, aesthetically consistent results.
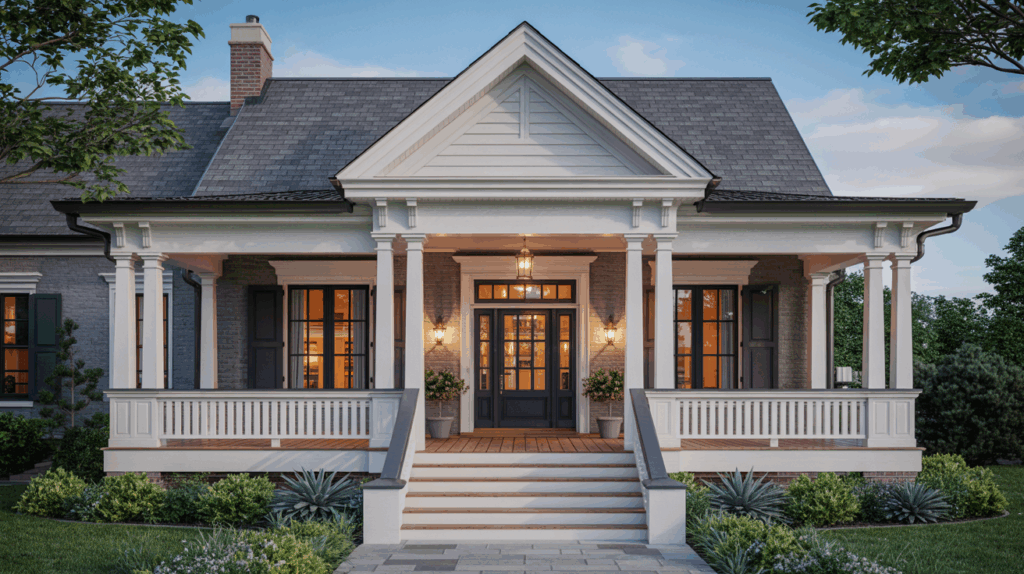
Material Choices That Unite Porch and Facade
Material choices that unite porch and facade hinge on consistent material family, texture, and finish. You select finishes that mirror fascia, cladding, and trim to avoid visual fragmentation. Coordinate porch flooring with adjacent exterior surfaces to create a seamless connection; consider wear, moisture, and UV exposure in material performance. Door hardware should share finish and style with exterior fixtures to reinforce unity. Avoid contrasting scales that disrupt rhythm. Lightweight or bold accents must be restrained, aligning with the overall material palette. Durable options, such as stamped concrete, stone veneer, or treated wood, support longevity while preserving cohesive aesthetic integrity.
Lighting and Railing as Structural Accents
Lighting and railing act as structural accents that define porch presence without overpowering the material groundwork. You implement decorative lighting to emphasize thresholds, avoid glare, and create depth along the façade. Choose fixtures with color temperature matching the home’s tone and guarantee shielded design to reduce light pollution. Railing styles should coordinate with columns, trim, and balusters, reinforcing horizontal lines and safety without competing with materials. Select railing materials that resist weathering and maintain consistency with the porch floor. Integrate lighting junctions discreetly, and verify code compliance, load paths, and accessibility. This approach yields cohesive, durable elevation articulation.
Seating and Seasonal Details That Invite
Seating and seasonal details should invite lingering moments while reinforcing porch function. You tailor outdoor furniture placement to accommodate traffic flow, sightlines, and accessibility, ensuring seating areas don’t obstruct entry paths. Choose durable, weather-resistant materials and cushions with appropriate covers for seasonal use. Position seating to encourage conversation while preserving clear views of the front elevation. Incorporate seasonal décor that signals function without clutter, such as a single focal plant, a lightweight lantern, or a compact rug. Use color and texture to unify the porch with the house, enhancing curb appeal while supporting practical maintenance and user comfort.
Integrating Porches With the Overall Front Elevation
Integrating porches with the overall front elevation requires deliberate alignment of scale, materials, and rhythm so the porch reads as an architectural extension rather than a separate appendage. You achieve coherence by matching line, mass, and detailing with the primary facade, guaranteeing proportional transitions from wall to porch. Consider decorative corbels as subtle supports that reinforce continuity without dominating the design, and select porch color schemes that harmonize with trim, siding, and roof tones. Maintain consistent edge treatments and rail profiles to read as a unified facade. This approach yields legible hierarchy and a refined, durable front elevation.
- Align scale and mass with the facade
- Use decorative corbels as integrated detail
- Coordinate porch color schemes with primary palette
- Match rail, trim, and siding profiles
- Ensure smooth transitions between indoor and outdoor spaces
Conclusion
In shaping your front elevation, you’ll balance scale and proportion to maximize curb appeal without crowding sightlines. Choose materials that unify porch and facade, ensuring seamless progressions between elements. Treat lighting and railing as structural accents that guide perception and reinforce hierarchy. Add seating and seasonal details to invite use while maintaining clean lines and weather resistance. Integrate the porch with the overall composition, so expansion, proportion, and rhythm read as a cohesive, technically sound façade.
