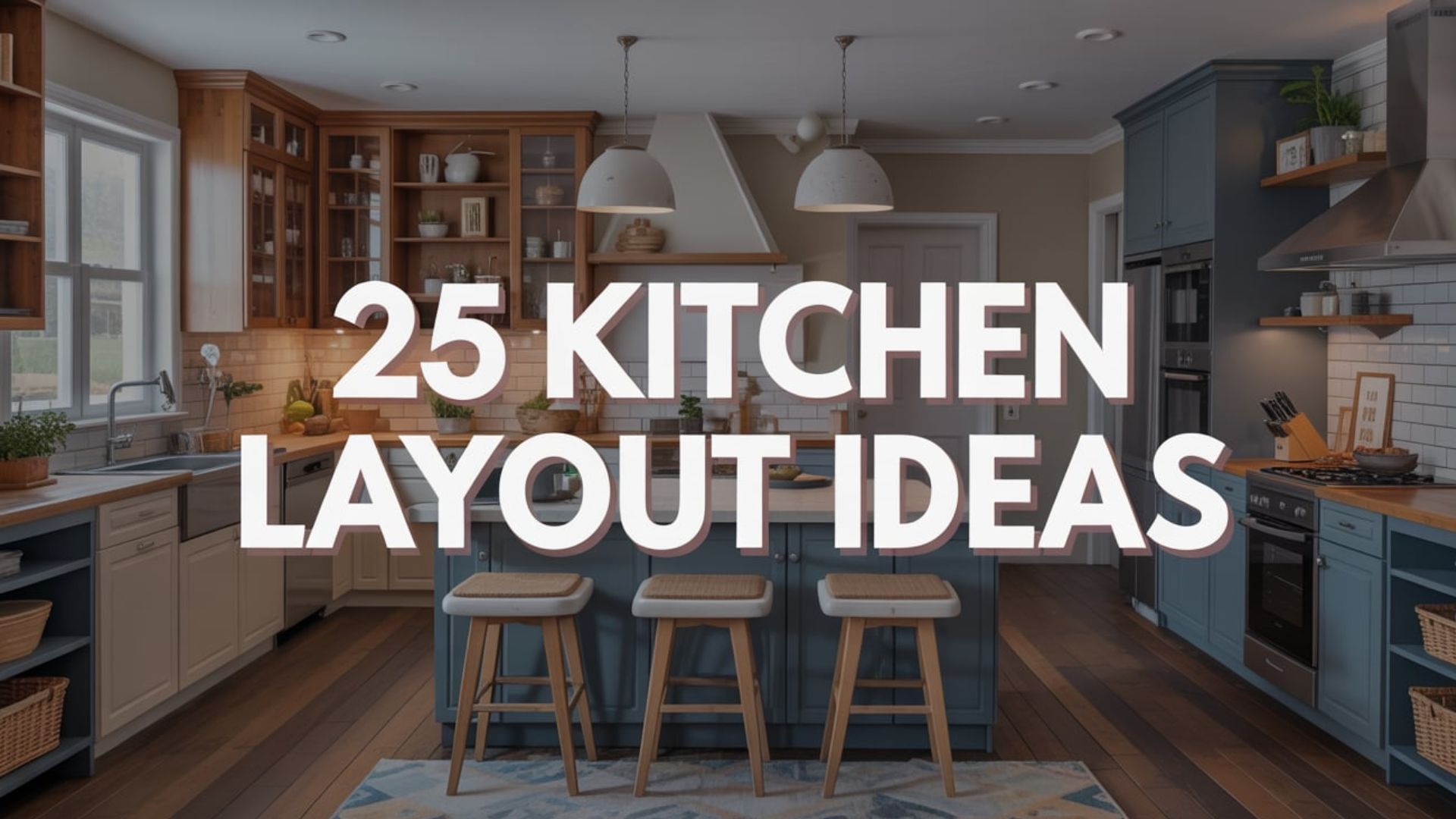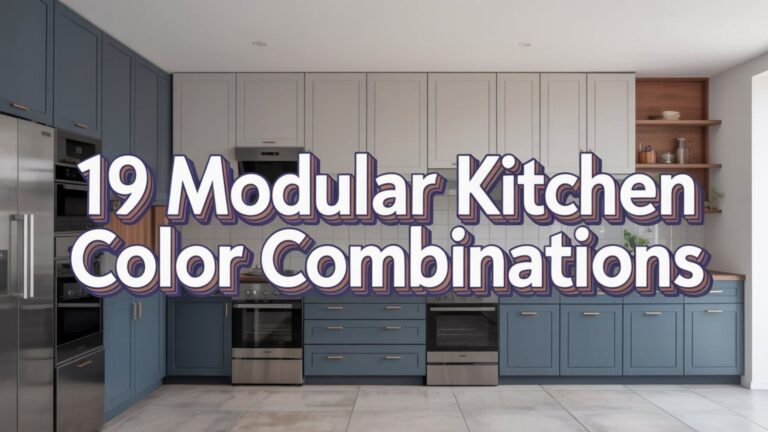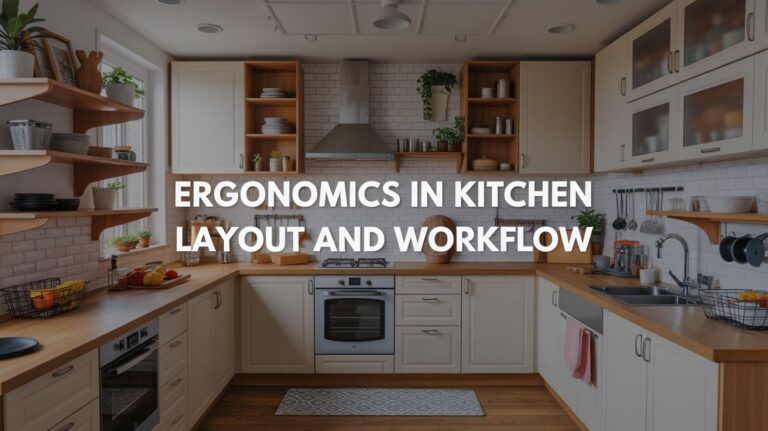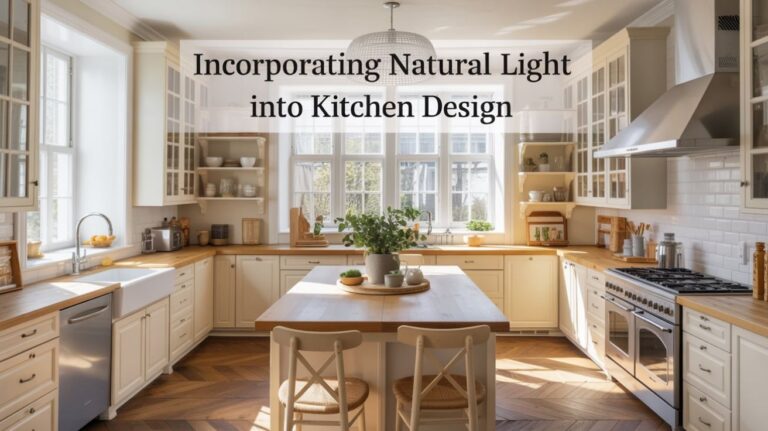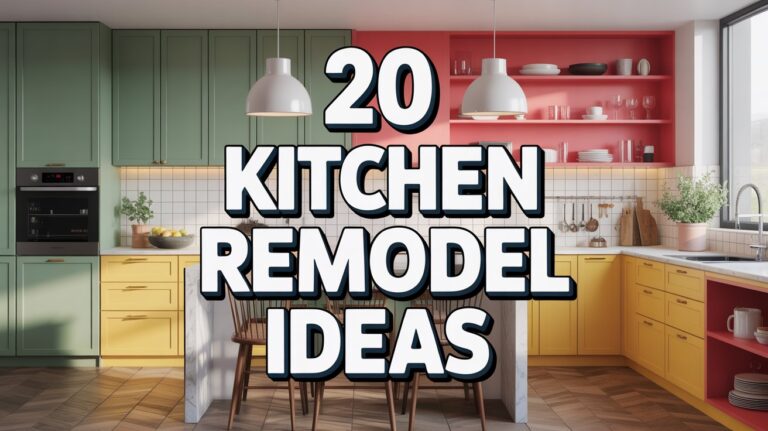25 Kitchen Layout Ideas for a Seamless Cooking Space
I have been, or can be if you click on a link and make a purchase, compensated via a cash payment, gift, or something else of value for writing this post. As an Amazon Associate, I earn from qualifying purchases. Please read my full Affiliate Disclosure for more information.
Ever imagined transforming your kitchen into a perfectly organized and stylish haven? Kitchen layouts are incredibly popular because they combine functionality with aesthetics, making cooking and socializing effortless and enjoyable. Whether you’re dreaming of a spacious open-plan design or a cozy, efficient space, the right layout can truly elevate your home and simplify your daily routines.
In this article, you’ll discover a treasure trove of creative and practical kitchen layout ideas that cater to every style and space. From sleek modern designs to rustic charm, each concept offers unique ways to optimize your kitchen for both beauty and efficiency. Get ready to find inspiration, innovative solutions, and clever tips to help you craft your ideal cooking space!
1. Open-Plan Kitchen with Island for Effortless Flow
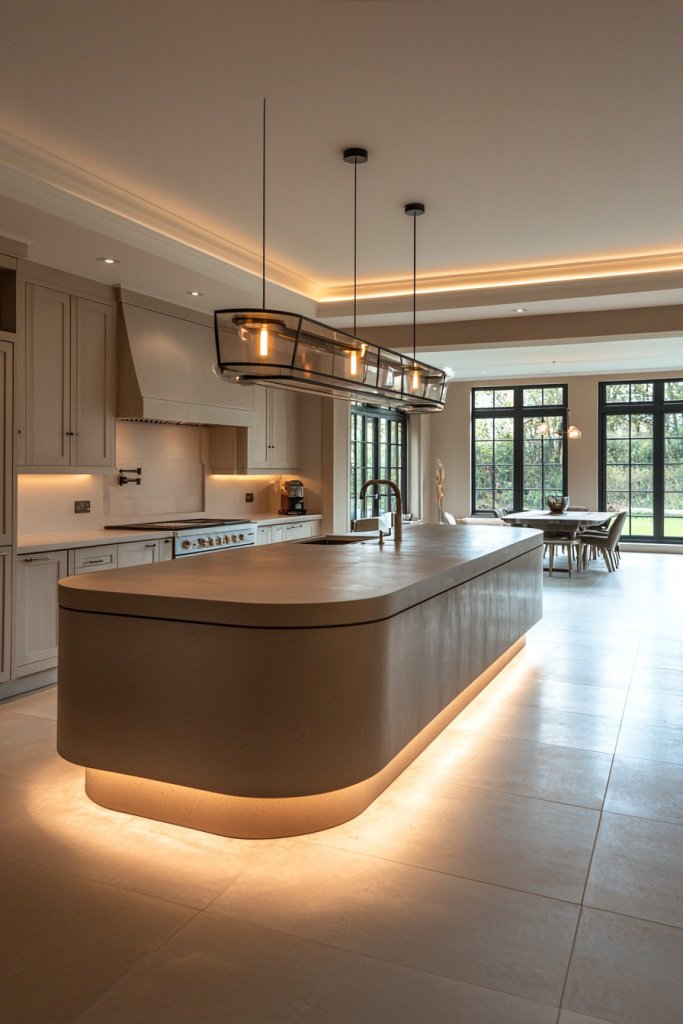
An open-plan kitchen with an island creates a welcoming, spacious environment that encourages seamless movement and social interaction. This layout is perfect for families and entertainers who love to host, as it effortlessly combines cooking, dining, and relaxing areas into one cohesive space.
Recommended Products to replicate this idea
| # | Preview | Product | |
|---|---|---|---|
| 1 |

|
Weiman Quartz Countertop Cleaner and Polish (2 Pack w/Micro Towel) Clean and Shine Your Quartz... | Check Latest Price |
| # | Preview | Product | |
|---|---|---|---|
| 1 |

|
Nalupatio Modern Bar Stools Set of 2, Adjustable Faux Leather Upholstered Swivel Bar Stools, Counter... | Check Latest Price |
Imagine walking into a bright, airy kitchen where a large, rectangular island with a sleek quartz countertop serves as the centerpiece. The island’s surface is smooth and cool to the touch, topped with a subtle veining pattern in soft gray tones.
Surrounding the island are plush, upholstered bar stools in a neutral beige, inviting friends to gather around. Warm wood-tone cabinets complement the island’s clean lines, while pendant lights with matte black finishes hang overhead, casting a soft glow.
The open space feels airy and inviting, with large windows filling the room with natural light and a gentle hum of activity that enhances the lively yet relaxing atmosphere. To recreate this look, start by choosing a spacious area that naturally lends itself to open design.
Invest in a sturdy, large island—preferably with storage underneath—to act as both a prep station and social hub. Use quartz or granite for the countertop for durability and style, and select light wood cabinetry for warmth.
Incorporate pendant lighting above the island for ambiance, and ensure there’s enough space around the island for easy movement. Finish with comfortable seating options like bar stools in fabrics or materials that suit your style, and keep the overall color palette light and neutral to maximize the sense of openness.
2. U-Shaped Layout for Maximized Counter Space and Connectivity
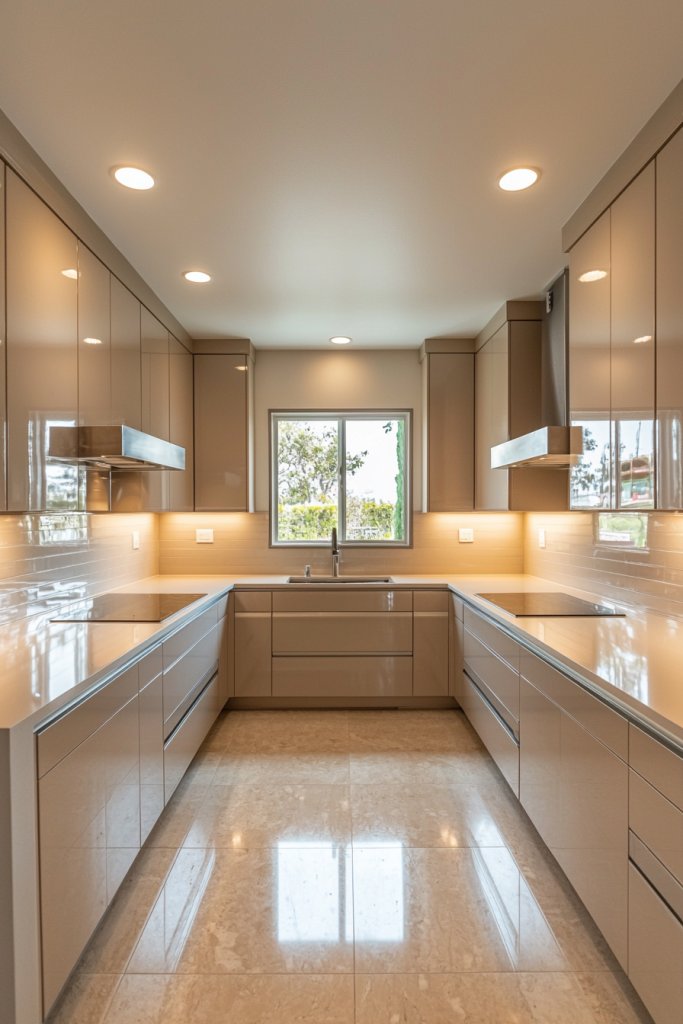
The U-shaped kitchen layout offers an efficient workspace with abundant counter space and a strong sense of connectivity between different zones, making it ideal for multitasking and family cooking. Picture a kitchen with three walls lined with sleek, handleless cabinets in a crisp white finish.
The countertops, made of warm wood or durable laminate, stretch across all three sides, creating a U shape that encloses the cooking and prep areas. In the center, a freestanding or built-in range is flanked by ample workspace on both sides, perfect for chopping vegetables or assembling meals.
The backsplash features glossy subway tiles in a soft, neutral tone, adding a subtle shine that reflects light. Under-cabinet lighting illuminates the workspace, while a small breakfast nook with a round table and four chairs nestles in one corner, adding a casual dining spot.
The design feels practical, efficient, and inviting. To implement this layout, start by measuring your space carefully to ensure the U-shape fits comfortably, leaving enough room for movement.
Opt for handleless cabinets for a sleek look and laminate or quartz countertops for durability. For storage, include pull-out shelves or corner carousels to maximize every inch.
If space is tight, consider a peninsula extension from one side to add seating and prep area. Finish with under-cabinet lighting and a neutral color scheme to keep the space bright and open. This layout is perfect for those who love to cook while staying connected with family or guests.
3. Galley Kitchen with Streamlined Cabinets for Seamless Movement
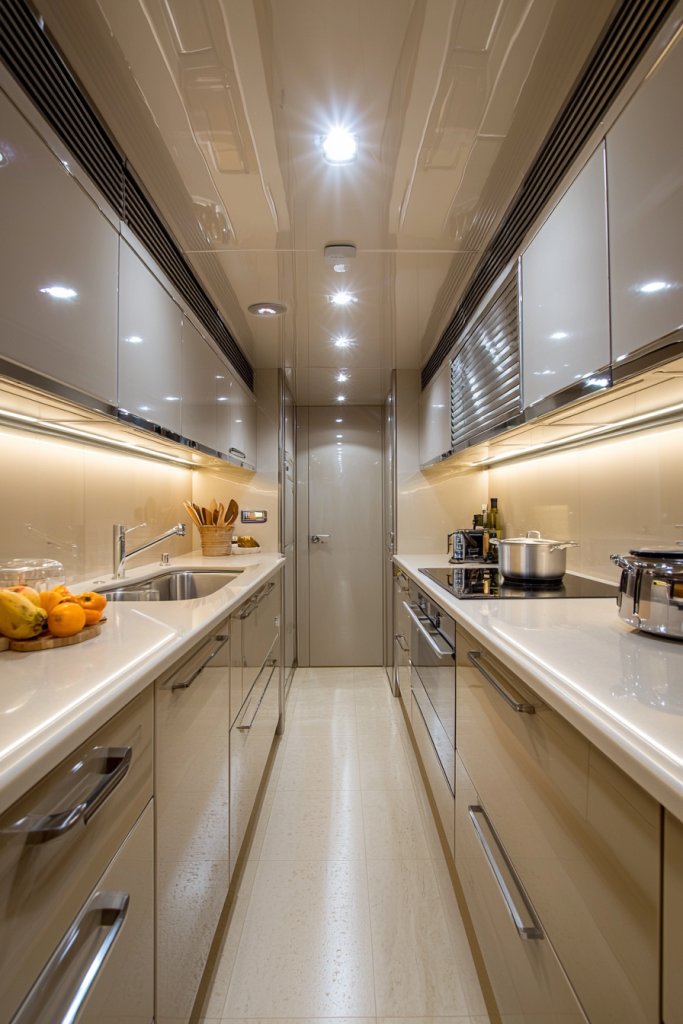
A galley kitchen is all about efficiency, with parallel countertops and a narrow corridor that encourages quick, logical movement between prep, cooking, and cleaning zones. Visualize a long, narrow corridor with smooth, matte-finish cabinetry on both sides—perhaps in a muted gray or soft white.
Recommended Products to replicate this idea
| # | Preview | Product | |
|---|---|---|---|
| 1 |

|
Kenmore 24" Premium Hybrid Tub Dishwasher - UltraWash, MoreSpace Adjustable Rack, High Temp &... | Check Latest Price |
| # | Preview | Product | |
|---|---|---|---|
| 1 |

|
Blum Aventos HK TOP Power Storage Device tip-on for Handle-Less Flap System (Flap Fitting) Including... | Check Latest Price |
The countertops are sleek and unadorned, with hidden under-cabinet LED lighting providing a clean, contemporary glow. A compact, built-in dishwasher and oven are integrated into the cabinetry, maintaining a seamless, clutter-free look.
On one side, a narrow window or skylight fills the space with natural light, making the corridor feel less confined. The flooring might be warm-toned hardwood or large-format tiles that extend the length of the room, adding visual interest.
The overall vibe is minimalist, functional, and effortlessly modern. Start by choosing streamlined, handleless cabinets and built-in appliances for a smooth surface.
Maximize storage with pull-out pantry shelves and corner carousels where possible. Keep the color palette light to enhance the sense of space, and use under-cabinet lighting to brighten work surfaces.
For a practical touch, incorporate slim, space-saving fixtures like a pull-out faucet or compact trash bins. This layout is perfect for small homes or apartments, offering maximum efficiency without sacrificing style.
4. L-Shaped Layout with Integrated Dining Nook for Versatile Use
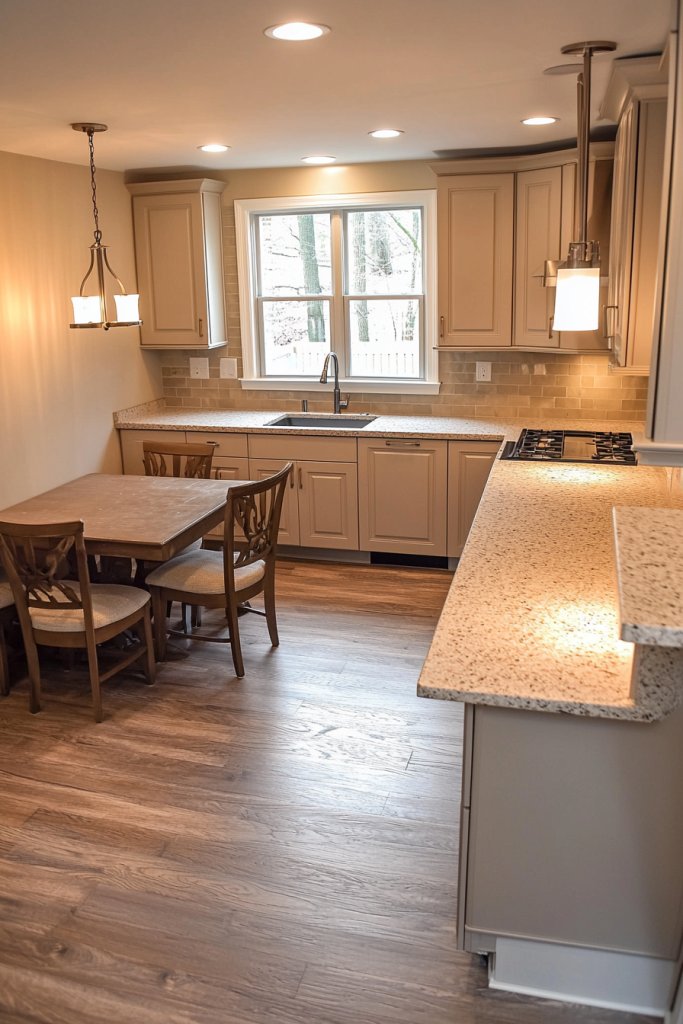
The L-shaped kitchen is a classic design that offers flexibility, making it ideal for both cooking and casual dining while maintaining an open feel in the room. Imagine an L-shaped kitchen where one wall features sleek cabinetry in a deep navy or warm wood finish, paired with a contrasting light-colored countertop.
The other arm of the “L” extends into a cozy dining nook with a built-in bench upholstered in textured fabric and a small, round table perfect for breakfast or quick meals. The space is anchored by a large window dressed with light linen curtains, filling the area with natural light.
Open shelving along one wall displays curated ceramics and glassware, adding personality. The flooring is a warm-toned wood or patterned tile, grounding the space and creating a welcoming atmosphere.
Overall, this layout combines practicality with comfort and style. To recreate, start by laying out your cabinetry along two adjacent walls to form an L shape, ensuring enough clearance for movement.
Use custom cabinets that maximize storage, and consider a compact dining table that can be tucked away when not in use. Incorporate built-in seating or a banquette to save space and add coziness.
Choose durable countertops like quartz or butcher block, and add open shelves for easy access to everyday items. Finish with a light, neutral color palette and warm lighting to make the space inviting and functional for daily use.
5. Single-Wall Kitchen Design for Small Spaces and Clean Lines
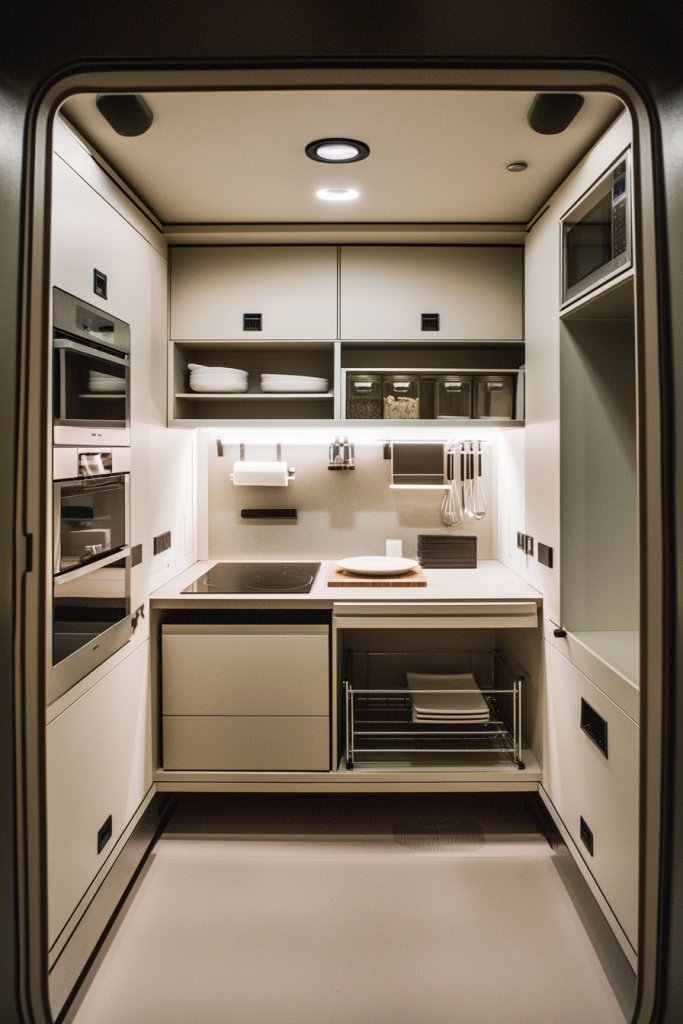
The single-wall kitchen is a minimalist solution perfect for compact spaces, combining all essentials into a streamlined, efficient layout. Picture a compact kitchen where all appliances, cabinets, and workspace are aligned along one wall—ideal for studio apartments or open-concept living areas.
Recommended Products to replicate this idea
| # | Preview | Product | |
|---|---|---|---|
| 1 |

|
BAIDICE 1 Pair Push to Open Full Extension Drawer Slides 12 14 16 18 20 22 24 Inch 100 lb Load... | Check Latest Price |
The cabinets are sleek and handleless, finished in a crisp white or soft pastel, with a slim, stainless-steel range hood above the cooktop. The countertop is a durable, easy-to-clean laminate or quartz, with a small integrated sink and space-efficient dish drying rack.
Open shelves above the workspace display a few decorative ceramics or glass jars, adding a personal touch. The flooring is light-colored laminate or vinyl that’s easy to maintain.
Despite its simplicity, this layout feels airy and efficient, making the most of limited space. To implement, select handleless cabinets and compact appliances that fit seamlessly into the design.
Use wall-mounted storage solutions such as magnetic strips or hooks for utensils and pots to maximize space. Incorporate light-colored surfaces to enhance brightness and openness, and add under-cabinet lighting to brighten work zones.
For a budget-friendly upgrade, consider DIY open shelving made from reclaimed wood. This layout is perfect for anyone looking for a clean, clutter-free kitchen that maximizes small spaces without sacrificing functionality.
6. Peninsula Layout with Extended Counter for Extra Seating and Prep Area
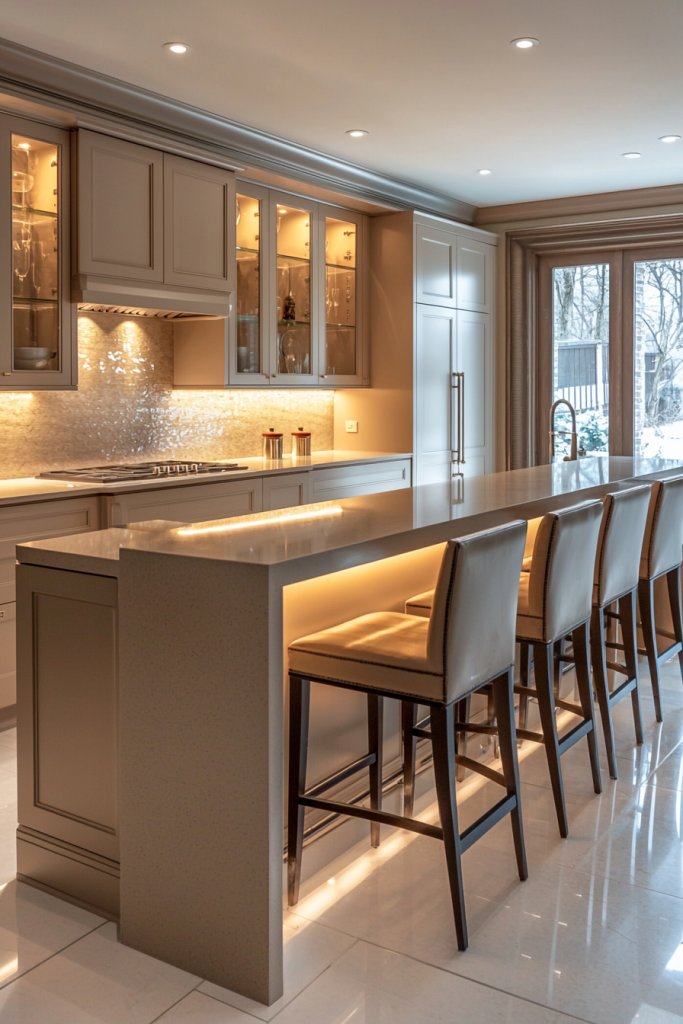
A peninsula layout transforms your kitchen into a social hub by extending the counter into a semi-island that connects to the main workspace. This setup provides a natural flow where guests can gather around while you cook, making it perfect for entertaining.
Recommended Products to replicate this idea
| # | Preview | Product | |
|---|---|---|---|
| 1 |

|
Weiman Quartz Countertop Cleaner and Polish (2 Pack w/Micro Towel) Clean and Shine Your Quartz... | Check Latest Price |
| # | Preview | Product | |
|---|---|---|---|
| 1 |

|
Nalupatio Modern Bar Stools Set of 2, Adjustable Faux Leather Upholstered Swivel Bar Stools, Counter... | Check Latest Price |
It maximizes functionality without sacrificing openness, especially in open-concept homes. Imagine a spacious kitchen with a sleek, quartz countertop extending from the wall, creating a cozy breakfast bar lined with three to four stylish bar stools.
The surface is smooth, with a subtle marbled pattern in white and gray tones, inviting both prep work and casual dining. Warm wood accents in the cabinetry contrast softly with the cool countertop, while pendant lighting fixtures hang overhead, casting a welcoming glow.
The space feels airy, with a gentle hum of conversation and the aroma of fresh coffee filling the air. To recreate this layout, start with a sturdy peninsula that extends from your existing counter—ideally about 4-6 feet long for ample seating and workspace.
Use water-resistant materials like quartz or laminate for durability. Incorporate sturdy bar stools with comfortable cushioning, choosing styles that match your decor—metal, wood, or upholstered.
Ensure there’s enough clearance (at least 18 inches) between the peninsula and other cabinetry for easy movement. Finish with pendant lighting and decorative accessories, like a small potted herb plant for freshness and visual appeal.
7. Multi-Functional Kitchen with Hidden Storage Solutions
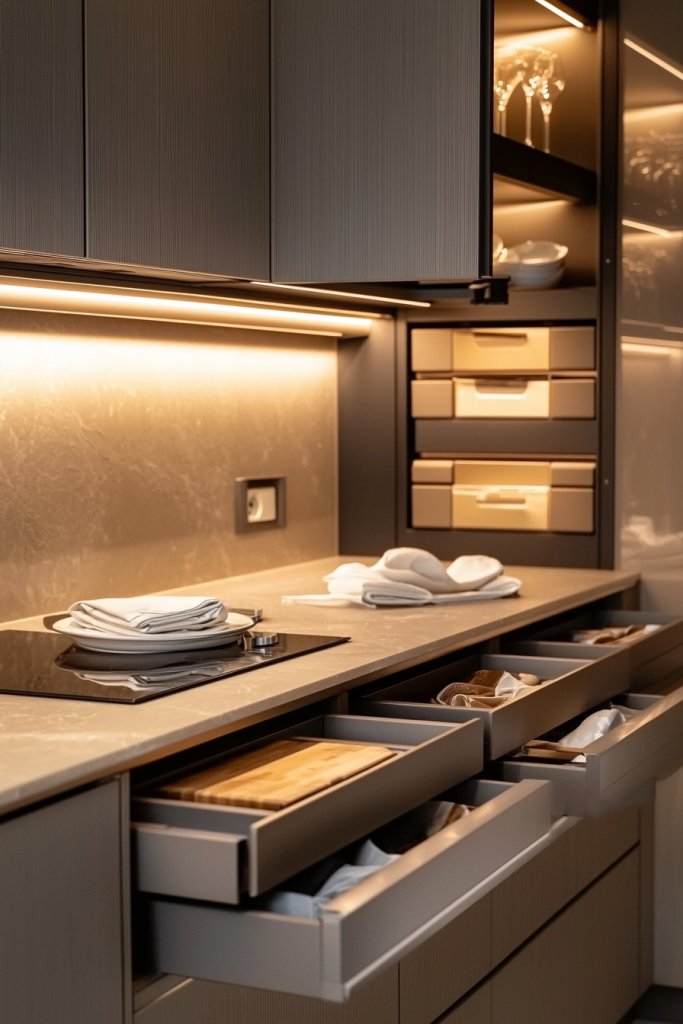
A multi-functional kitchen combines style and practicality by cleverly hiding clutter and maximizing storage space, making everyday routines smoother. This approach is especially valuable in smaller kitchens where every inch counts, helping to keep countertops clear and the space looking tidy.
Recommended Products to replicate this idea
| # | Preview | Product | |
|---|---|---|---|
| 1 |

|
Seinloes 4 Pack Expandable Pull Out Cabinet Organizer 21"Deep With Raising Pad for Framed... | Check Latest Price |
| # | Preview | Product | |
|---|---|---|---|
| 1 |

|
TuoxinEM Storage Cabinet for Small Spaces, Over The Toilet Cabinet for Skinny Bathroom Storage... | Check Latest Price |
Visualize a kitchen with sleek, flat-front cabinets in a neutral matte finish, seamlessly blending into the walls. Behind these doors are pull-out shelves, corner carousels, and hidden compartments designed to store everything from pots and pans to small appliances.
A concealed trash bin and integrated spice racks tuck away unsightly items, while a discreet charging station keeps devices organized and out of sight. The overall look is minimalist, with clean lines and a clutter-free environment that feels calming and efficient.
To implement, start by evaluating your current storage needs and investing in custom cabinetry or modular units with hidden compartments. Use soft-close hinges for silent operation and choose neutral colors like white or gray for a seamless look.
Incorporate pull-out pantry shelves and under-sink organizers to maximize every inch. For a budget-friendly option, retrofit existing cabinets with organizer trays and disguised storage boxes. Finish by adding discreet handles or push-to-open mechanisms for an ultra-sleek appearance.
8. Monochrome Color Scheme for a Cohesive and Modern Look
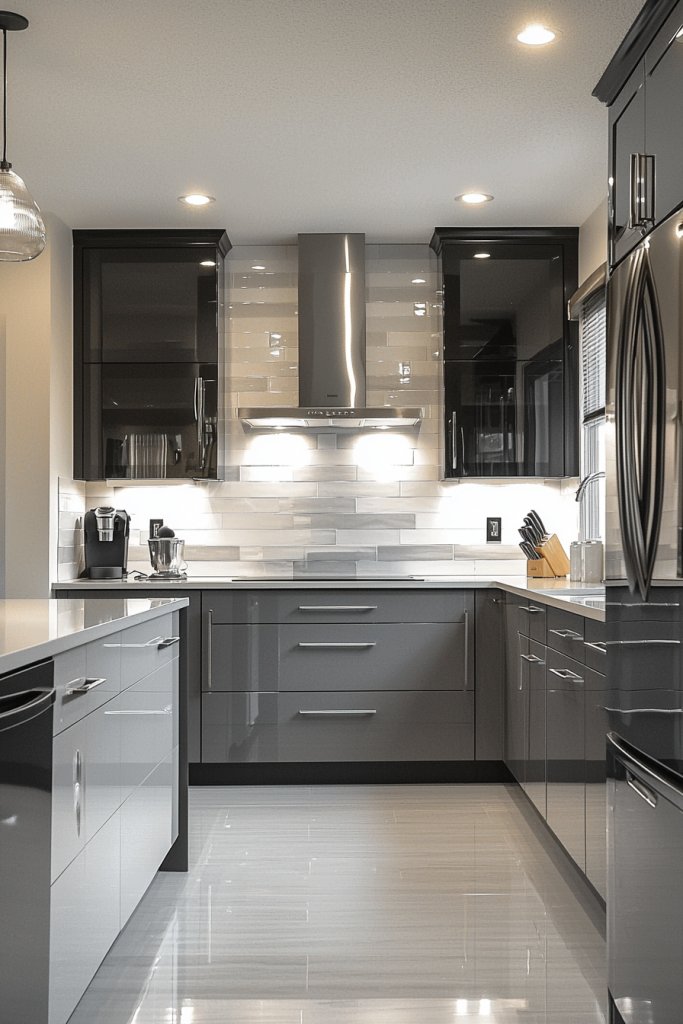
A monochrome kitchen creates a sleek, modern aesthetic by sticking to a single color palette throughout the space. This design emphasizes unity, simplicity, and elegance, making even small kitchens appear larger and more sophisticated.
Picture a kitchen dominated by soft white tones, with matte cabinets, marble-look countertops, and sleek backsplash tiles in matching shades. The reflective surfaces and subtle textures add depth without cluttering the eyes, while integrated appliances blend seamlessly into the cabinetry.
The room feels bright and airy, with natural light bouncing off the surfaces, and a sense of calm pervades the space. Small pops of metallic brass or chrome fixtures add touch of warmth and modernity, enhancing the cohesive look.
To achieve this style, select cabinetry, backsplashes, and countertops in a consistent color like white, gray, or black. Use uniform hardware and lighting fixtures that match your chosen tone for a streamlined appearance.
Incorporate reflective surfaces such as glass-front cabinets or high-gloss finishes to boost brightness. Keep decorative objects minimal—think monochrome ceramics or textured textiles—to maintain the sleek, unified aesthetic. This approach is perfect for a clean, contemporary kitchen that feels both calm and stylish.
9. Minimalist Design with Sleek Cabinets and Hidden Appliances
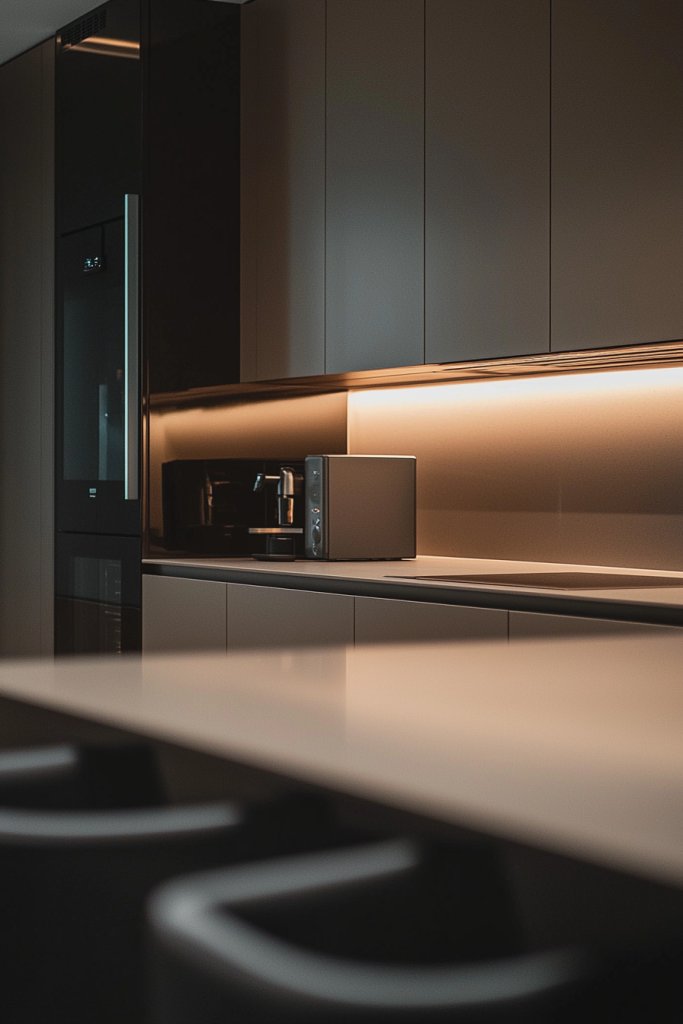
Minimalist kitchens focus on simplicity, clean lines, and clutter-free surfaces, creating a serene environment that emphasizes function and form. This style relies on streamlined cabinetry and cleverly concealed appliances to maintain a tidy, modern look.
Recommended Products to replicate this idea
| # | Preview | Product | |
|---|---|---|---|
| 1 |

|
Midea 24" Electronic Single Wall Oven, 2.5 Cu. Ft.-Capacity, Built-in Oven with 8-in-1 Cooking... | Check Latest Price |
| # | Preview | Product | |
|---|---|---|---|
| 1 |

|
Amerock | Cabinet Edge Pull | Polished Chrome | 8-9/16 inch (217 mm) Center to Center | Extent | 1... | Check Latest Price |
Visualize a kitchen where handleless, flat-front cabinets in a matte charcoal gray dominate the space. The built-in oven and microwave are hidden behind cabinet doors, and integrated refrigerators blend into the cabinetry, providing a seamless surface.
The countertops are made of sleek quartz with a subtle matte finish, offering ample workspace without visual distraction. Soft, recessed lighting highlights the subdued color palette, while hidden storage keeps everyday items out of sight, contributing to a calm, uncluttered atmosphere.
To create this look, start with handleless cabinetry and choose built-in appliances for a uniform appearance. Use neutral, monochromatic colors like black, gray, or white to keep the space feeling open and modern.
Incorporate push-to-open cabinet mechanisms and concealed storage to eliminate visual clutter. Opt for smooth, matte finishes on surfaces and accessories, and keep decorative items to a minimum—perhaps a single ceramic vase or textured throw—to preserve the minimalist aesthetic. This design makes everyday kitchen tasks feel effortless in a sleek, tranquil setting.
10. Scandinavian-Inspired Layout with Light Wood and Neutral Tones

A Scandinavian-inspired kitchen combines functionality with beauty, emphasizing light wood, soft hues, and natural textures. This style creates a warm, inviting space that feels both modern and cozy, perfect for those who love minimalism with a touch of hygge.
Recommended Products to replicate this idea
| # | Preview | Product | |
|---|---|---|---|
| 1 |

|
Weiman Quartz Countertop Cleaner and Polish (2 Pack w/Micro Towel) Clean and Shine Your Quartz... | Check Latest Price |
| # | Preview | Product | |
|---|---|---|---|
| 1 |

|
Tribesigns 47 inch Round Dining Table Wood Kitchen Table for Dining Room, 47" Dinner Room Tables for... | Check Latest Price |
Picture a bright, airy kitchen with white walls and light oak wood cabinets that showcase natural grain. A white subway tile backsplash adds subtle texture, while open shelving displays simple ceramic bowls and glass jars filled with pantry staples.
The countertops are smooth white quartz, and a light wood dining table sits nearby, inviting casual meals. The space is filled with natural light streaming through large windows, highlighting the soft, neutral tones and creating a serene, welcoming atmosphere.
To recreate this look, select light wood cabinetry and pair it with white or pale gray countertops. Use natural fiber rugs and woven textiles for added warmth and texture.
Incorporate simple, functional hardware in brushed brass or matte black for a subtle contrast. Keep open shelves styled with minimalist ceramics and glass jars for practicality and beauty.
Use large windows and soft, diffused lighting to enhance the airy feel. This layout is ideal for those who want a calm, stylish kitchen that feels effortlessly inviting and connected to nature.
11. Rustic Charm with Open Shelving and Warm Finishes
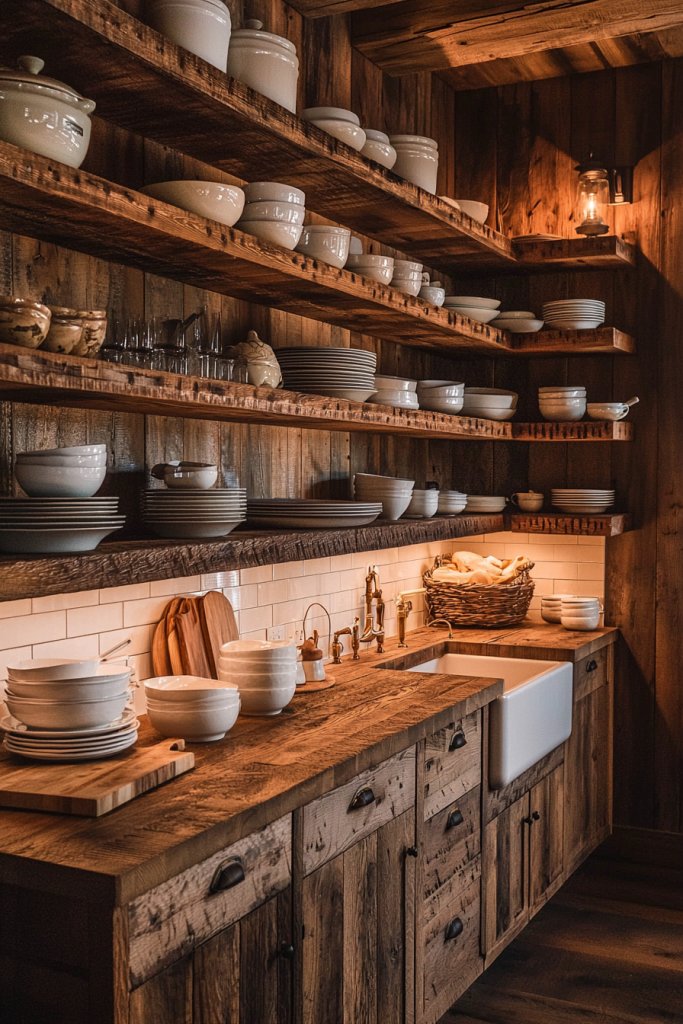
Nothing captures cozy, welcoming kitchen vibes quite like rustic charm paired with open shelving and warm finishes. This style celebrates a lived-in feel, blending natural textures with inviting colors to create a space that feels both functional and comforting.
Recommended Products to replicate this idea
| # | Preview | Product | |
|---|---|---|---|
| 1 |

|
BAYKA Floating Shelves, 22.5 inches Rustic Wood Wall Shelves for Bathroom,Bedroom, Living Room,... | Check Latest Price |
| # | Preview | Product | |
|---|---|---|---|
| 1 |

|
Befrases Farmhouse White Storage Cabinet with Doors and Drawers, Freestanding Kitchen Pantry... | Check Latest Price |
Imagine a kitchen with rough-hewn wooden beams overhead, open oak or reclaimed wood shelves displaying vintage ceramics, and warm-toned cabinetry finished in distressed paint. The countertops might be a thick, speckled granite or butcher block, adding tactile warmth.
Soft, ambient lighting from wrought iron fixtures bathes the room in a golden glow, while woven baskets and ceramic jars add visual interest. The overall atmosphere is one that encourages lingering and family gatherings, with a hint of countryside nostalgia.
To recreate this look, start with reclaimed wood open shelves mounted on a neutral or muted wall color—think warm beige or soft taupe. Choose distressed wood or painted cabinetry for the base units, and add warm-toned, textured accessories like a linen dish towel or a chunky ceramic vase.
For a finishing touch, incorporate metallic or aged bronze fixtures and use warm LED bulbs for cozy, inviting lighting. Simple tools like a drill, level, and sturdy brackets will help you install the shelving securely, making this charming style achievable even for DIY novices.
12. Industrial Style with Metal Accents and Exposed Elements
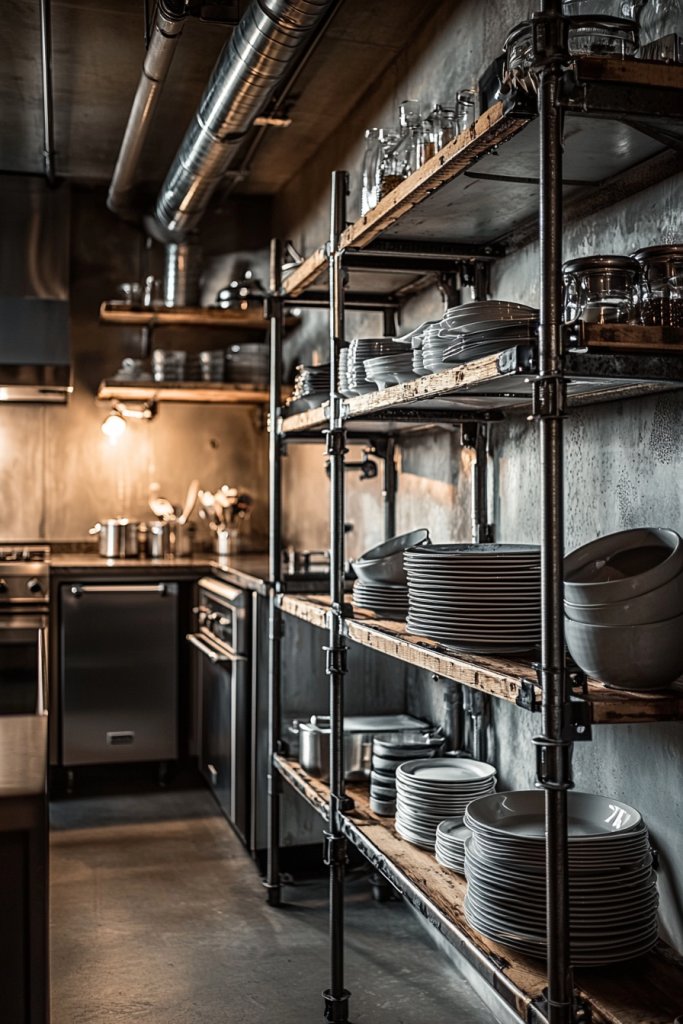
Industrial kitchen design is all about raw, edgy aesthetics combined with functional elements that stand out. This style emphasizes metal accents, exposed structural details, and a minimalist yet masculine vibe that’s perfect for modern urban spaces.
Picture a space with metal pendant lights hanging low, stainless steel countertops, and exposed brick or concrete walls. Open pipes and ductwork are intentionally left visible, adding an authentic industrial feel.
Cabinets are sleek with matte or brushed metal finishes, or perhaps painted in dark shades like charcoal or slate. The overall ambiance is cool, slightly rugged, with an emphasis on texture and contrast—think cold metal surfaces paired with warm, reclaimed wood accents for balance.
To bring this look to life, start with metal pendant lighting and stainless steel appliances. Use dark matte cabinetry or metal shelving units to maximize the industrial vibe, and consider adding exposed pipe shelving for storage.
Incorporate raw materials such as concrete countertops or backsplash tiles, and choose brushed nickel or black matte fixtures. For easy DIY, focus on updating existing elements with metal hardware or paneling and leave structural elements like ductwork visible. This style is perfect for those craving a sleek, modern space with a bit of rugged edge.
13. Modular Kitchen with Customizable Units for Flexibility
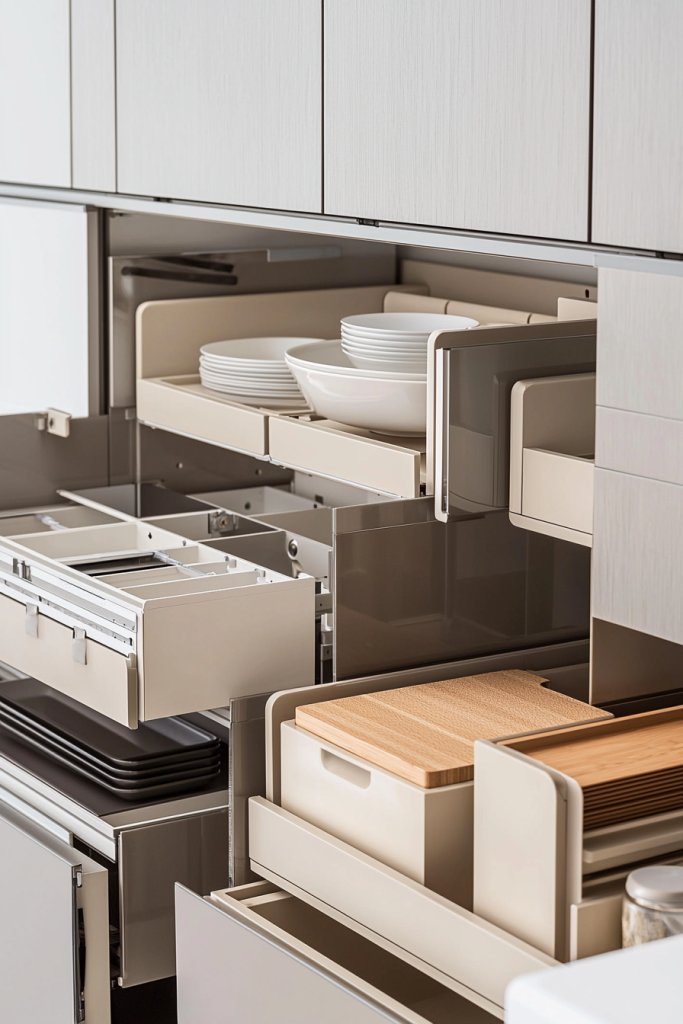
A modular kitchen offers the ultimate in flexibility, allowing you to tailor your space with interchangeable units that adapt to your needs. This approach is ideal for busy households or those who love to reconfigure their space for different uses.
Recommended Products to replicate this idea
| # | Preview | Product | |
|---|---|---|---|
| 1 |

|
Aheaplus Closet Drawers System, 21.3" Wood Closet Organizer System with 4 Drawers, Modular Walk-in... | Check Latest Price |
| # | Preview | Product | |
|---|---|---|---|
| 1 |

|
Shintenchi Kitchen Island with Folding Drop Leaf, Rolling Island Table with Storage, Kitchen Cabinet... | Check Latest Price |
Visualize a clean, organized room with stackable cabinets, movable islands, and adjustable open shelving. The units are often in neutral tones like white, gray, or beige, with sleek, handleless fronts for a modern look.
You might see customizable drawer inserts, pull-out pantry shelves, and modular accessories like spice racks or utensil organizers, all designed to fit seamlessly into the overall layout. The space feels open yet highly functional, with clear designated zones for prep, cooking, and storage, adaptable to your evolving needs.
To implement this concept, start by selecting modular cabinetry systems from brands like IKEA or other customizable furniture providers. Focus on flexible storage solutions such as pull-out drawers, adjustable shelving, and movable work surfaces.
Use neutral-colored units for a cohesive look, and add personal touches like colorful containers or decorative baskets for visual appeal. This approach is beginner-friendly—most components are easy to assemble and reconfigure, making it a smart choice for a dynamic, personalized kitchen.
14. Symmetrical Layouts for Balanced and Harmonious Spaces
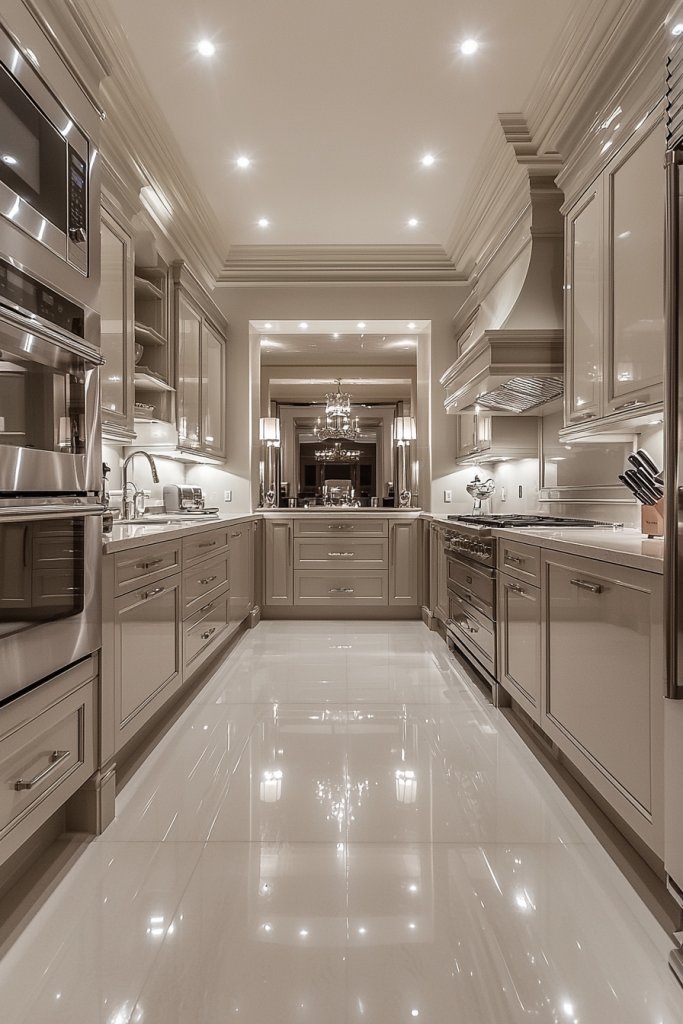
Symmetry in kitchen design creates a sense of order, balance, and harmony—making the space feel calm and aesthetically pleasing. This approach works especially well in larger kitchens or open-plan areas.
Recommended Products to replicate this idea
| # | Preview | Product | |
|---|---|---|---|
| 1 |

|
FAMAPY Wall-Mounted Kitchen Pantry Kitchen Cabinets with Countertop, Pantry Cabinet with Drawers &... | Check Latest Price |
| # | Preview | Product | |
|---|---|---|---|
| 1 |

|
VTYXCTIGJ Industrial Mini Pendant Light Kit, Edison Retro Pendant, UL E26 Lamp Socket Vintage... | Check Latest Price |
Visualize a kitchen with matching base cabinets on either side, centered around a symmetrical island or sink. Upper cabinets mirror the lower units, and all appliances are arranged to maintain visual balance.
The color palette is often cohesive, with matching cabinetry, countertops, and backsplash. Soft lighting from evenly spaced fixtures enhances the symmetry, while decorative elements like identical pendant lights or matching hardware reinforce the harmonious feel.
Overall, the space exudes a sense of stability and elegance. To achieve this, start by designing a layout with centered elements—such as a stove flanked by identical cabinets or drawers.
Use uniform cabinet styles and hardware for consistency, and opt for balanced lighting fixtures. Keep the color scheme monochromatic or in complementary tones to enhance symmetry. For a DIY touch, carefully measure and plan your layout to ensure all elements align perfectly, creating a polished look that’s both functional and visually soothing.
15. Corner Kitchen with Clever Storage for Small Rooms
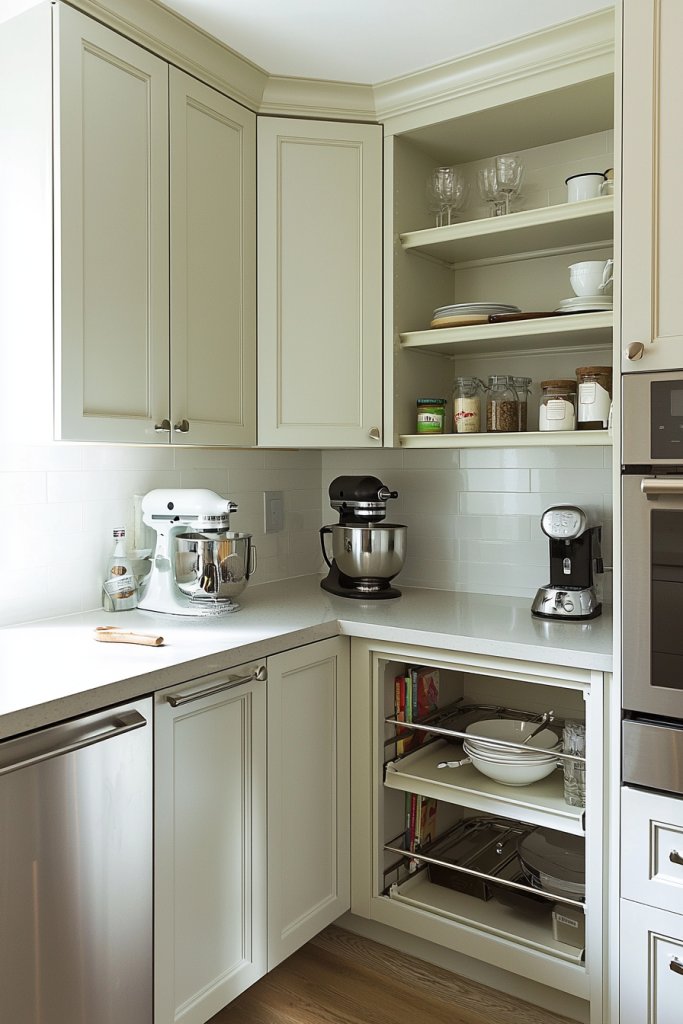
A corner kitchen maximizes limited space by efficiently utilizing every inch, especially in small apartments or compact homes. Clever storage solutions turn awkward corners into highly functional zones.
Visualize a compact kitchen with L-shaped cabinets fitting snugly into a corner, with corner drawers or lazy Susans that make accessing hard-to-reach spaces easy. The design might include wall-mounted open shelves or narrow pull-out pantry units for additional storage.
The color palette stays light—like soft whites or pastels—to make the space seem larger—while textured tiles or backsplash add visual interest. The overall feel is practical yet inviting, with a focus on smart organization and maximizing every square inch.
To implement this, start with L-shaped cabinetry designed for small spaces. Install corner storage solutions such as carousel shelves or pull-out trays to access the back of cabinets easily.
Use light-colored cabinetry and reflective surfaces like glass or glossy tiles to brighten the space. Incorporate compact appliances and keep countertops clear with wall-mounted hooks or small baskets. Most of these elements are straightforward to install, making this a highly achievable way to create a highly functional small kitchen.
16. Incorporating a Breakfast Bar for Casual Dining and Socializing
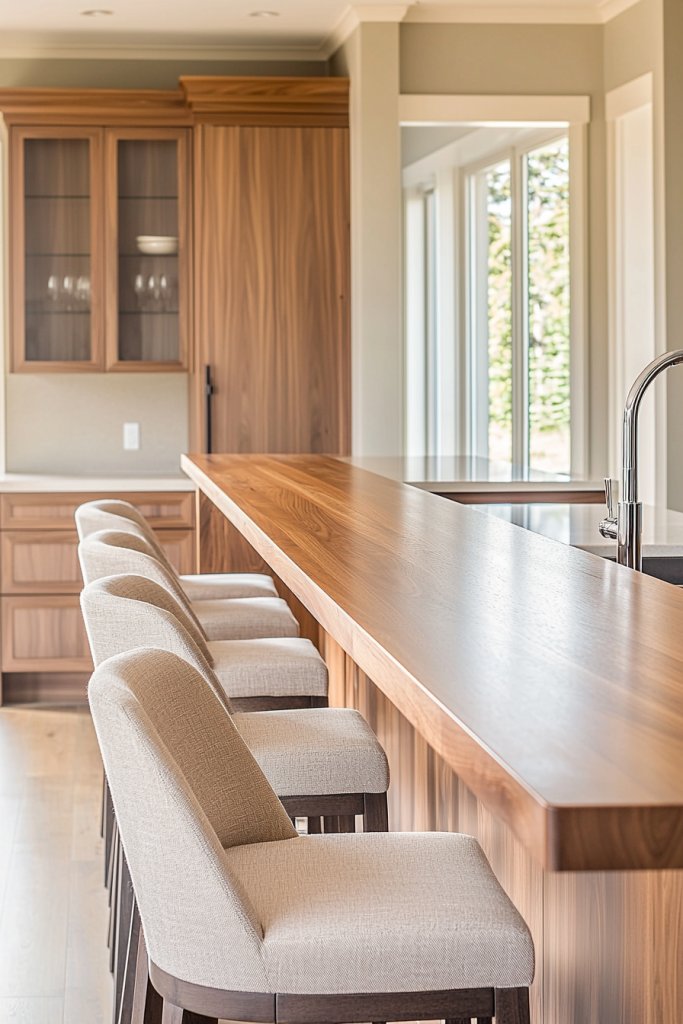
A breakfast bar is a versatile addition that transforms your kitchen into a welcoming hub for family and friends, making everyday meals and lively conversations effortless. It’s a simple way to enhance functionality while adding a stylish focal point.
Recommended Products to replicate this idea
| # | Preview | Product | |
|---|---|---|---|
| 1 |

|
Weiman Quartz Countertop Cleaner and Polish (2 Pack w/Micro Towel) Clean and Shine Your Quartz... | Check Latest Price |
| # | Preview | Product | |
|---|---|---|---|
| 1 |

|
Nalupatio Modern Bar Stools Set of 2, Adjustable Faux Leather Upholstered Swivel Bar Stools, Counter... | Check Latest Price |
Imagine a sleek, extended countertop—perhaps made of warm oak or cool quartz—jutting out from the main kitchen workspace. It’s topped with a smooth, polished surface that invites you to sit down, with a few cozy stools tucked underneath.
The space feels inviting, with soft lighting overhead, maybe a cluster of pendant lights casting a warm glow. The area is designed for casual dining, with a cozy, clutter-free aesthetic that encourages gathering.
Textured ceramic bowls, a stack of cheerful mugs, or a vase of fresh flowers add visual interest, making the space feel lively yet organized. To recreate this look, start by extending your existing countertop or installing a dedicated peninsula.
Choose durable, easy-to-clean materials like quartz, butcher block, or laminated surfaces—alternatively, a wooden plank topped with a sealant can work well. Select a set of sturdy stools that complement your style, whether sleek metal or cozy upholstered.
Secure pendant lighting above, and keep the area free of clutter with smart storage underneath or nearby. This simple upgrade invites casual meals and lively chats, making your kitchen the heart of your home.
17. Use of Continuous Countertops for a Seamless Appearance
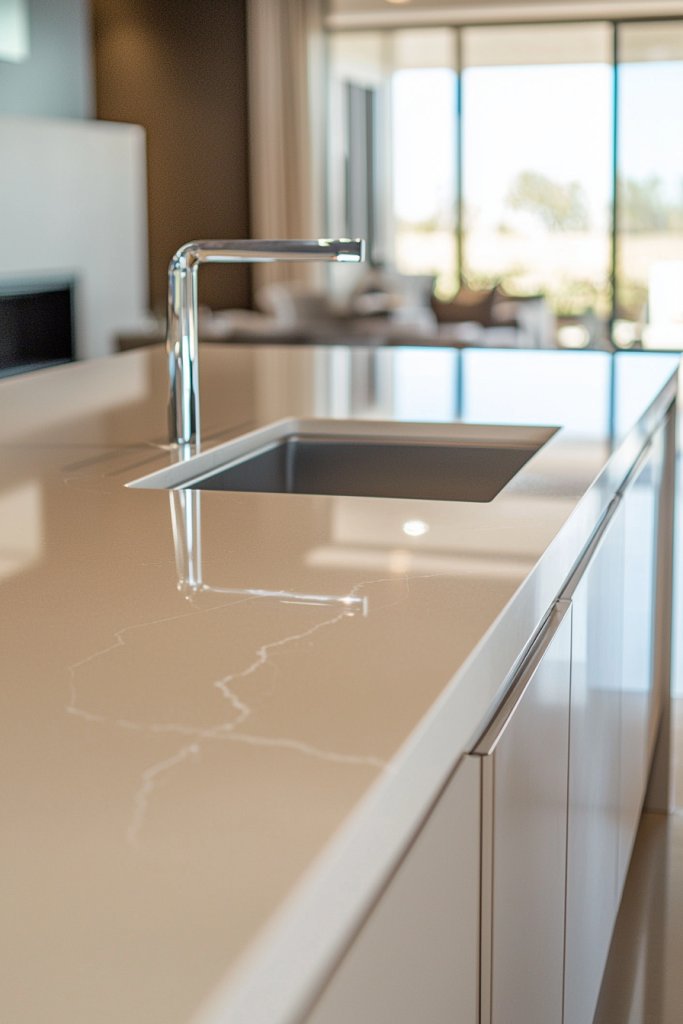
Continuous countertops create a sleek, unified look that elevates your kitchen’s style while maximizing surface area. This design approach reduces visual clutter and offers a streamlined workspace that’s both functional and aesthetically pleasing.
Recommended Products to replicate this idea
| # | Preview | Product | |
|---|---|---|---|
| 1 |

|
Weiman Quartz Countertop Cleaner and Polish (2 Pack w/Micro Towel) Clean and Shine Your Quartz... | Check Latest Price |
| # | Preview | Product | |
|---|---|---|---|
| 1 |

|
Fox Run 3829 Marble Pastry Board White, 16 x 20 x 0.75 inches | Check Latest Price |
Picture a long stretch of marble, granite, or quartz that runs uninterrupted across your cabinets, seamlessly connecting the sink, stove, and prep zones. The surface feels smooth and cool under your hands, with subtle veining or solid hues that tie the entire space together.
The edges are neatly finished, and the lack of visible seams contributes to an open, airy atmosphere. The countertop’s reflective quality enhances natural light, making the kitchen appear larger and brighter.
This design exudes modern sophistication and promotes ease of cleaning, with fewer crevices where dirt or grime can hide. To implement this, choose high-quality materials that can be fabricated into long, continuous slabs—quartz or marble are popular options.
Measure your space carefully and work with a professional to ensure precise cuts and seamless joins. When installing, pay attention to the edges, opting for mitered or eased finishes for extra refinement.
Keep the surface clutter-free for maximum visual impact, and consider integrating features like an undermount sink for an even cleaner look. This approach turns your kitchen into a sleek, cohesive workspace perfect for both everyday use and entertaining.
18. Bright, White Kitchen with Reflective Surfaces for a Fresh Feel
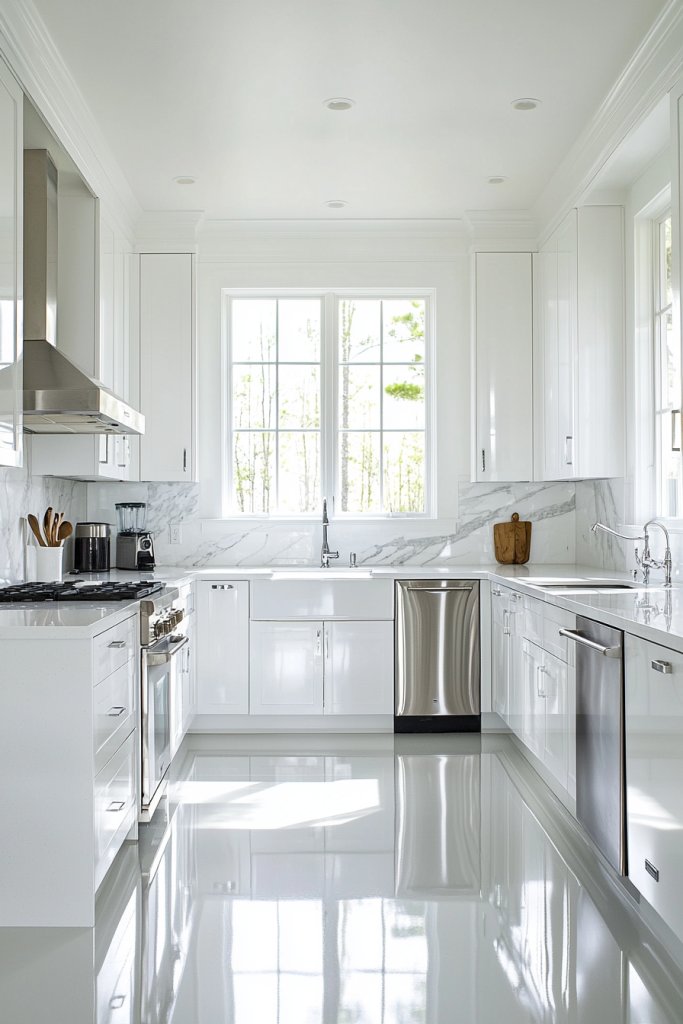
A bright, white kitchen radiates freshness and cleanliness, creating a crisp, airy environment that feels welcoming and energizing. Reflective surfaces amplify natural light, making even smaller spaces seem larger and more open.
Recommended Products to replicate this idea
| # | Preview | Product | |
|---|---|---|---|
| 1 |

|
Weiman Quartz Countertop Cleaner and Polish (2 Pack w/Micro Towel) Clean and Shine Your Quartz... | Check Latest Price |
| # | Preview | Product | |
|---|---|---|---|
| 1 |

|
'vidaXL Kitchen Backsplash, Transparent 27.6"x19.7", Tempered Glass, Heat and Scratch-Resistant,... | Check Latest Price |
Envision a space bathed in pure white—from glossy cabinets and sleek subway tile backsplash to polished countertops and a luminous ceiling. The reflective surfaces bounce light around the room, giving it a sparkling, pristine quality.
Soft accents like a white ceramic utensil holder, a light-colored woven rug, or a subtle textured backsplash add depth without overwhelming the simplicity. The space feels fresh, almost spa-like, with a sense of calm and clarity.
The scent of citrus or fresh herbs can enhance the invigorating atmosphere, making every meal prep feel like a breath of fresh air. To achieve this look, start with white cabinetry—either matte or high-gloss—and pair it with reflective backsplashes like glass or glazed tiles.
Use white quartz or marble countertops to keep the look cohesive. Incorporate bright, white accessories and keep clutter hidden behind closed cabinets.
Maximize natural light with window treatments that let in sunlight, and add layered lighting—like recessed or under-cabinet LEDs—to keep the space luminous at all times. This design fosters a clean, uplifting environment that’s perfect for daily routines and special gatherings alike.
19. Dark Cabinetry with Contrasting Backsplashes for Visual Depth
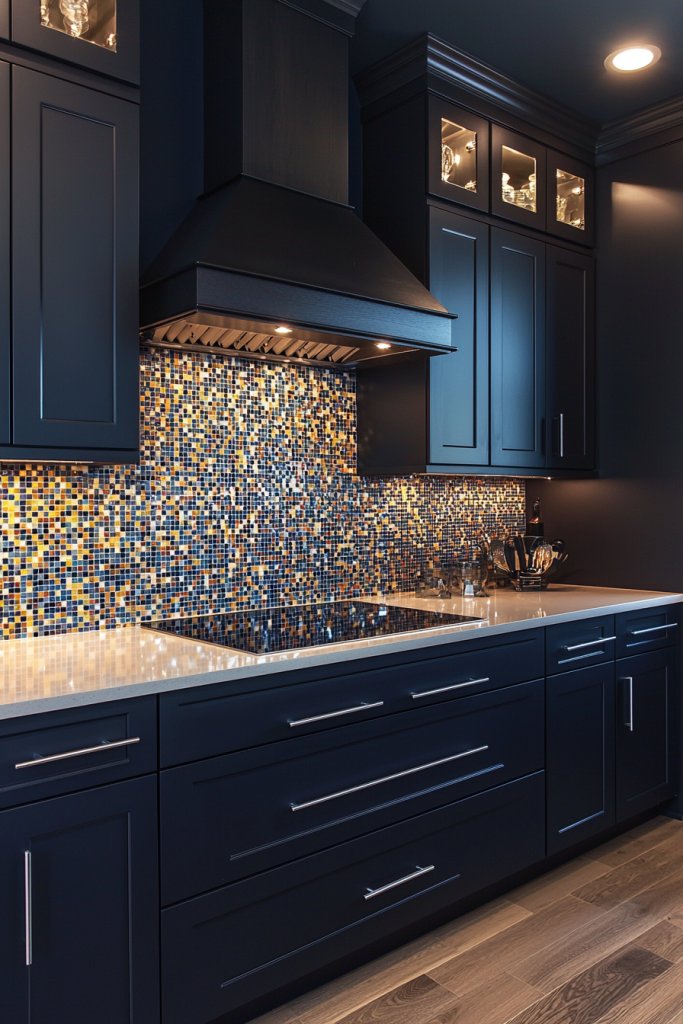
Dark cabinetry adds a sophisticated, bold statement to your kitchen, creating a dramatic contrast that adds depth and dimension. Paired with contrasting backsplashes, it results in a rich, layered aesthetic that feels both modern and timeless.
Recommended Products to replicate this idea
| # | Preview | Product | |
|---|---|---|---|
| 1 |
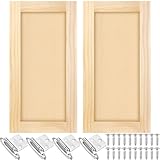
|
Cinnvoice 2 Pcs 12'' W x 24'' H Unfinished Pine Kitchen Cabinet Door Replacement with 4 Pcs Cabinet... | Check Latest Price |
| # | Preview | Product | |
|---|---|---|---|
| 1 |

|
Art3d 102-Piece Peel and Stick Wall Tile for Kitchen Backsplash, Bathroom, Fireplace, 3in. × 6in.... | Check Latest Price |
Imagine deep navy or charcoal cabinets with matte or satin finishes, paired with a bright, contrasting backsplash—perhaps crisp white subway tiles, shimmering metallics, or colorful mosaic patterns. The dark cabinets ground the space, while the backsplash catches the eye, adding a splash of personality and visual interest.
Textured materials like brushed metal or textured ceramic tiles enhance the tactile experience, making the kitchen feel luxurious. The overall effect is one of depth and elegance, with a sense of curated sophistication that invites lingering admiration.
To recreate this look, select high-quality, dark-finish cabinets—consider options like matte navy or black. For the backsplash, choose bright white, metallic, or patterned tiles that contrast sharply with the cabinets.
Use brushed or matte hardware to complement the finish, and include layered lighting to highlight the different textures and colors. Keep countertops in neutral tones—white quartz or light wood—to balance the darker upper elements. This contrasting style creates a visually stunning, inviting kitchen that feels both contemporary and classic.
20. Transitional Style with a Mix of Traditional and Modern Elements
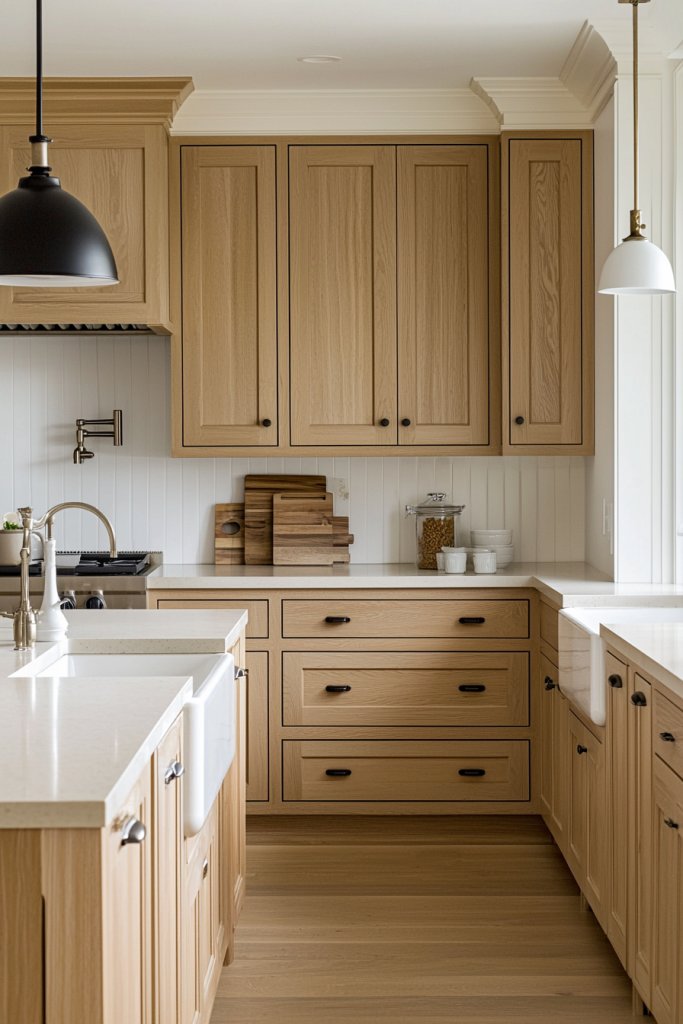
The transitional kitchen style seamlessly blends the warmth of traditional design with the sleekness of modern aesthetics, resulting in a timeless yet current look. It’s perfect for those who want a balanced, harmonious space that adapts to changing tastes.
Recommended Products to replicate this idea
| # | Preview | Product | |
|---|---|---|---|
| 1 |

|
Umite Chef Mixing Bowls with Airtight Lids Set, 8PCS Stainless Steel Khaki Nesting Bowls with Grater... | Check Latest Price |
| # | Preview | Product | |
|---|---|---|---|
| 1 |

|
Weiman Quartz Countertop Cleaner and Polish (2 Pack w/Micro Towel) Clean and Shine Your Quartz... | Check Latest Price |
Visualize a kitchen with shaker-style cabinets painted in a soft gray or beige, paired with sleek, stainless steel appliances. The countertops might feature granite or quartz with subtle veining, while fixtures and hardware combine classic bronze or matte black finishes.
The overall layout remains functional, with clean lines and simple forms, but includes cozy touches like a plush, neutral-toned rug or a farmhouse-inspired pendant light. The color palette is neutral but layered—think of warm wood tones, muted grays, and soft whites—creating a space that feels inviting yet contemporary.
To achieve this look, choose cabinetry with simple, clean lines and combine them with modern hardware. Balance traditional elements, like molding or beadboard accents, with sleek countertops and minimalist fixtures.
Incorporate a mix of materials—wood, stone, and metal—to add depth and interest. Keep the color palette neutral, and opt for versatile lighting that can shift from ambient to task-focused. This style is highly adaptable, making it easy to update with new accessories or finishes over time, ensuring your kitchen remains stylish and functional for years to come.
21. Floating Cabinets and Open Shelves for a Light, Airy Feel
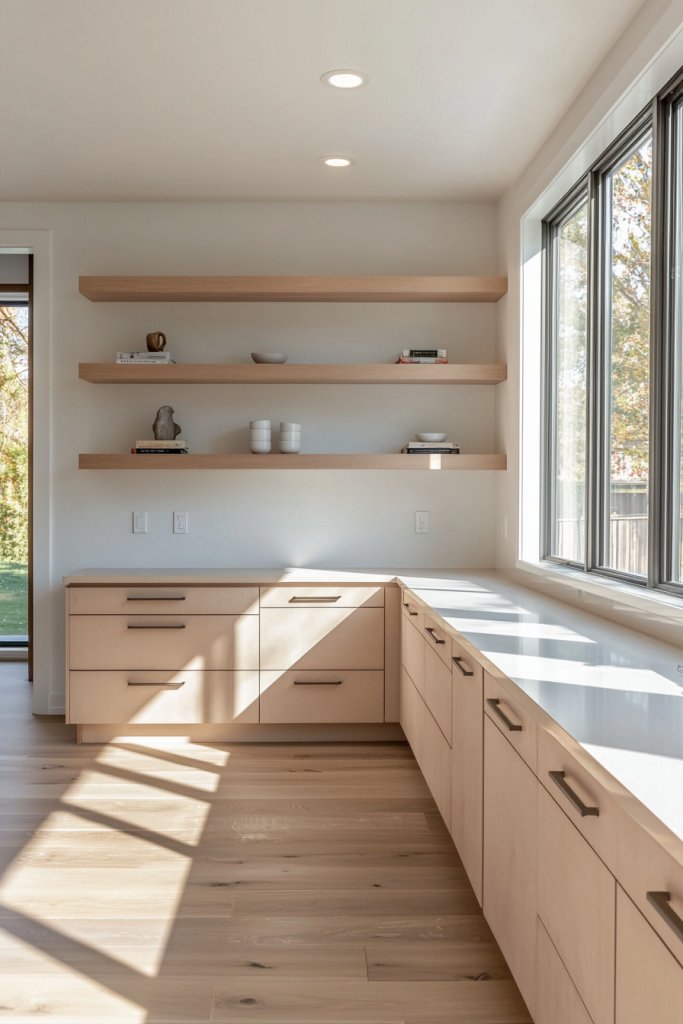
Creating a kitchen with floating cabinets and open shelves instantly transforms the space into a brighter, more open environment. This design choice reduces visual heaviness, making even small kitchens feel larger and more inviting.
Recommended Products to replicate this idea
| # | Preview | Product | |
|---|---|---|---|
| 1 |

|
INNOD Bathroom Wall Storage Cabinet, Medicine Cabinet with Adjustable Wood Shelf & Doors, Over The... | Check Latest Price |
| # | Preview | Product | |
|---|---|---|---|
| 1 |

|
DUMOS 5 Tiers Bookshelf, Classical Modern Book Shelf, Tall Display Shelves in Living... | Check Latest Price |
It also allows for creative display of dishes, glassware, and decorative items, adding personality without clutter. Imagine a sleek kitchen with matte white floating cabinets that seem to hover above the countertop, complemented by open wooden shelves showcasing an array of colorful ceramic bowls and glass jars filled with spices.
The contrast of warm wood tones against the crisp white surfaces adds warmth and texture. Soft, natural light from nearby windows reflects off the glossy surfaces, enhancing the airy atmosphere.
The overall look is minimalist yet welcoming, with a focus on clean lines and functional display. To recreate this look, start by choosing floating cabinets designed for easy installation—many come with hidden mounting hardware.
Pair them with open shelves made of light wood or matte metal, depending on your style preference. Keep clutter to a minimum by organizing items in matching containers or baskets, which also contribute to the aesthetic.
Ensure good lighting—under-cabinet LED strips or pendant lights above shelves can highlight your display and add warmth. This setup is perfect for beginners and offers endless opportunities for personalization.
22. Incorporating Built-in Appliances for a Seamless Surface
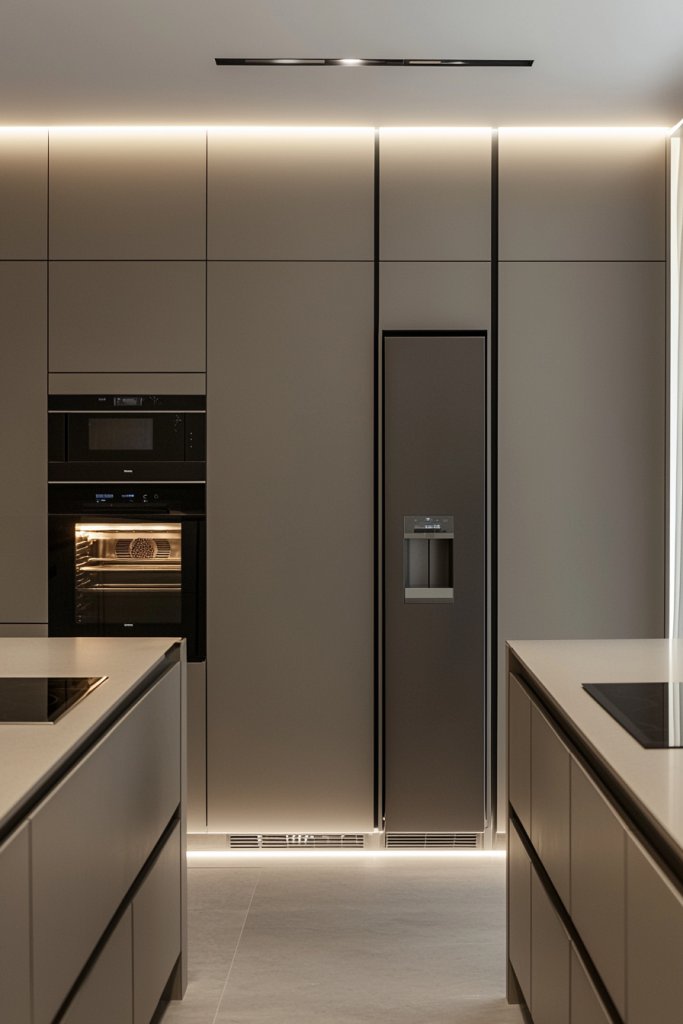
Integrating appliances directly into your kitchen cabinetry creates a sleek, cohesive look that feels both modern and functional. Built-in appliances eliminate bulky units, making the entire space look streamlined and uncluttered.
Recommended Products to replicate this idea
| # | Preview | Product | |
|---|---|---|---|
| 1 |

|
Frigidaire Gallery Series GMBS3068BF 2.2 cu. ft. Built-in Microwave Oven, Trim Kit Sold Separately | Check Latest Price |
This approach is ideal for maximizing countertop space while maintaining a minimalist aesthetic. Visualize a kitchen where the refrigerator, oven, and microwave are seamlessly embedded within matching cabinet panels, creating an uninterrupted surface.
The cabinetry extends to the backsplash, with hidden gaps and smooth, handleless doors that provide a clean, uniform appearance. The appliances blend into the design, giving the illusion of a continuous wall of cabinets.
The overall effect is a sophisticated, clutter-free environment that feels calm and organized. To implement this, start by selecting built-in appliances that fit your space and style—many brands offer panels that can be customized to match your cabinets.
Measure carefully to ensure proper fit and clearance. Choose high-quality cabinetry with smooth, flush surfaces, and consider installing push-to-open hardware to avoid handles.
For DIY ease, start with smaller appliances like the microwave or dishwasher, and consult professional help for major installations. This method creates a polished look that is both practical and visually stunning.
23. Multi-Level Countertops for Functional Zoning and Visual Interest
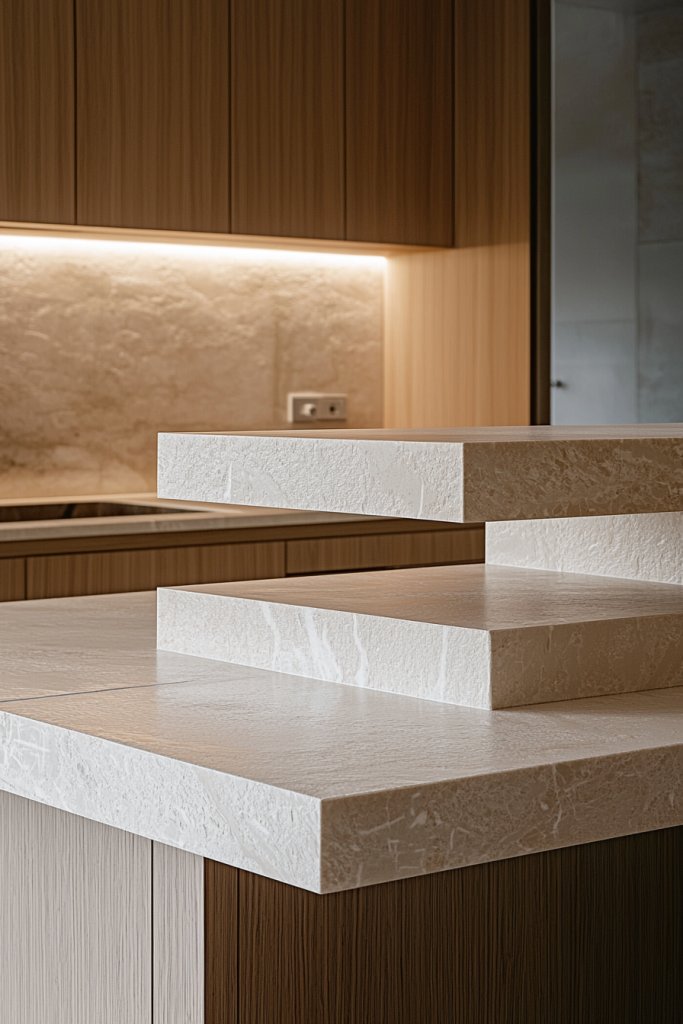
Using multi-level countertops is an innovative way to define different zones within your kitchen while adding architectural interest. This design technique helps separate prep areas from cooking or dining spaces without the need for walls or partitions.
Recommended Products to replicate this idea
| # | Preview | Product | |
|---|---|---|---|
| 1 |

|
Weiman Quartz Countertop Cleaner and Polish (2 Pack w/Micro Towel) Clean and Shine Your Quartz... | Check Latest Price |
| # | Preview | Product | |
|---|---|---|---|
| 1 |

|
Howizz 48 x 25 in. Solid Wood Table Top, Teak Stained Acacia Desktop for Standing Desk/Office... | Check Latest Price |
It’s perfect for open-plan kitchens that require versatile, organized layouts. Picture a kitchen with a lower countertop for food prep, featuring a soft, matte surface in warm gray quartz, paired with a raised bar-height section in rich walnut that serves as a breakfast nook or casual dining area.
The contrasting heights create visual layers, adding depth and texture. The different levels also help delineate functions—cooking, eating, or prepping—making the space more efficient.
The tactile contrast between smooth stone and warm wood enhances the sensory experience, making the kitchen feel inviting and thoughtfully designed. To achieve this, start with a solid foundation of durable materials like quartz, granite, or butcher block for the different levels.
Use precise measurements to plan the height difference—generally 3-6 inches apart—to ensure comfort and functionality. Consider installing support beams or cabinetry underneath the higher surface for stability. This approach is accessible for DIY enthusiasts willing to invest time in careful planning, and it significantly elevates the overall aesthetic by creating a dynamic, multi-dimensional space.
24. Compact Kitchen with Efficient Work Zones and Smart Storage
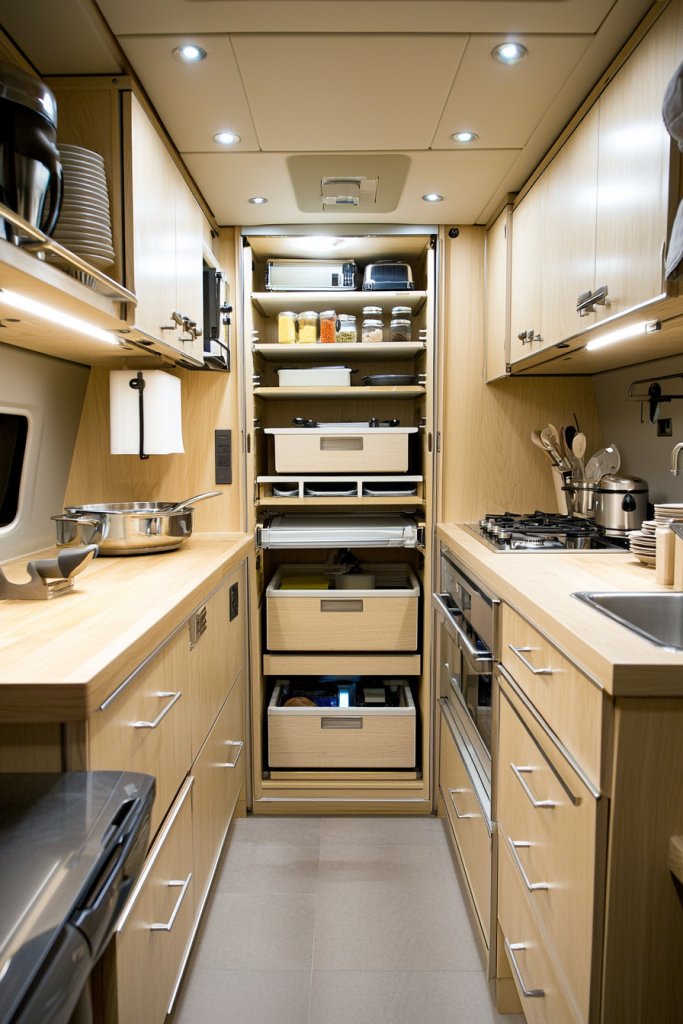
A compact kitchen doesn’t have to feel cramped; with strategic layout and smart storage, it can be highly functional and stylish. The goal is to maximize every inch of space while maintaining intuitive workflows, making cooking and cleaning effortless even in small footprints.
Recommended Products to replicate this idea
| # | Preview | Product | |
|---|---|---|---|
| 1 |

|
PAKETA 4 Pack Expandable Pull Out Cabinet Organizer, 21'' Deep Pull Out Drawers for Cabinets,Upgrade... | Check Latest Price |
| # | Preview | Product | |
|---|---|---|---|
| 1 |
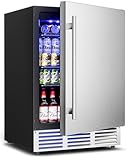
|
Feelfunn 24 inch Beverage Refrigerator - 180 Cans Beverage Fridge Under Counter with Stainless Steel... | Check Latest Price |
Imagine a small but mighty kitchen with a linear layout, featuring deep, pull-out drawers for pots and pans, corner carousels to utilize every corner, and magnetic spice racks on the backsplash. The cabinetry is finished in a light, neutral tone, reflecting light and making the space feel larger.
The work zones—prep, cooking, cleaning—are aligned in a straight line, minimizing movement. Hidden compartments and multi-purpose furniture, like a fold-down table, add flexibility for casual meals or extra prep space, making the kitchen feel open yet efficient.
To recreate this, focus on smart storage solutions—install pull-out shelves, organizers, and multi-functional furniture. Use light-colored cabinets and reflective surfaces to enhance brightness.
Prioritize core appliances in compact sizes; choose combo units or integrated appliances to save space. Planning workflow zones carefully ensures everything you need is within arm’s reach, streamlining daily routines. This approach is perfect for urban dwellers or anyone wanting a highly functional kitchen in limited space, proving that small can be mighty.
25. Custom Layouts with Unique Architectural Features for a Signature Look
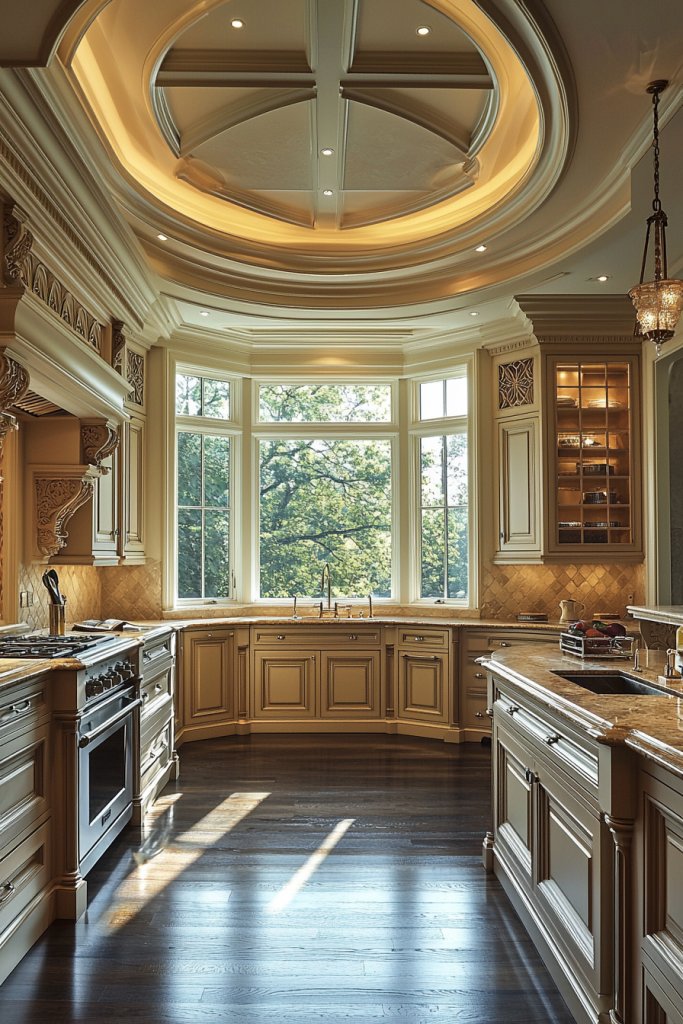
Designing a kitchen with custom architectural features transforms it from ordinary to extraordinary, reflecting your personal style and creating a memorable statement space. This approach involves incorporating distinctive elements like curved walls, exposed beams, or custom-built cabinetry tailored to your home’s architecture.
Recommended Products to replicate this idea
| # | Preview | Product | |
|---|---|---|---|
| 1 |

|
Building Kitchen Cabinets: The Essential Guide for Woodworkers and DIY Enthusiasts (Taunton's Build... | Check Latest Price |
| # | Preview | Product | |
|---|---|---|---|
| 1 |

|
Art3dwallpanels 33 Pack 3D Wall Panel Diamond for Interior Wall Décor, PVC Flower Textured Wall... | Check Latest Price |
Envision a kitchen with a sweeping curved wall that houses custom shelving, complemented by exposed wooden beams overhead. The cabinetry is crafted with intricate moldings and custom finishes, blending traditional charm with modern functionality.
Unique materials like reclaimed wood or patterned tiles adorn the backsplash, adding texture and character. Statement lighting fixtures hang from the ceiling, casting a warm glow.
These architectural features create a one-of-a-kind culinary space that feels both luxurious and inviting. To implement, collaborate with a designer or architect to identify features that complement your home’s style.
Use custom cabinetry and architectural details like archways, coffered ceilings, or niche shelving to add personality. Select specialized materials—such as reclaimed wood, decorative tiles, or artisan hardware—to enhance the signature look.
Be prepared for a longer timeline and potentially higher costs, but the result will be a truly personalized kitchen that stands out. This approach is ideal for homeowners seeking a bespoke space that reflects their unique taste and architectural vision.
Conclusion
With so many innovative kitchen layout ideas—from open-plan designs and clever storage solutions to minimalist and rustic styles—there’s a perfect match for every space and taste. Experimenting with these concepts can transform your kitchen into a seamless, functional, and beautiful hub for cooking and gathering.
Don’t hesitate to get creative and tailor these ideas to reflect your unique lifestyle. Your dream kitchen is just a layout away—start planning and make it a reality today!
