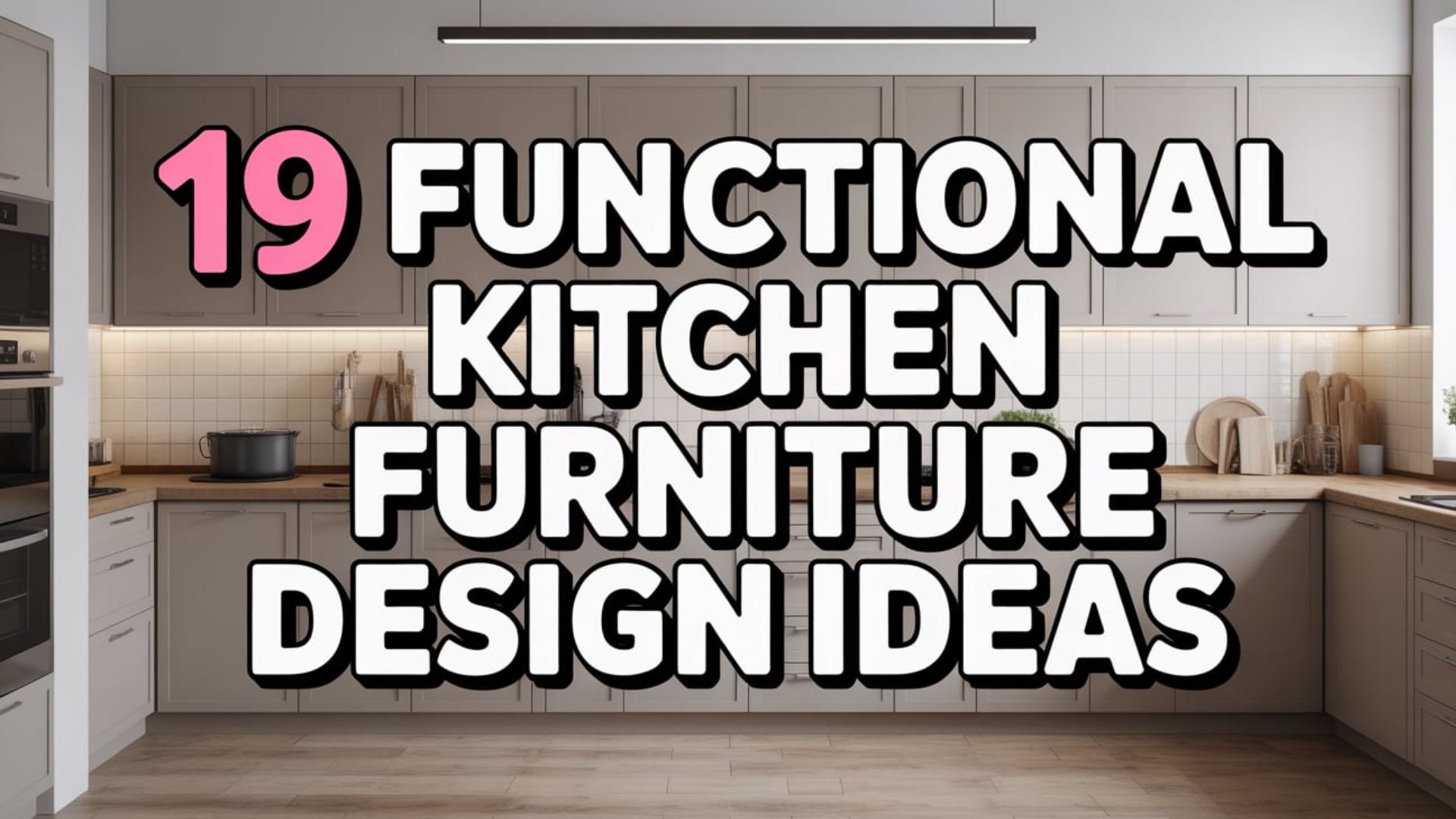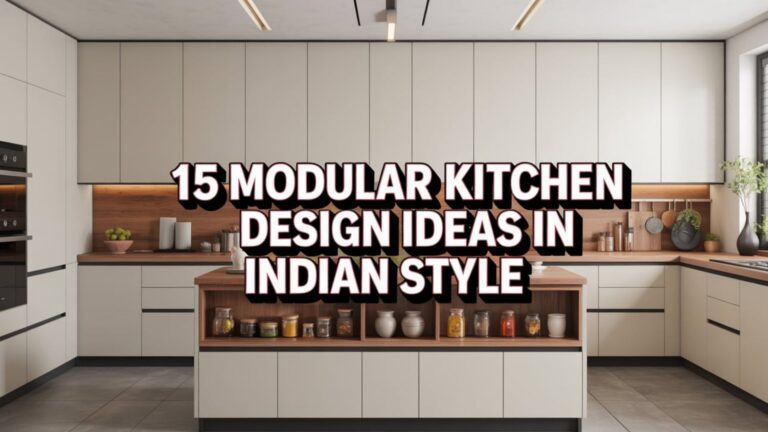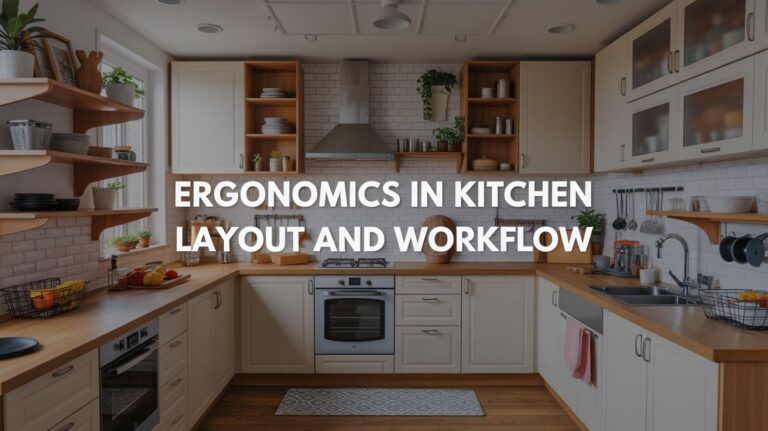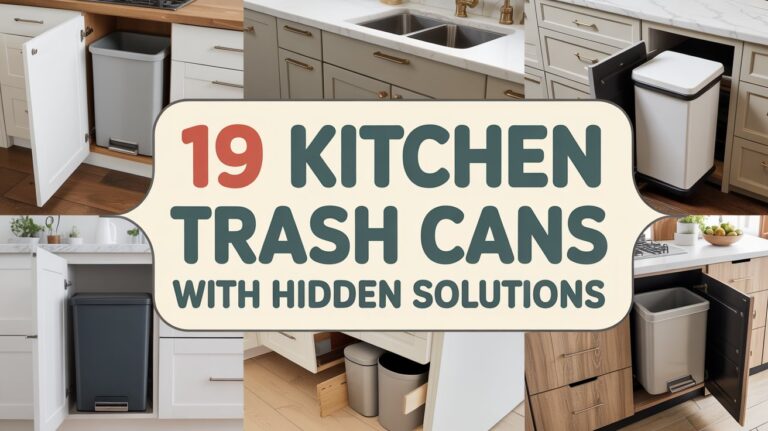19 Functional Kitchen Furniture Design Ideas for Smart Cooking
I have been, or can be if you click on a link and make a purchase, compensated via a cash payment, gift, or something else of value for writing this post. As an Amazon Associate, I earn from qualifying purchases. Please read my full Affiliate Disclosure for more information.
Ever wonder how to turn a ordinary kitchen into a sleek, efficient haven that makes cooking feel like a breeze? Kitchen furniture design is more than just aesthetics — it’s about creating smart, functional spaces that maximize every inch, making life easier and more organized. As homes evolve and space becomes a premium, innovative furniture solutions are gaining popularity for blending style with practicality, transforming kitchens into versatile hubs for cooking, dining, and socializing.
In this article, you’ll discover a treasure trove of creative ideas to inspire your kitchen makeover. From space-saving fold-down tables to clever storage solutions, each concept is designed to help you optimize your space without sacrificing style. Whether you’re looking for compact designs for small kitchens or adaptable furniture for larger spaces, these ideas will spark your imagination and guide you toward a smarter, more functional cooking environment.
1. Multi-Functional Island with Built-In Storage and Seating
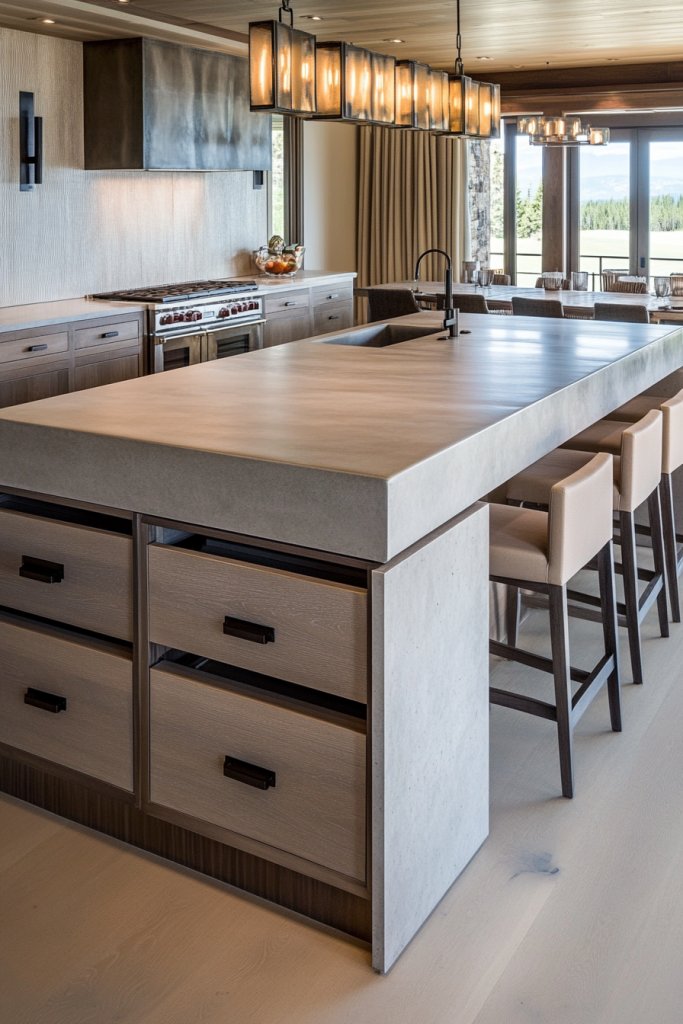
A multi-functional kitchen island is a game-changer for maximizing space and enhancing versatility, especially in busy or compact kitchens. It combines the practicality of extra storage, a comfortable seating area, and a convenient workspace all in one sleek unit, making it perfect for both cooking and socializing.
Recommended Products to replicate this idea
| # | Preview | Product | |
|---|---|---|---|
| 1 |

|
VEVOR Kitchen Island Cart with Solid Wood Top, 35.4" Width Mobile Carts with Storage Cabinet,... | Check Latest Price |
| # | Preview | Product | |
|---|---|---|---|
| 1 |

|
VATROS 26" H Counter Height Bar Stools Set of 3, Modern Barrel Counter Stools with Backrest and... | Check Latest Price |
Imagine a spacious island with a smooth, matte marble countertop in soft gray tones that invites you to prepare meals or gather with friends. Beneath the surface, integrated pull-out drawers and cabinets store pots, pans, and utensils neatly out of sight, while a built-in wine rack adds a touch of elegance.
On one side, a cozy bar-style seating area with upholstered stools creates an inviting spot for casual meals or chats. The overall design balances clean lines with warm wood accents, offering both functional storage and aesthetic appeal, creating a welcoming hub in your kitchen.
To recreate this, start with a sturdy kitchen island frame—preferably made of oak or walnut for durability and style. Add a marble or quartz countertop for a luxurious look.
Incorporate pull-out drawers and cabinets with soft-close mechanisms, and include a built-in wine rack or open shelving if space allows. Finish with comfortable, upholstered stools that complement your color palette.
This setup is simple to assemble with basic carpentry skills, and you can customize storage options based on your needs. Opt for water-resistant finishes to ensure longevity, and keep the layout open enough to allow easy movement around the island.
2. Space-Saving Wall-Mounted Fold-Down Tables
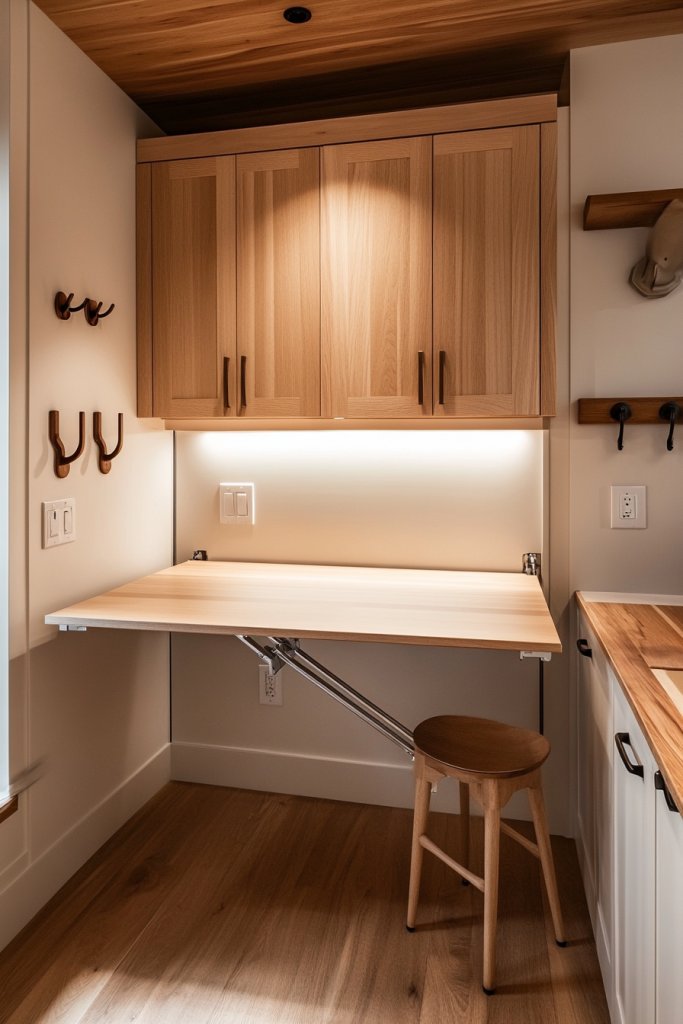
Wall-mounted fold-down tables are an ideal solution for tiny kitchens where every inch counts, transforming unused wall space into a practical dining or prep area that can be tucked away when not in use. They add a level of flexibility that adapts to your changing needs, whether for breakfast, quick meals, or extra workspace.
Recommended Products to replicate this idea
| # | Preview | Product | |
|---|---|---|---|
| 1 |

|
Heavy Duty Gate Hinges 2 Pack, 600LB Capacity Wall Mount, Steel Rust-Proof Hinge for Farm, Wooden... | Check Latest Price |
| # | Preview | Product | |
|---|---|---|---|
| 1 |

|
Set of 2 Folding Banquet Table Legs - Sturdy Foldable Table Legs w/Non-Slip Plastic Tips &... | Check Latest Price |
Picture a sleek, minimalist white or natural wood table mounted on a sturdy hinge system, secured against the wall when folded down. When in use, it extends out to provide enough surface for two to four people, with foldable metal or wooden chairs that can be hung on nearby hooks or stored elsewhere.
The table’s edges are smooth, and its surface feels warm and inviting, with options for water-resistant finishes to withstand kitchen spills. The simplicity of the design blends seamlessly with modern or Scandinavian interiors, and the compact footprint keeps your kitchen feeling open and airy.
To implement this, select a strong, lightweight wood like birch or bamboo for the tabletop, or opt for laminated MDF for budget-friendly durability. Secure a heavy-duty hinge system to the wall, anchoring it into wall studs for safety.
Attach folding legs or supports that lock into place when extended. Use wall-mounted hooks or pegboards nearby for storing foldable chairs or utensils. This easy-to-install project is perfect for DIY enthusiasts and offers a clever way to maximize limited space without sacrificing functionality.
3. Modular Shelving Units for Flexible Organization
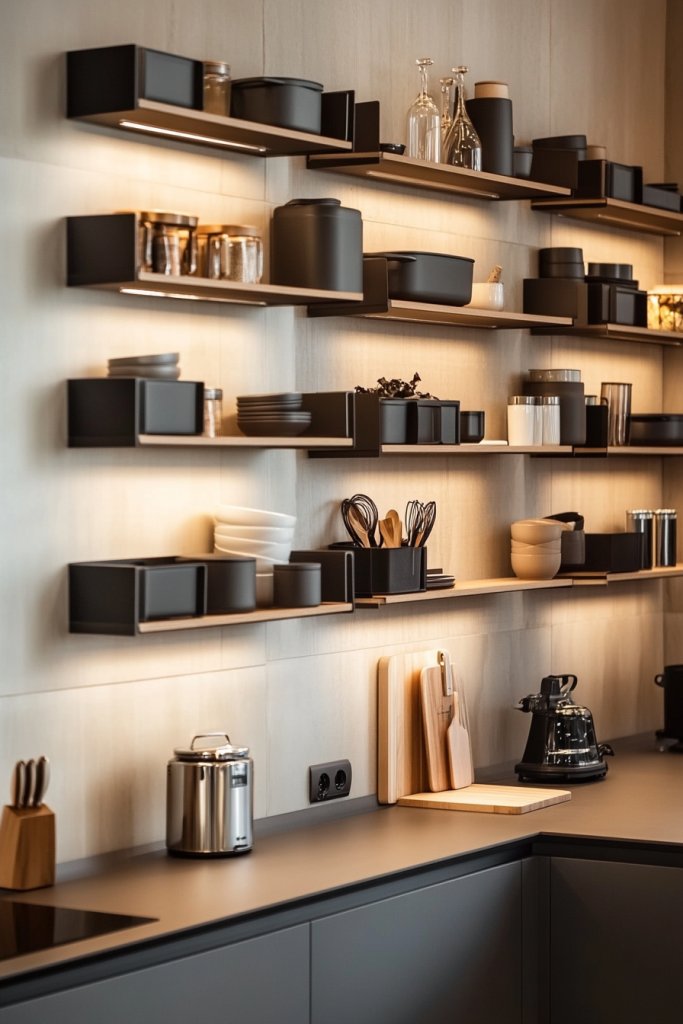
Modular shelving units are a versatile and customizable storage solution that adapts to your kitchen’s evolving needs. They allow you to organize cookware, utensils, or decorative items efficiently while adding visual interest through varied configurations and materials.
Recommended Products to replicate this idea
| # | Preview | Product | |
|---|---|---|---|
| 1 |

|
BAYKA Floating Shelves for Wall, Wall Mounted Rustic Wood Shelves for Bathroom, Bedroom, Living... | Check Latest Price |
| # | Preview | Product | |
|---|---|---|---|
| 1 |

|
Ougourim Furniture Anchors (10 Packs) Anti Tip Furniture Anchors for Baby Proofing, Furniture Wall... | Check Latest Price |
Visualize a set of open metal or wood shelves arranged in a grid pattern along the wall, with adjustable heights to accommodate different-sized items. The shelves are finished in matte black, warm oak, or bright white to match your style.
Display colorful ceramic jars, minimalist spice containers, or handcrafted mugs, adding personality and warmth. The modular design means you can expand or reconfigure the units over time—adding baskets, hooks, or cubbies as needed—creating a dynamic display that balances practicality with aesthetic appeal.
The overall effect is open, airy, and highly adaptable, perfect for showcasing your favorite kitchen accessories. Begin by choosing interlocking shelf panels made of wood, metal, or a combination.
Secure each panel to the wall with industrial brackets or mounting rails for stability. Use baskets or bins to keep smaller items organized, and incorporate hooks or pegs for utensils or towels.
For added style, layer in decorative objects or plants in non-plant options, like ceramic sculptures or textured ceramics. This system is straightforward to assemble, especially with pre-drilled panels and mounting hardware, making it an accessible project for DIYers eager to personalize their space with flexible storage that grows with their needs.
4. Pull-Out Pantry Cabinets for Maximized Storage
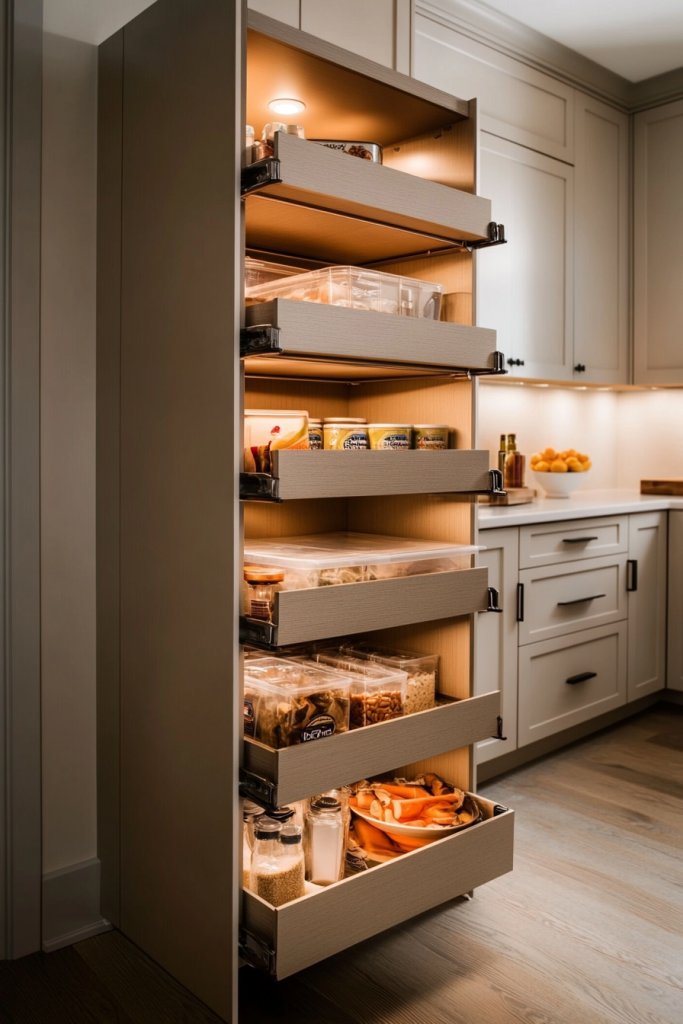
Pull-out pantry cabinets are a smart, space-efficient way to keep your kitchen organized by utilizing narrow, deep cabinet space that’s often underused. They provide easy access to items and prevent clutter from building up on traditional shelves, making every inch of your kitchen more functional.
Recommended Products to replicate this idea
| # | Preview | Product | |
|---|---|---|---|
| 1 |

|
Sintuff 4 Set Wooden Pull out Tray Cabinet Organizer Soft Close Roll out Shelves for Kitchen... | Check Latest Price |
| # | Preview | Product | |
|---|---|---|---|
| 1 |

|
SMARTSTANDARD 6.8FT Barn Door Hardware Kit, Sliding Barn Door Track -Smoothly and Quietly -Easy to... | Check Latest Price |
Envision a tall, slender cabinet with sliding or rolling shelves that glide smoothly out, revealing neatly arranged cans, dry goods, spices, and snacks in designated sections. The interior is often lined with adjustable wire racks or baskets for better organization.
The exterior is sleek, with a push-to-open mechanism or a discreet handle that maintains a clean look. The color scheme can be tailored to your kitchen’s palette—like matte black, soft gray, or crisp white—complementing modern or traditional styles.
This design keeps everything within reach, reducing the need to bend or stretch into deep cabinets. To build or buy, select a narrow cabinet frame that fits your available space, ideally around 12-18 inches wide.
Install sliding hardware and organize the interior with adjustable shelves or baskets for versatility. Use labeling for easy identification of contents, and consider soft-close mechanisms for quiet operation. This solution is highly beginner-friendly, especially with pre-made kits or repurposed furniture, and it offers a significant upgrade in storage capacity with minimal effort.
5. Compact Corner Carts with Swivel Wheels for Easy Access
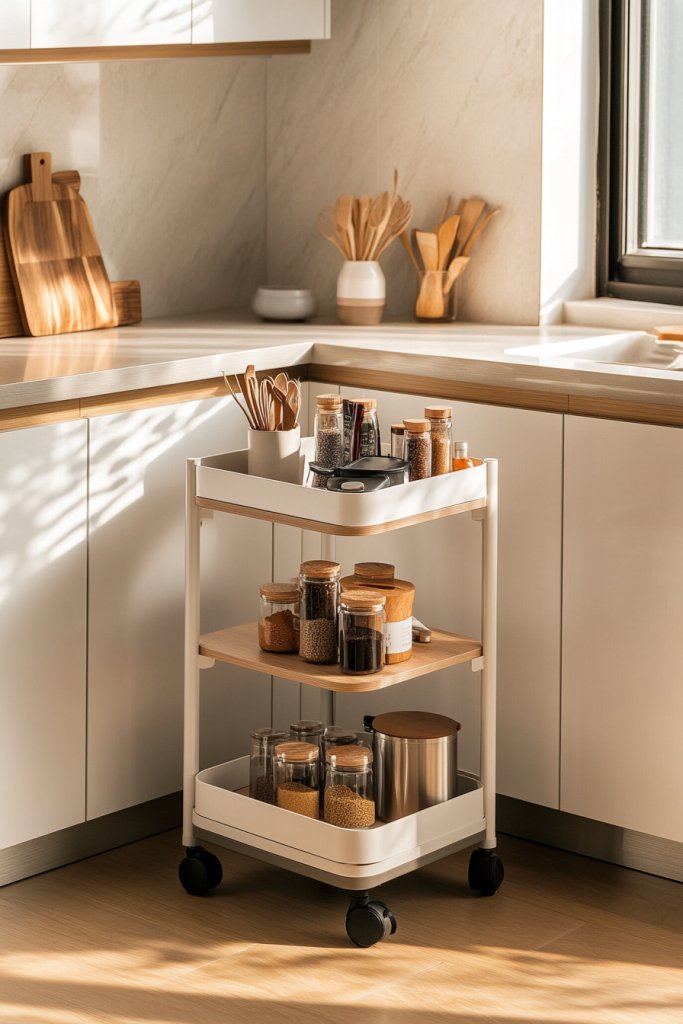
Corner carts on swivel wheels are a practical addition to maximize often overlooked corner spaces, providing mobile storage and prep stations that can be moved around effortlessly. They’re perfect for small kitchens or as an extension of your main counter workspace.
Recommended Products to replicate this idea
| # | Preview | Product | |
|---|---|---|---|
| 1 |

|
SUPERJARE Kitchen Bakers Rack with Power Outlet, Coffee Bar Table 4 Tiers, Kitchen Microwave Stand... | Check Latest Price |
| # | Preview | Product | |
|---|---|---|---|
| 1 |

|
ASHGOOB 2" Caster Wheels Set of 4, Heavy Duty Casters with Brake, No Noise Locking Polyurethane (PU)... | Check Latest Price |
Picture a compact, multi-tiered cart made of natural wood, metal, or durable plastic, with swivel casters that allow free movement. The top surface might be a smooth butcher block or resin-coated surface, ideal for chopping or holding small appliances.
Below, open shelves or baskets hold spices, utensils, or cleaning supplies, keeping essentials within arm’s reach. The wheels make it easy to pull out when needed and tuck away afterward, reducing clutter and increasing functionality.
The design is simple yet versatile, fitting seamlessly into various kitchen styles from rustic to contemporary. To create this, choose a lightweight but sturdy frame with locking swivel wheels for stability.
Select materials like bamboo or powder-coated metal for durability and easy cleaning. Assemble the cart with simple tools, attaching shelves or baskets as desired.
For added convenience, incorporate hooks or magnetic strips on the sides for hanging utensils or tools. This setup is straightforward to DIY, offering an affordable and flexible way to enhance your kitchen’s storage and workspace with mobility and style.
6. Hidden Appliance Garages with Concealed Doors
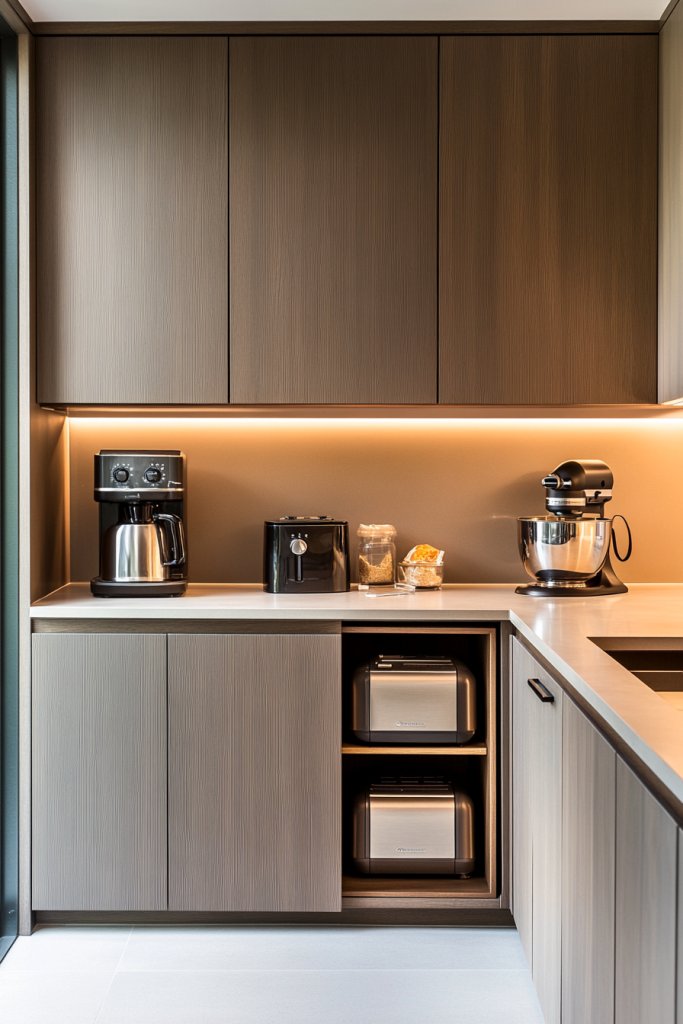
Imagine a sleek, clutter-free kitchen where appliances like toasters, blenders, and coffee makers are tucked away behind discreet, seamless doors. This clever design keeps your countertops tidy while maintaining a modern, minimalist aesthetic.
Recommended Products to replicate this idea
| # | Preview | Product | |
|---|---|---|---|
| 1 |
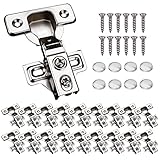
|
KONIGEEHRE 20 Pack Soft Close Cabinet Door Hinges for 1/2" Partial Overlay Cupboard, 100 Degree... | Check Latest Price |
| # | Preview | Product | |
|---|---|---|---|
| 1 |

|
Magnetic Push Latches for Cabinets Jiayi 10 Pack Push to Open Cabinet Hardware Push Touch Latch... | Check Latest Price |
When closed, these hidden garages blend seamlessly with surrounding cabinetry, giving your kitchen a streamlined, sophisticated look. They’re perfect for those who love a clean visual flow and want to minimize visual noise caused by everyday appliances.
Visually, these hidden garages are typically integrated into tall cabinetry panels, with a push-to-open or soft-close mechanism that makes the doors feel like part of the furniture. The doors can be crafted from matching wood, painted MDF, or laminate in neutral tones such as matte white, soft gray, or warm wood finishes.
Inside, you’ll find dedicated compartments sized perfectly for each appliance, often with cord management features that keep wires out of sight. When opened, the space reveals appliances that easily slide out or fold down, offering quick access and storage efficiency.
The overall effect is a clutterless, organized kitchen with a sleek, contemporary vibe. To recreate this look, start with high-quality cabinet doors that can be fitted with push latches or soft-close hinges.
Use laminate or painted MDF for a clean finish, and consider adding cord management clips inside to keep wires tidy. Measure your appliances carefully to ensure they fit comfortably in the compartments.
For a DIY approach, look for pre-made cabinet door kits or hire a carpenter to customize the built-ins. Finish by matching the door color to your existing cabinetry for a seamless appearance, and install handles or keep them handleless for a truly minimalist effect.
7. Vertical Storage Racks for Efficient Use of Wall Space
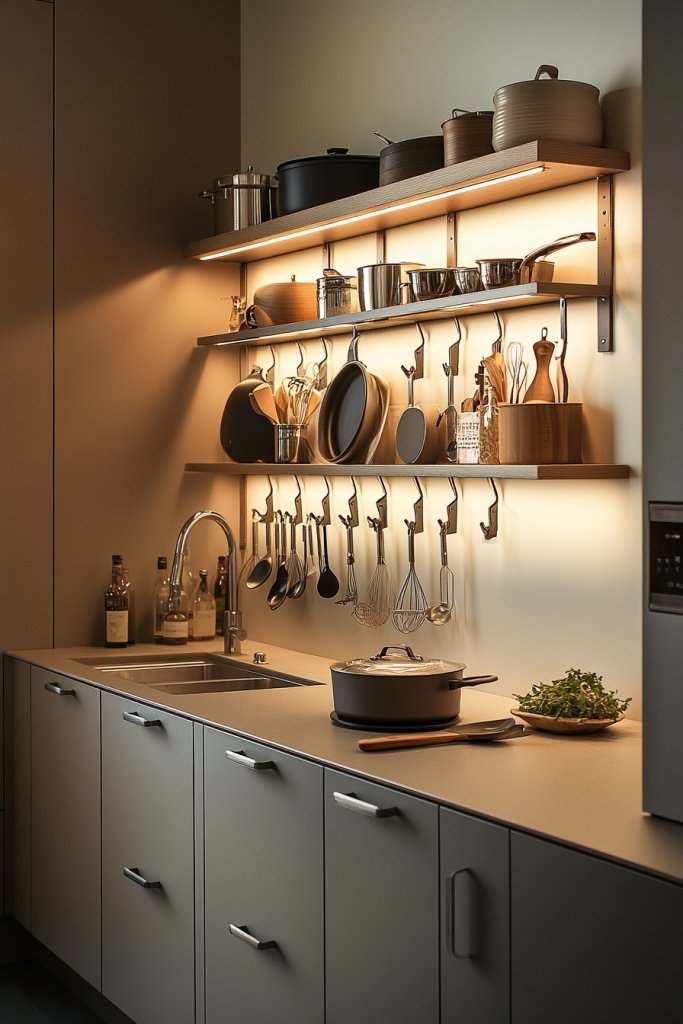
Maximize your kitchen’s potential by transforming vertical wall space into practical storage with sleek, accessible racks. These racks are designed to hold everything from pots and pans to utensils and cutting boards, freeing up countertop and cabinet space.
Recommended Products to replicate this idea
| # | Preview | Product | |
|---|---|---|---|
| 1 |

|
VyGrow 28 Inch Pot Rack Wall Mounted, 2 Tier Pots and Pans Organizer with 20 Hooks and 6 Pot Lid... | Check Latest Price |
| # | Preview | Product | |
|---|---|---|---|
| 1 |

|
YiZhi Adhesive Wall Hooks Rack Kitchen Rail, Space Saving Utensil Holder No Drilling Wall Mounted... | Check Latest Price |
They’re especially valuable in small kitchens where every inch counts, offering both function and a modern, industrial aesthetic that can complement various decor styles. Visually, these vertical storage racks are usually made of stainless steel, matte black metal, or coated iron, with open or minimalist perforated designs.
They hang securely on the wall, often mounted with sturdy brackets or hooks, and feature multiple tiers or hanging bars. You might see pots with matching handles, hanging neatly in a row, or utensils suspended from hooks at varying heights.
These racks create a dynamic, organized look—combining practicality with a chic, utilitarian vibe. The open design also makes it easy to spot and grab what you need at a glance, while adding a stylish element to your kitchen wall.
To implement this idea, select a durable metal rack that fits your available wall space. Choose a style with adjustable hooks or shelves, depending on your storage needs.
Use stainless steel or powder-coated iron for longevity and easy cleaning. Install with appropriate wall anchors and ensure the weight capacity matches your intended load.
Arrange your pots, pans, and utensils in a visually appealing way, balancing sizes and colors. This simple upgrade makes your kitchen more functional and visually interesting without a major overhaul.
8. Extendable Dining Tables for Small Kitchens
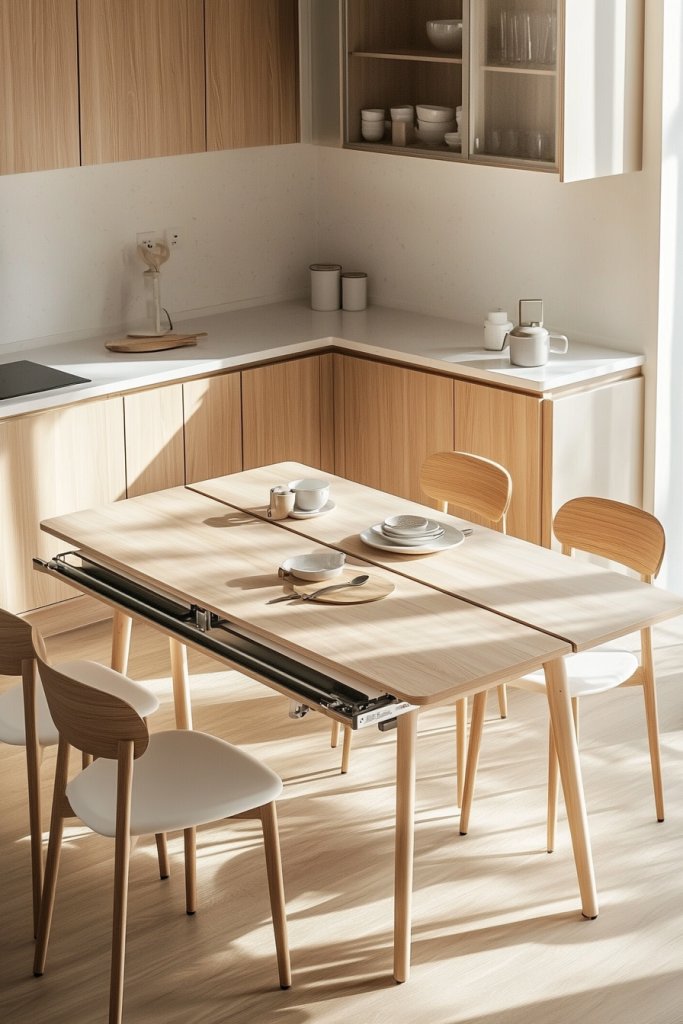
An extendable dining table is the ultimate space-saving solution for cozy kitchens that occasionally host guests or need extra surface area. These versatile tables can be compact for everyday use and easily expanded when needed, offering flexibility without sacrificing style or functionality.
Recommended Products to replicate this idea
| # | Preview | Product | |
|---|---|---|---|
| 1 |

|
41 in-78 in Extendable Dining Room Table for 4-8, Round Expandable Kitchen Table with Fluted Base,... | Check Latest Price |
| # | Preview | Product | |
|---|---|---|---|
| 1 |
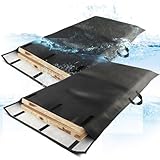
|
ROSROSE Table Leaf Storage Bag Padded 2 Pack, Waterproof Heavy Duty Dining Table Leaf Bag with... | Check Latest Price |
They’re perfect for urban apartments or homes where space is at a premium but entertaining still matters. Picture a sleek, streamlined table with a smooth surface—perhaps made of wood veneer, painted MDF, or tempered glass—sitting comfortably in your dining nook.
When not in use, it remains small, taking up minimal space. When guests arrive, simply pull out the extendable leaves stored underneath or within the table’s frame, revealing additional surface area that comfortably seats more people.
The table might feature modern metal legs or a wooden base in neutral tones like light oak, matte black, or crisp white, aligning with contemporary decor. This design offers both practicality and a clean aesthetic, transforming your small kitchen into a multifunctional space.
To create your own extendable table, start with a base table frame designed for extension—many ready-made options are available online or at furniture stores. Use lightweight wood or composite materials for the leaves for easy handling.
If you prefer a DIY approach, attach sliding mechanisms or butterfly leaves that tuck underneath when not in use. Ensure the table’s extension parts align perfectly to avoid wobbling, and choose a finish that complements your kitchen’s color palette. This adaptable piece will grow with your needs, making every square inch count.
9. Under-Cabinet Lighting with Integrated Task Surfaces
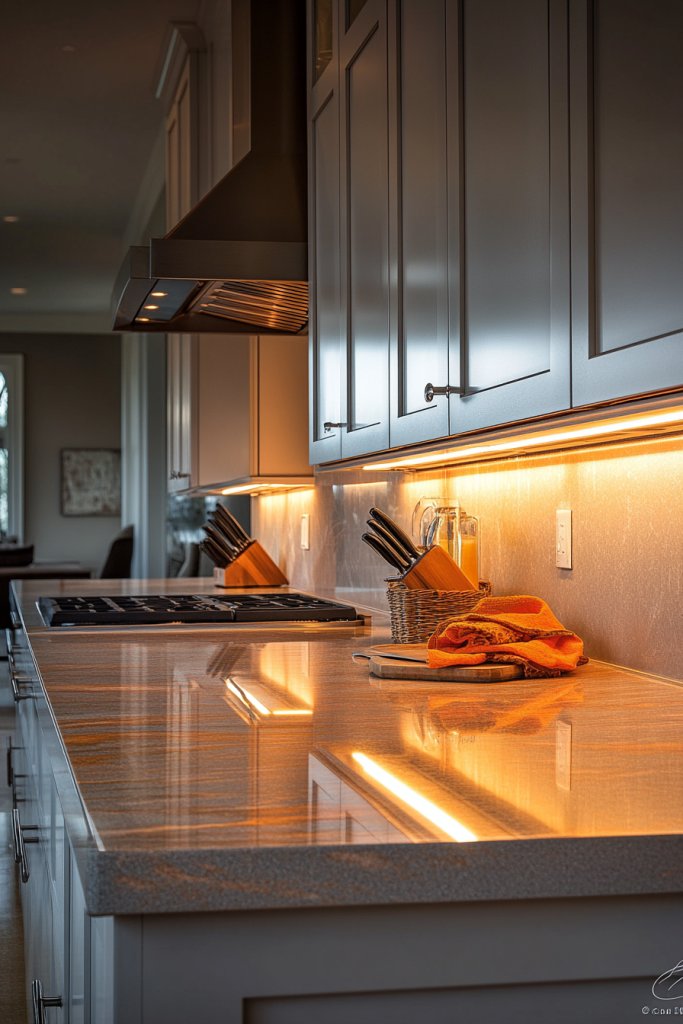
Lighting is essential for both function and ambiance in a kitchen, and under-cabinet lighting combined with integrated work surfaces elevates your cooking space to a new level. This setup not only brightens your workspace, making food prep safer and easier, but also creates a warm, inviting atmosphere that enhances the overall aesthetic.
Recommended Products to replicate this idea
| # | Preview | Product | |
|---|---|---|---|
| 1 |

|
Govee White LED Strip Lights, Upgraded 16.4ft Dimmable LED Light Strip 6500K Bright Daylight White,... | Check Latest Price |
| # | Preview | Product | |
|---|---|---|---|
| 1 |

|
Weiman Quartz Countertop Cleaner and Polish (2 Pack w/Micro Towel) Clean and Shine Your Quartz... | Check Latest Price |
It’s the perfect combination of practicality and style for a modern kitchen. Imagine a sleek, low-profile LED strip running beneath your upper cabinets, casting a soft, even glow over your countertop.
The surface itself could be a smooth quartz, butcher block, or laminate in neutral tones like white, gray, or natural wood, giving a clean, contemporary look. The lighting highlights your workspace, making it easier to chop, mix, and assemble dishes, while the reflective surfaces add depth and brightness.
The overall effect is a bright, welcoming environment—perfect for both everyday cooking and entertaining. When turned on, the lighting adds a subtle, sophisticated glow that makes your kitchen feel both functional and cozy.
To implement this feature, purchase LED strip lights with dimmable options for adjustable brightness. Attach them securely underneath your cabinets using clips or adhesive strips, ensuring even coverage across the entire length.
Use laminate, quartz, or butcher block as your work surface, depending on your style preference and budget. For installation, connect the lights to a power source with a simple plug or hardwired setup, and consider adding a switch or dimmer for control. With minimal effort, you’ll create a bright, inviting workspace that’s both stylish and highly functional.
10. Slimline Rolling Kitchen Carts for Additional Prep Space
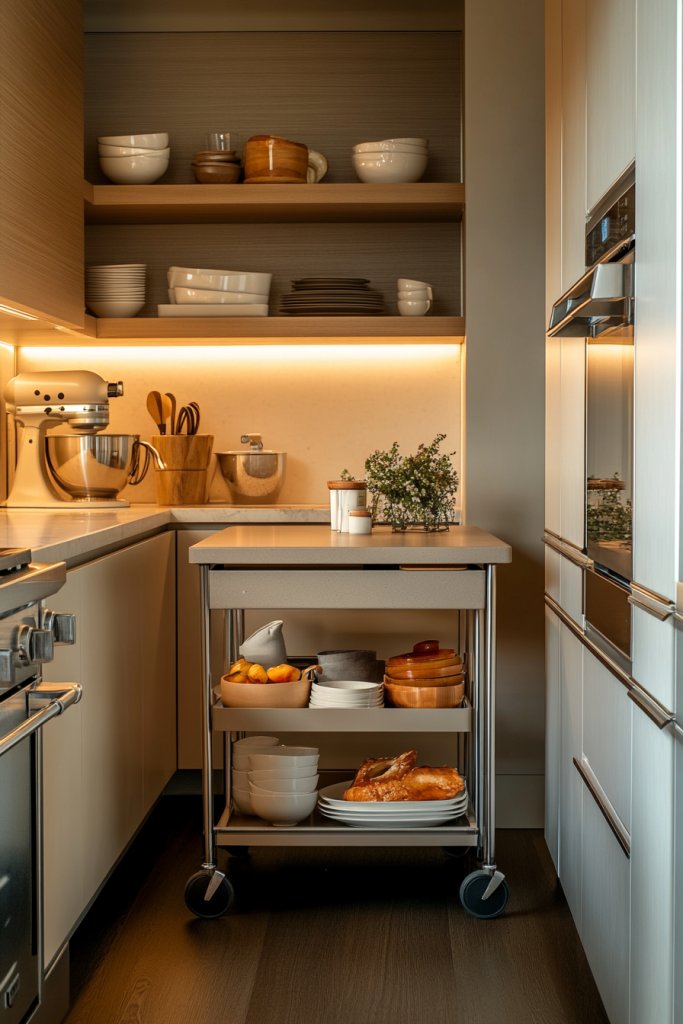
When extra workspace is needed, a slimline rolling kitchen cart is a game-changer. Its compact design allows it to slide easily into tight spaces, providing a portable surface for chopping, mixing, or serving.
Recommended Products to replicate this idea
| # | Preview | Product | |
|---|---|---|---|
| 1 |

|
ThreeHio Rolling Kitchen Microwave Cart, 3 Tier Microwave Table Stand with Storage, Kitchen Utility... | Check Latest Price |
| # | Preview | Product | |
|---|---|---|---|
| 1 |

|
ASHGOOB 2" Caster Wheels Set of 4, Heavy Duty Casters with Brake, No Noise Locking Polyurethane (PU)... | Check Latest Price |
When not in use, it can be tucked away, keeping your kitchen uncluttered while still offering flexible functionality. Perfect for small kitchens, this cart is both practical and stylish.
Visualize a narrow, stainless steel or wooden cart with a smooth top surface, measuring around 12-15 inches wide—just enough for prep work. It features casters that swivel smoothly, allowing you to move it effortlessly around your kitchen.
The cart might include one or two shelves underneath for storing utensils, cutting boards, or small appliances. Its minimalist design—perhaps with a natural wood finish or a sleek metal frame—complements modern or industrial aesthetics.
When in use, it provides a sturdy, mobile platform to enhance your cooking efficiency; when stored, it seamlessly blends into your kitchen’s overall look. To build or buy one, look for pre-made options at home goods stores or online, or customize your own using wood or metal with caster wheels.
Ensure the wheels are lockable for stability during use. Use water-resistant finishes if choosing wood, and add storage baskets or hooks if you want extra organization. This space-efficient addition can be moved to wherever you need it most, making your small kitchen more versatile and organized.
11. Customizable Open Shelving with Decorative Elements
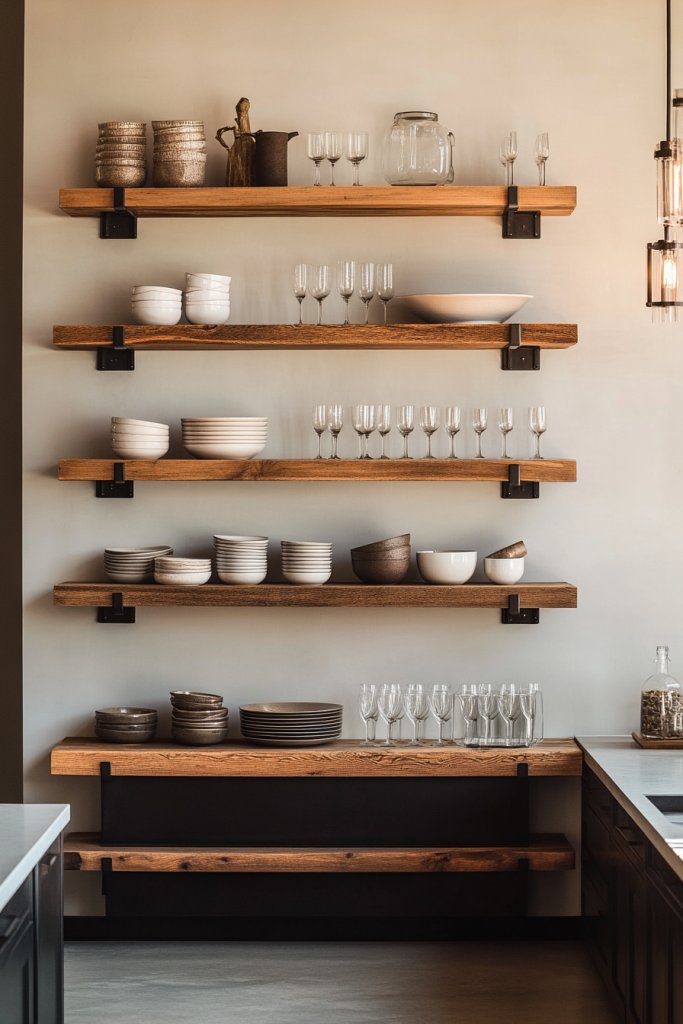
Open shelving is a versatile way to personalize your kitchen while keeping essentials within easy reach. Customizable open shelves can be tailored to your style, whether sleek and modern or rustic and cozy, making your space feel uniquely yours.
Recommended Products to replicate this idea
| # | Preview | Product | |
|---|---|---|---|
| 1 |

|
BAYKA Floating Shelves for Wall, Wall Mounted Rustic Wood Shelves for Bathroom, Bedroom, Living... | Check Latest Price |
| # | Preview | Product | |
|---|---|---|---|
| 1 |

|
DOWAN 22 OZ White Ceramic Bowls Set of 4 - Perfect for Soup Bowls for Kitchen, Cereal Bowl, Ramen... | Check Latest Price |
Adding decorative elements like colorful ceramics, vintage jars, or textured baskets can transform practical storage into eye-catching design features. Imagine long, floating wooden shelves painted in a soft matte gray, adorned with a mix of sleek white bowls, vibrant glassware, and handcrafted pottery in earthy tones.
The textures vary from smooth porcelain to rough-hewn wood, creating visual interest. Small plants or decorative sculptures can be nestled among the items, adding personality and warmth.
The overall look balances functionality with artistic flair, making the kitchen feel inviting and curated. To create your own customizable open shelving, start by selecting sturdy, wall-mountable materials like reclaimed wood or high-quality MDF.
Install brackets or floating shelf hardware securely into wall studs. Arrange your favorite decorative objects alongside everyday dishes, balancing height, color, and texture.
Incorporate some personal touches—like vintage collectibles or artisanal ceramics—to reflect your style. Keep clutter minimal for a clean look, or layer with decorative elements for a more eclectic vibe.
12. Foldaway Breakfast Bars for Space Optimization
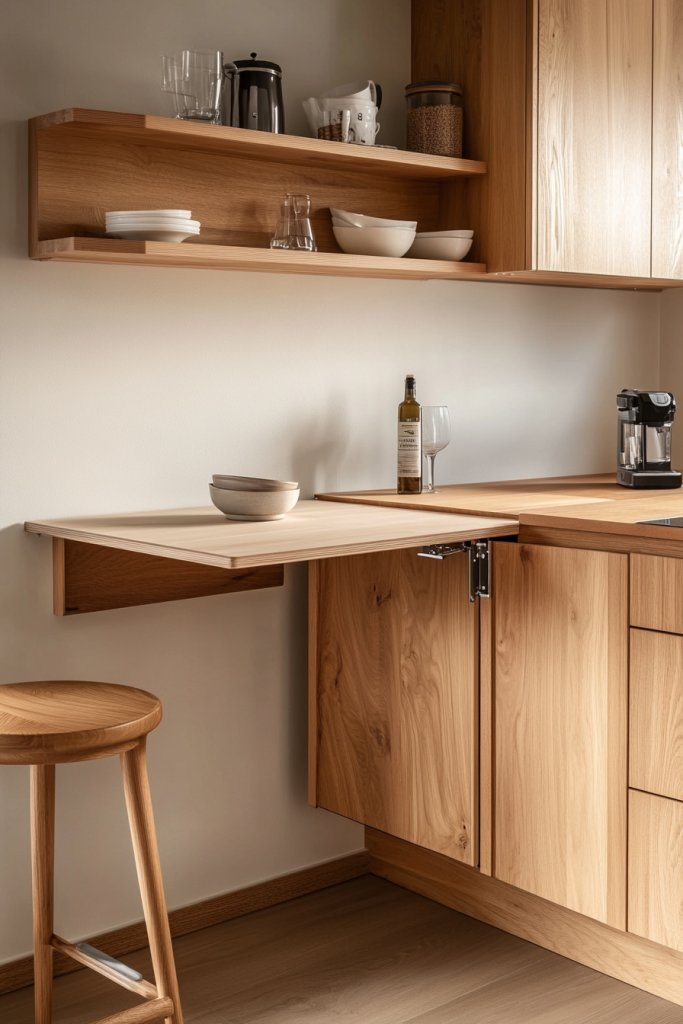
A foldaway breakfast bar is a game-changer for small kitchens, offering a stylish spot to eat without sacrificing space when not in use. This clever piece of furniture folds neatly against the wall, providing a tidy and functional solution that adapts to your daily needs and makes your kitchen feel larger.
Recommended Products to replicate this idea
| # | Preview | Product | |
|---|---|---|---|
| 1 |

|
Heavy Duty Gate Hinges 2 Pack, 600LB Capacity Wall Mount, Steel Rust-Proof Hinge for Farm, Wooden... | Check Latest Price |
| # | Preview | Product | |
|---|---|---|---|
| 1 |

|
SQXLXDD Large Round Foldable Table Top D-55.12IN, Thick Wood Catering Banquet Party Tables... | Check Latest Price |
Picture a sleek, wall-mounted panel in a matte navy or crisp white, with a sturdy fold-down countertop made of natural oak or laminate for easy cleaning. When lowered, it reveals a compact dining surface with enough room for two or three people, complete with minimalist stools tucked underneath.
When not needed, it folds back flush against the wall, freeing up precious floor space. The design emphasizes clean lines and hidden storage, blending seamlessly into your kitchen decor.
To implement this idea, start by choosing a durable wall-mount hinge system and a solid, lightweight tabletop—materials like plywood or MDF work well. Secure the hinge into wall studs, ensuring stability.
Attach the fold-down panel, then add sturdy legs or brackets that lock into place when the table is down. Finish with a smooth paint or laminate surface for longevity. For a DIY approach, numerous tutorials can guide you step-by-step, making this a practical upgrade for space-starved kitchens.
13. Dual-Purpose Kitchen Desks with Storage and Work Surface
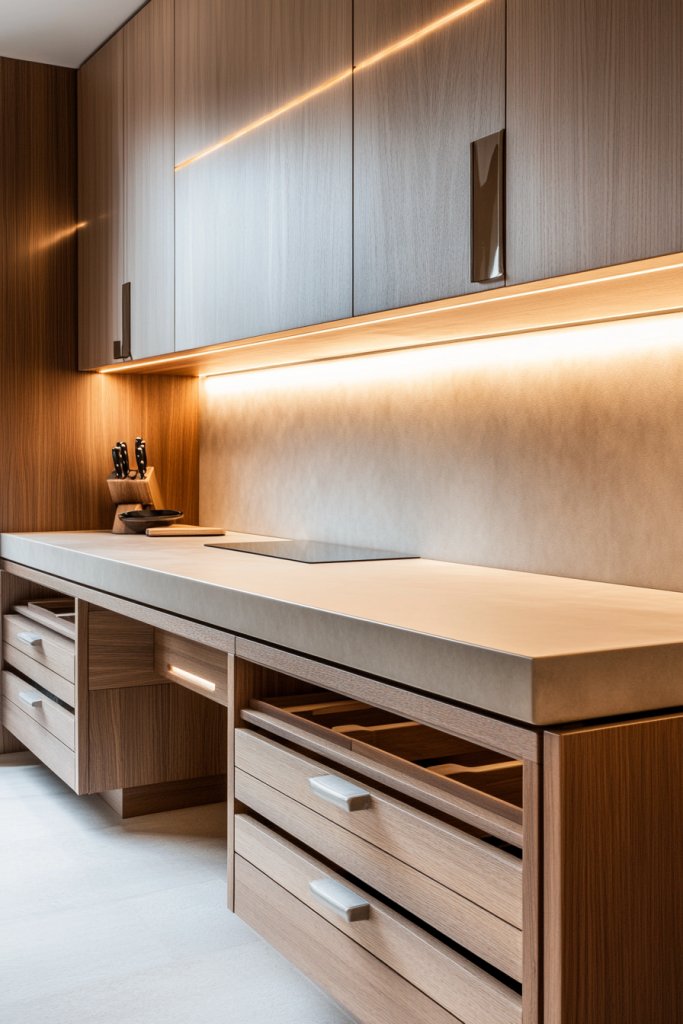
A dual-purpose kitchen desk combines workspace and storage, perfect for multi-functional kitchens or small apartments. It provides an area for meal prep, recipe browsing, or even remote work, while discreetly hiding away utensils, books, or small appliances in nearby drawers or cabinets.
Recommended Products to replicate this idea
| # | Preview | Product | |
|---|---|---|---|
| 1 |

|
Neoaider Upgrade Wall Mounted Folding Table 31.5”L x 15.7”W, Laundry Folding Table with Heavy... | Check Latest Price |
| # | Preview | Product | |
|---|---|---|---|
| 1 |

|
Sweetcrispy 5 Drawer Chest Mobile Storage Cabinets Small Wooden Dresser with Wheels Room... | Check Latest Price |
Visualize a compact desk in a warm wood finish, with a smooth surface in a neutral tone like soft beige or light oak. Beneath the desktop, a row of shallow drawers or open cubbies holds spices, cookbooks, or stationery.
The design is simple yet efficient, with a clean front that blends into the overall kitchen style. Its dual function allows it to serve as both a workspace and a dining or prep station, making your kitchen more adaptable.
To create your own dual-purpose desk, start with a sturdy tabletop—materials like pine, MDF, or reclaimed wood—and attach it to a wall or sturdy legs. Incorporate built-in drawers or shelves using pre-made units or custom carpentry.
Finish with a protective sealant for durability. Keep the setup clutter-free by organizing utensils and supplies in labeled containers or small baskets—this way, your multifunctional kitchen desk stays tidy and inviting.
14. Built-In Bench Seating with Under-Seat Storage
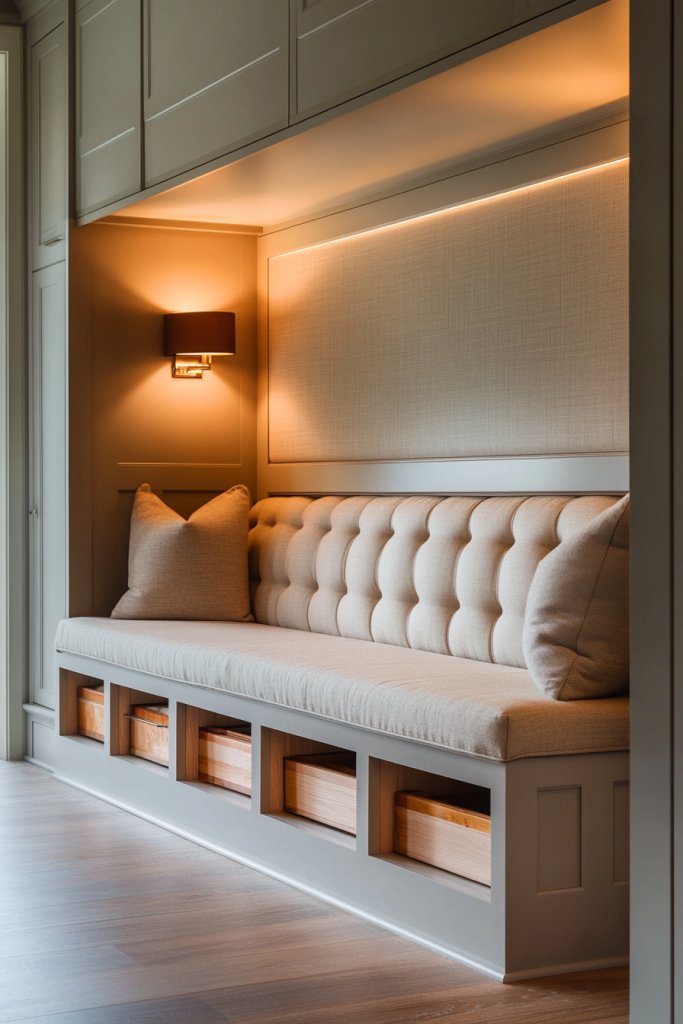
Built-in bench seating maximizes seating capacity while cleverly hiding storage underneath, perfect for small kitchens or cozy breakfast nooks. This design creates a warm, inviting space for family meals and casual gatherings, with the added bonus of extra storage for linens, cookbooks, or seasonal decor.
Recommended Products to replicate this idea
| # | Preview | Product | |
|---|---|---|---|
| 1 |

|
IPYNBAP Outdoor Bench Cushion, 48x18x5 Inch, Waterproof Bench Cushion for Outdoor/Indoor Furniture,... | Check Latest Price |
| # | Preview | Product | |
|---|---|---|---|
| 1 |

|
CushZone Seat Cushion, Memory Foam Cushion for Office Chair, Car Seat, Airplane, Chair Pad for... | Check Latest Price |
Imagine a comfortable upholstered bench in a soft fabric like linen or velvet, with a sturdy wooden frame painted in a neutral shade such as white or natural wood. The seat lifts easily on hinges, revealing a spacious storage compartment lined with fabric or waterproof liners.
Cushions and throw pillows in coordinating colors add comfort and style, with textured throws or patterned cushions enhancing the cozy vibe. The overall look combines practicality with a homely aesthetic.
To build your own, start with a sturdy wooden frame—either custom-built or assembled from pre-made components. Attach a hinged seat cushion that lifts easily for access.
Choose durable, easy-to-clean lining for the storage area. Finish with soft upholstery and decorative pillows for comfort. This solution is simple enough for DIY enthusiasts and transforms an otherwise unused space into a functional, inviting detail.
15. Sliding Door Cabinets to Reduce Clutter
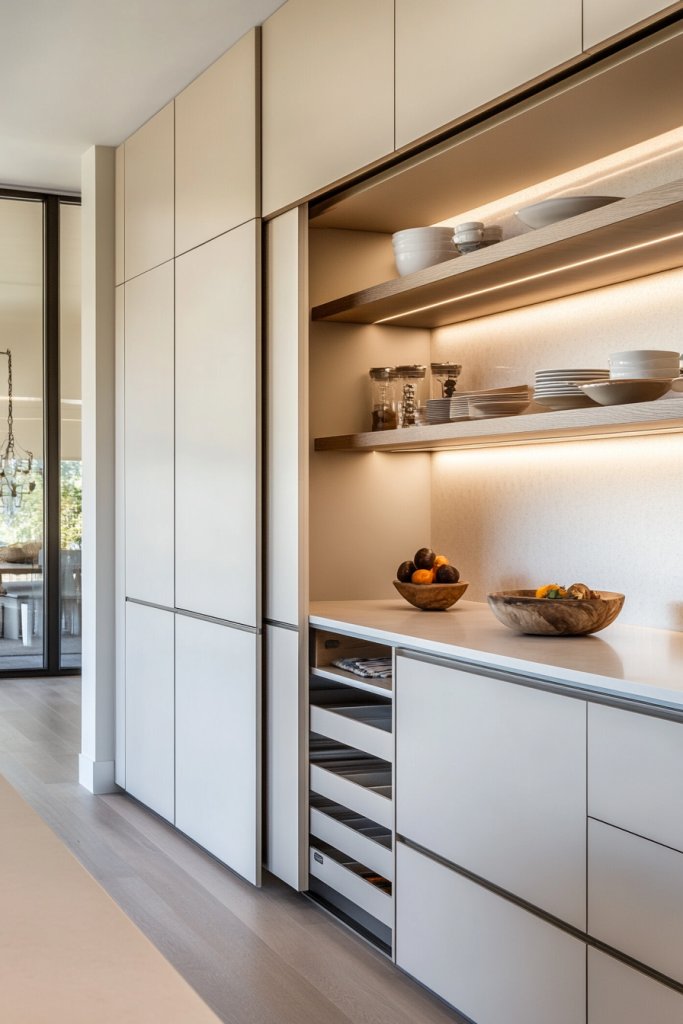
Sliding door cabinets are a sleek, space-saving storage solution that keeps your kitchen organized and clutter-free. Instead of traditional swinging doors, sliding mechanisms allow you to access stored items without taking up extra space, making them ideal for tight corners or narrow walkways.
Recommended Products to replicate this idea
| # | Preview | Product | |
|---|---|---|---|
| 1 |

|
SMARTSTANDARD 6.8 FT Heavy Duty Sturdy Sliding Barn Door Hardware Kit, Black, (Whole Set Includes 1x... | Check Latest Price |
| # | Preview | Product | |
|---|---|---|---|
| 1 |

|
SPACEKEEPER Adjustable Shelf Divider for Closet, Clear Purse Organizers for Closet Acrylic Handbag... | Check Latest Price |
Visualize a set of high-gloss white cabinets with clean, minimal lines. The doors slide smoothly on concealed tracks, revealing adjustable shelves filled with neatly arranged dishes, spices, or cookware.
When closed, they create a seamless, modern look that visually expands the space. The smooth surface reflects light, brightening the kitchen and maintaining an uncluttered appearance.
This design merges functionality with a contemporary aesthetic, perfect for modern homes. To implement sliding door cabinets, start with pre-fabricated cabinet units or modify existing ones.
Install sliding door hardware, ensuring smooth operation with soft-close tracks. Use adjustable shelves inside for flexible storage options.
Choose high-quality, lightweight materials for the doors, such as acrylic or MDF with a laminate finish, to ensure durability and ease of use. Regular maintenance, like cleaning the tracks and hinges, guarantees long-term smooth operation, making this an elegant way to keep your kitchen tidy.
16. Overhead Pot Racks with Stylish Hangings
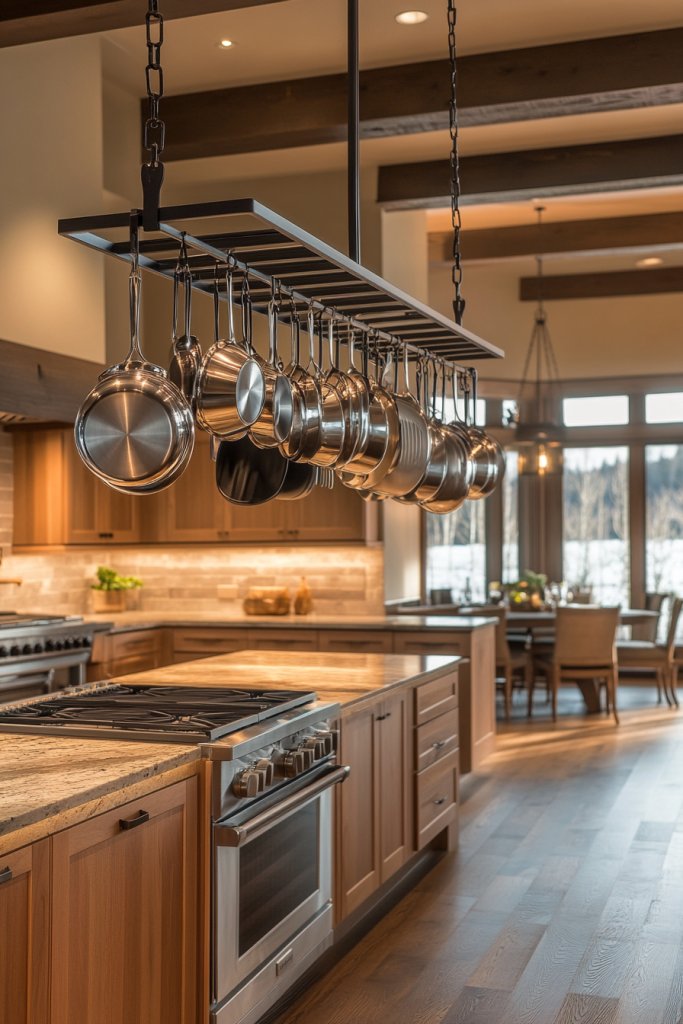
Maximize your kitchen’s vertical space while adding a touch of style with overhead pot racks. This clever solution keeps your pots and pans within easy reach, freeing up cabinet space and creating a professional, restaurant-inspired vibe.
Recommended Products to replicate this idea
| # | Preview | Product | |
|---|---|---|---|
| 1 |

|
Vdomus Heavy-Duty Hanging Pot Rack - 33x17 Inches - Stylish Black Alloy Steel Ceiling Storage with... | Check Latest Price |
| # | Preview | Product | |
|---|---|---|---|
| 1 |

|
Navona 20 Pcs S Hooks for Hanging Heavy Duty, 3.5-inch Heavy Duty Metal S Hook with Safety Buckle,... | Check Latest Price |
When done right, it’s both practical and visually appealing, turning everyday cookware into decorative elements. Imagine a sleek, matte black iron rack suspended above your kitchen island, with shiny stainless steel pots and copper-bottomed pans hanging from sturdy hooks.
The display is both functional and eye-catching, with a mix of textured metals and colorful lids adding visual interest. Soft lighting highlights the hanging cookware, creating a warm, inviting atmosphere that sparks culinary inspiration.
The overall look combines industrial chic with cozy warmth, perfect for modern or rustic kitchens alike. To recreate this look, start by selecting a durable overhead rack—metal or wood can work depending on your style.
Secure it firmly to ceiling joists using appropriate anchors. Hang your favorite pots and pans from heavy-duty hooks, ensuring they are evenly spaced for balance.
For added style, incorporate decorative hangings like a vintage colander or a set of colorful utensils. Keep safety in mind by checking weight limits and ensuring the rack is installed securely. This simple upgrade makes your kitchen more functional and visually dynamic.
17. Compact Breakfast Nooks with Integrated Storage
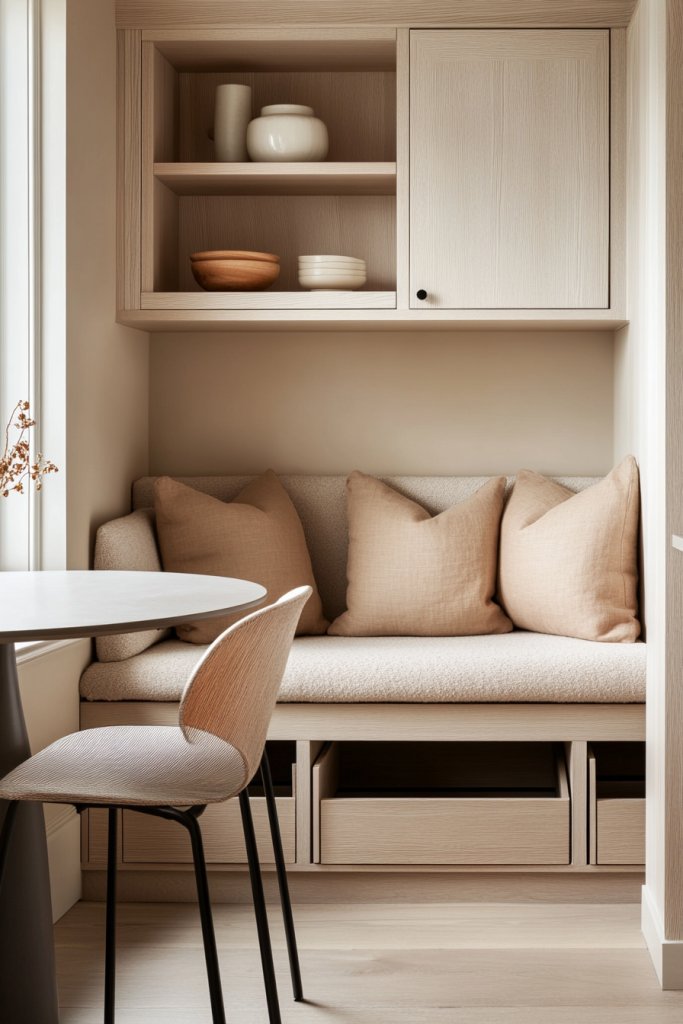
Transform your small kitchen corner into a cozy breakfast nook that combines comfort with clever storage solutions. This setup invites family and guests to gather casually while keeping clutter out of sight, making your space feel more organized and welcoming.
Recommended Products to replicate this idea
| # | Preview | Product | |
|---|---|---|---|
| 1 |

|
HOOBRO Shoe Storage Bench with Cushion, 39.4" L Entryway Bench with 12 Cubbies, Entryway Hall Tree... | Check Latest Price |
| # | Preview | Product | |
|---|---|---|---|
| 1 |

|
LITTLE TREE Round Dining Table for 4-6 People, 47 Inches Dining Room Table with Wooden Pedestal... | Check Latest Price |
Picture a built-in bench with plush, neutral-toned cushions and a small, round wooden table with a smooth finish. Beneath the seating, hidden drawers or cabinets provide storage for dishes, table linens, or even breakfast essentials like cereals and mugs.
The wall behind is fitted with open shelves or cubbies holding colorful bowls, glassware, or decorative jars filled with ingredients. Warm lighting, such as a pendant lamp or small sconces, enhances the intimate ambiance, making mornings feel special.
To create your own compact breakfast nook, start by choosing a corner that can accommodate a small table and seating. Build or purchase a bench with integrated storage—many ready-made options are available online—then add comfortable cushions for inviting seating.
Install open shelves or baskets above for extra organization and decorative appeal. Use lightweight, durable materials like wood or MDF, and opt for a neutral or soft color palette to keep the space feeling open and airy. This space-saving solution makes every breakfast feel like a cozy retreat, even in the smallest kitchens.
18. Smart Furniture with Modular and Adjustable Components
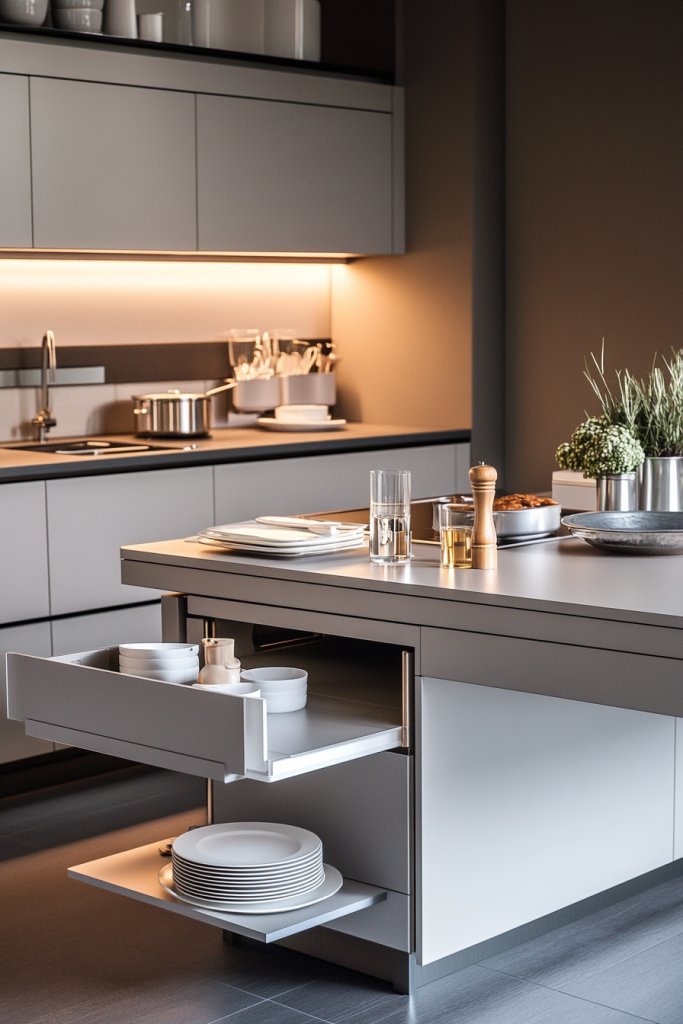
Embrace the future of kitchen design with smart, modular furniture that adapts to your changing needs. These versatile pieces allow you to customize your space effortlessly, making your kitchen smarter, more efficient, and highly functional.
Recommended Products to replicate this idea
| # | Preview | Product | |
|---|---|---|---|
| 1 |

|
VASAGLE MAEZO Collection - Extendable Dining Table for 4/6/8, Kitchen Table with Tapered Legs,... | Check Latest Price |
| # | Preview | Product | |
|---|---|---|---|
| 1 |

|
IRIS USA 4-Shelf Light Duty Plastic Storage Shelves, 200lb Capacity, 48" H x 24" W x 12" D, Medium... | Check Latest Price |
Think of a sleek, stainless steel table with fold-away leaves that extend when hosting guests, or modular shelving units that can be reconfigured to fit different storage needs. Adjustable-height counters or movable carts provide flexibility for meal prep, baking, or even as a casual dining spot.
Some designs incorporate built-in charging stations, hidden compartments, or smart lighting that adjusts based on activity, seamlessly blending technology with practicality. Getting started is simple: choose modular pieces made from durable, easy-to-clean materials like metal, high-quality plastic, or engineered wood.
Look for furniture with adjustable components—such as telescoping legs, foldable leaves, or removable panels—that can be customized without tools. Incorporate smart features like touch-controlled lighting or integrated outlets to boost functionality. These adaptable furniture solutions grow with your needs, making your kitchen a truly intelligent space that combines style, convenience, and innovation.
19. Innovative Use of Under-Stair Storage Solutions
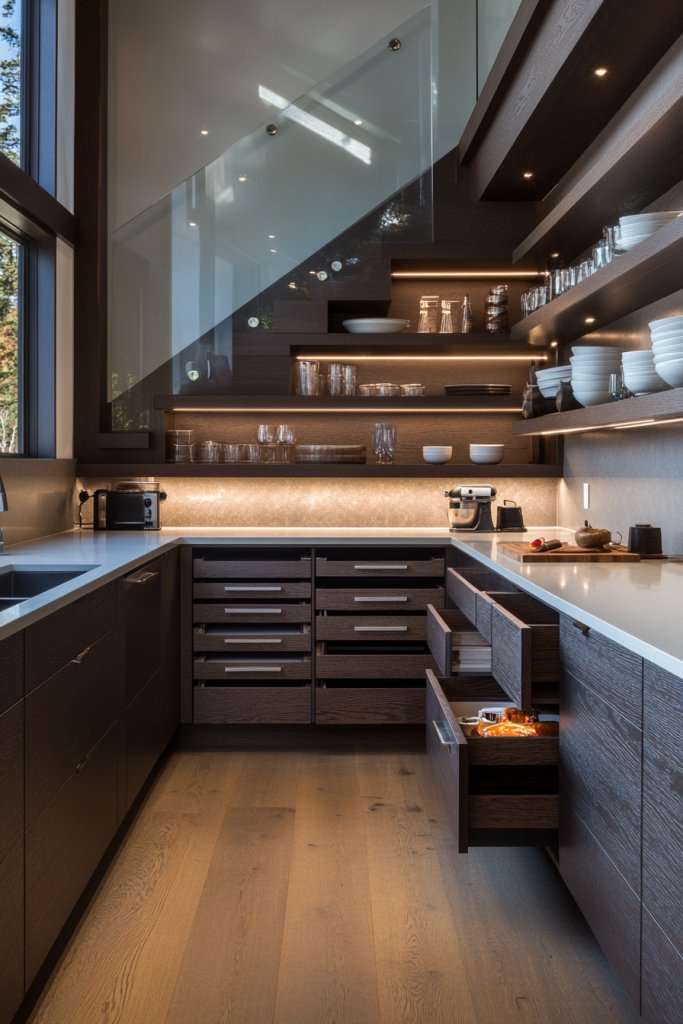
If your kitchen has a staircase or a split-level layout, transforming the often-unused space underneath can dramatically increase your storage capacity. Custom under-stair storage solutions turn wasted space into a sleek, organized area perfect for pantry items, cookware, or even small appliances.
Recommended Products to replicate this idea
| # | Preview | Product | |
|---|---|---|---|
| 1 |

|
Built-in Cabinet Doors - Cabinet Replacement Doors for Kitchen, Living Room, Bedroom, Bathroom -... | Check Latest Price |
| # | Preview | Product | |
|---|---|---|---|
| 1 |

|
LONTAN Soft Close Drawer Slides 22 Inch Side Mount Heavy Duty Cabinet Drawer Glides 10 Pairs - Ball... | Check Latest Price |
Visualize a set of built-in cabinets and drawers fitted seamlessly beneath the staircase, finished in a complementary color like soft white or natural wood to match your kitchen’s aesthetic. Incorporate pull-out spice racks, deep drawers for pots and pans, and open shelves for display or quick access to everyday items.
You might also add a small countertop or workspace to create a hidden prep zone. The result is a tidy, multifunctional area that maximizes every inch of your home while maintaining a clean, uncluttered look.
To implement this, start by measuring the space carefully, then design or commission custom cabinetry suited to your storage needs. Use durable, easy-to-clean materials like laminate or painted wood.
Install pull-out or sliding mechanisms for easy access and smooth operation. For a DIY approach, you can repurpose existing cabinets or build simple shelving units with basic carpentry skills. This innovative use of under-stair space not only increases storage but also enhances your kitchen’s overall organization and visual appeal.
Conclusion
With a diverse array of innovative and space-efficient furniture ideas—from multi-functional islands and hidden appliance garages to foldaway breakfast bars and smart modular systems—there are endless ways to transform your kitchen into a more organized, stylish, and practical space. These designs empower you to make the most of every inch, turning your cooking area into a true hub of efficiency and creativity.
Don’t hesitate to experiment with these concepts and tailor them to fit your unique needs. Embrace the opportunity to elevate your kitchen and inspire your culinary journey today!
