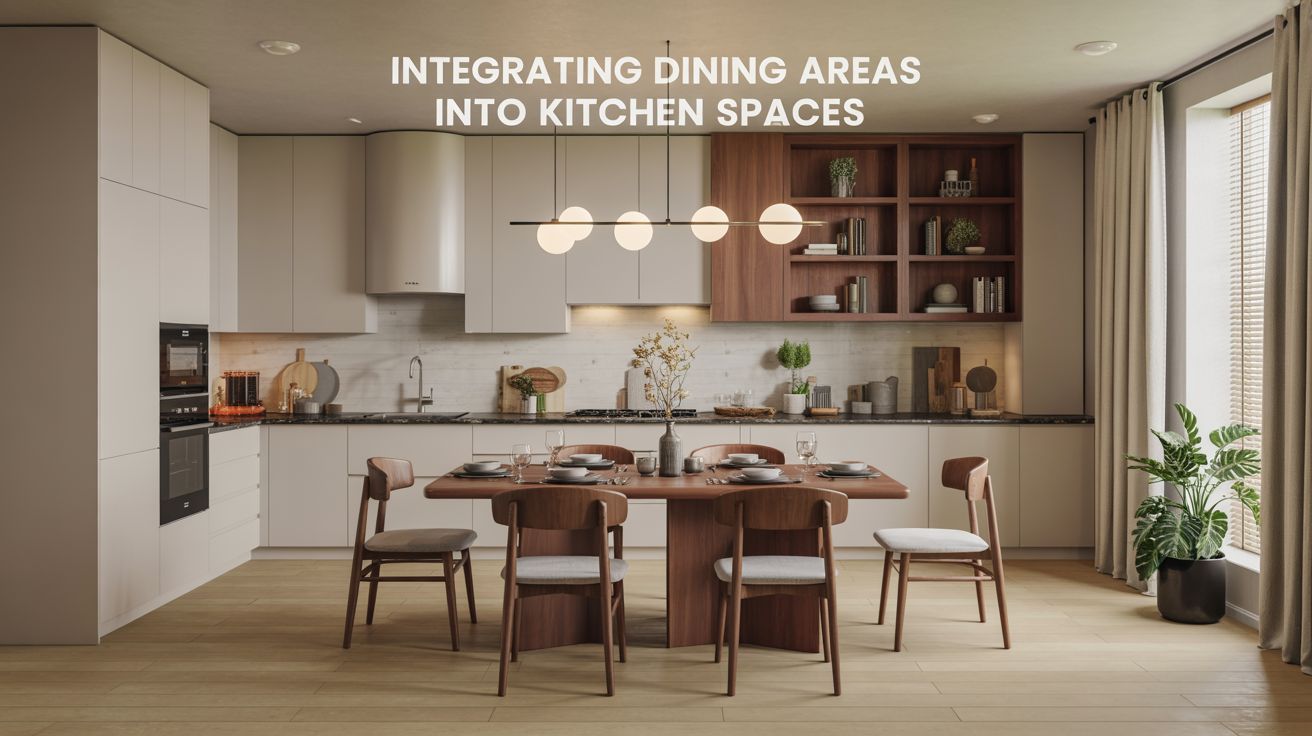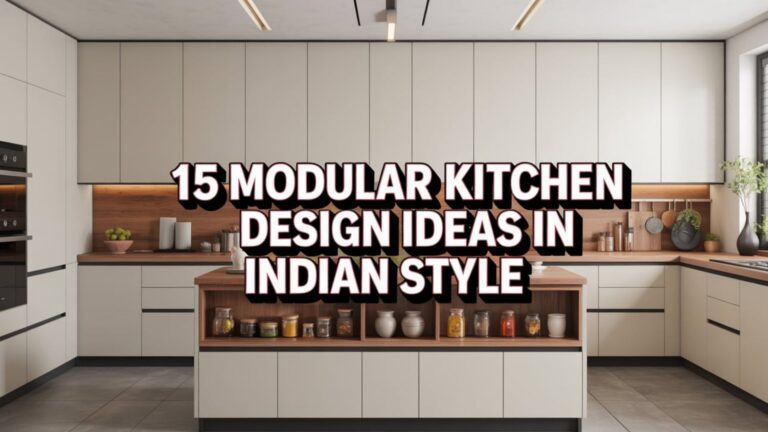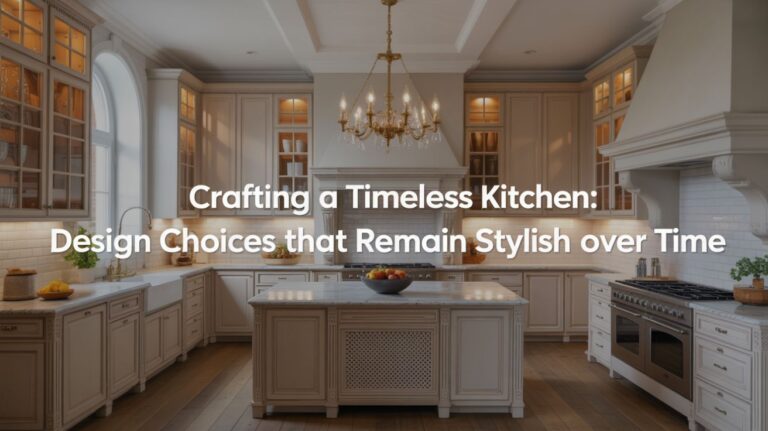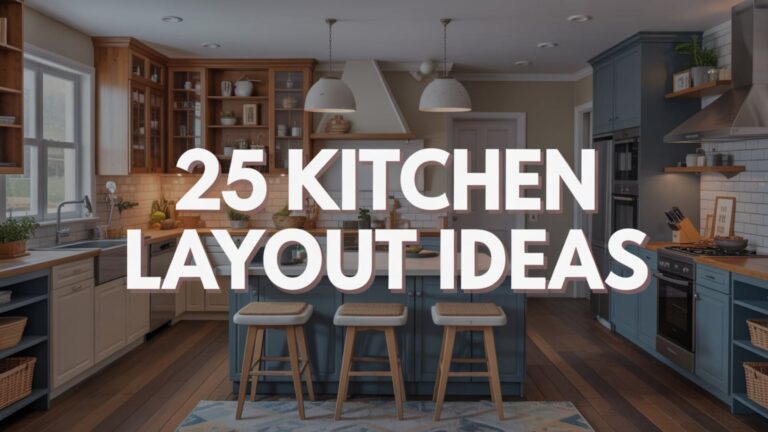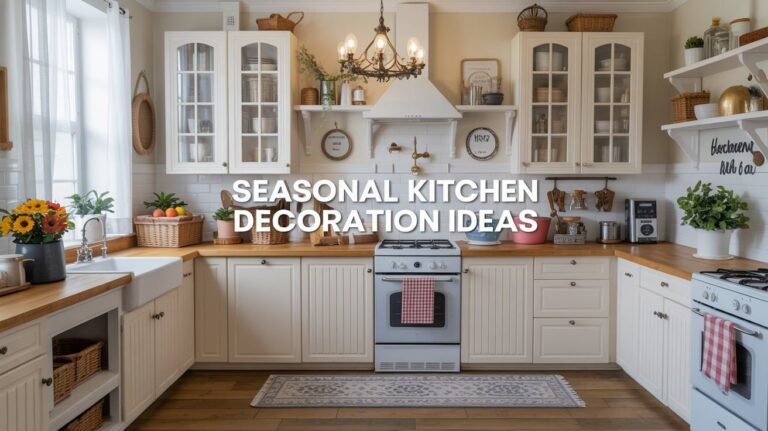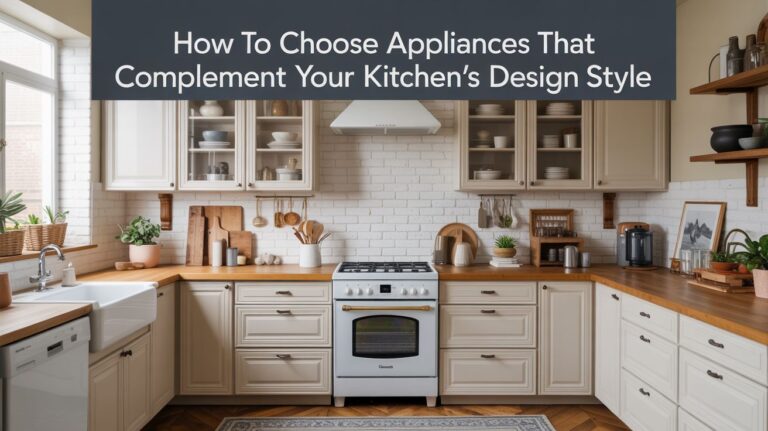Integrating Dining Areas Into Kitchen Spaces for Multifunctionality
I have been, or can be if you click on a link and make a purchase, compensated via a cash payment, gift, or something else of value for writing this post. As an Amazon Associate, I earn from qualifying purchases. Please read my full Affiliate Disclosure for more information.
Design your open-plan kitchen-dining space for seamless multifunctionality by prioritizing flow, sightlines, and clearly defined zones without heavy walls. Create continuous work surfaces, minimize steps, and position appliances for easy multitasking. Choose low-profile seating, like a banquette or modular options, to anchor the area and maintain cohesion. Layer lighting from ambient to task, with accessible, organized storage to keep lines clean. Finish with cohesive materials and finishes. If you keep going, you’ll uncover even more practical strategies.
Key Takeaways
- Define zones through finishes and lighting rather than walls to maintain openness while integrating dining with kitchen tasks.
- Use continuous work zones and clear sightlines to minimize steps and support multitasking between cooking and dining.
- Incorporate flexible seating like banquettes or modular furniture to anchor the space and adapt for gatherings.
- Layer ambient, task, and accent lighting with dimmers to support cooking, dining, and social interactions.
- Optimize storage with pull-out organizers and concealed cabinets to keep lines clean and multifunctional.
Designing Open-Plan Kitchen-Dining Zones
Designing open-plan kitchen-dining zones starts with a clear layout that prioritizes workflow, sightlines, and flexible seating. You align activities so cooking, cleaning, and dining flow without friction, using defined zones rather than rigid walls. Appliance integration streamlines tasks, keeping surfaces uncluttered and signals subtle zones through finishes and lighting. Wall partitioning offers visual separation without breaking openness, preserving sightlines while containing noise and heat. Choose compact, durable furnishings that scale for gatherings, and embed hidden storage to maintain a clean look. This approach maximizes space, enhances usability, and delivers a refined, adaptable living area for daily life and entertaining.
Smart Layouts for Seamless Flow
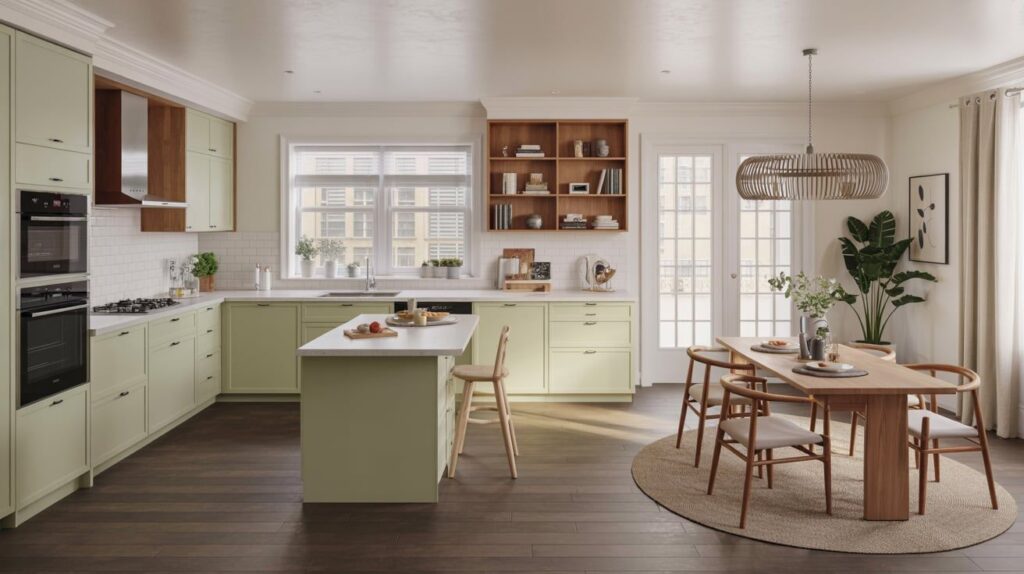
Smart layouts for seamless flow prioritize clear sightlines, defined zones, and flexible pathways that adapt as you move between cooking, prep, and casual dining. You’ll arrange tools, appliances, and surfaces to minimize steps, creating a natural rhythm from fridge pull to sink reach. Emphasize continuous work zones that support one-pot tasks and quick breezes between zones without interruption. Use wall or island separations to guide traffic while maintaining openness. Focus on space optimization through multi-functional surfaces and under-counter storage. Ergonomic design reduces strain, with lift heights and reachable storage aligning to you, ensuring comfort, efficiency, and effortless, stylish function.
Seating Solutions That Tie Rooms Together
Seating that harmonizes two spaces does more than provide a place to sit—it anchors the flow between kitchen and dining or living zones. You’ll choose banquette seating or modular furniture to maximize coherence. Banquette seating creates a defined edge, encourages conversation, and keeps traffic clear. Modular furniture offers adaptable configurations that grow with your needs, from intimate breakfasts to larger gatherings. Prioritize low-profile designs that don’t overpower sightlines, and select colors and materials that echo or contrast deliberately with cabinetry and surfaces. Implement inlays, built-ins, or cantilevered benches to save floor space while maintaining generous seating and easy cleanup.
Lighting and Storage Ideas for Multifunctionality
Lighting and storage aren’t afterthoughts here—they’re the backbone of a multifunctional kitchen. You optimize by layering ambient lighting with task zones, using dimmable fixtures to shift mood and function without clutter. Choose under-cabinet LEDs for precision and countertop clarity, then add pendant lighting above dining areas to anchor the space. Storage solutions should be accessible, with pull-out organizers, labeled bins, and vertical storage to free work surfaces. Integrate concealed cabinets for clean lines, and consider multipurpose furniture that hides essentials. The result is calm efficiency, where light and storage reinforce flow, making every square foot purposeful.
Materials, Finishes, and Aesthetic Cohesion
Materials, finishes, and aesthetic cohesion aren’t about trends—they’re the backbone that unifies your kitchen and dining zones. You’ll optimize space by choosing compatible materials, ensuring finish consistency, and grounding the palette for effortless flow.
- material pairing: align textures and tones between counters, cabinets, and tabletops
- finish consistency: repeat sheen levels and edge details to reduce visual noise
- proportional balance: scale materials to room size for cohesive, functional zones
This approach reinforces durability, simplifies maintenance, and elevates comfort. With deliberate selections, your dining area integrates seamlessly, delivering refined practicality without sacrificing personality or ease of use.
Conclusion
You’ll finish with a space that proves function and beauty coexist. By uniting kitchen prep, dining, and lounging in thoughtful zoning, you’ll enjoy seamless flow, smarter storage, and inviting gathering spots. Prioritize clean lines, durable finishes, and adaptable seating that flexes for guests or family meals. Let lighting highlight task zones and textures unify the look. This multifunctional core isn’t just efficient—it elevates everyday moments into refined, purposeful living.
