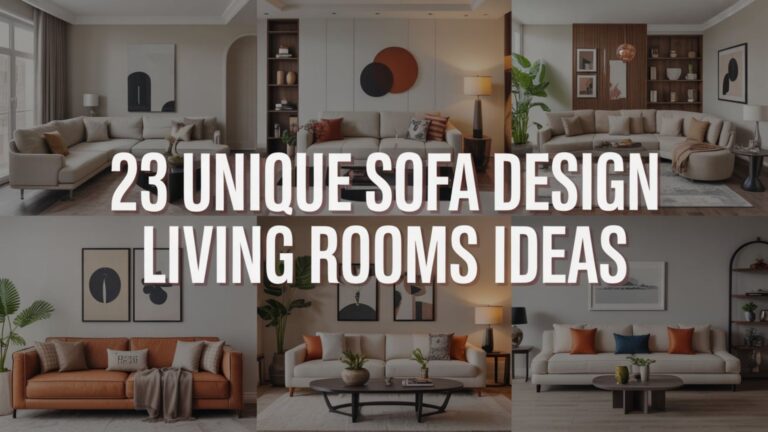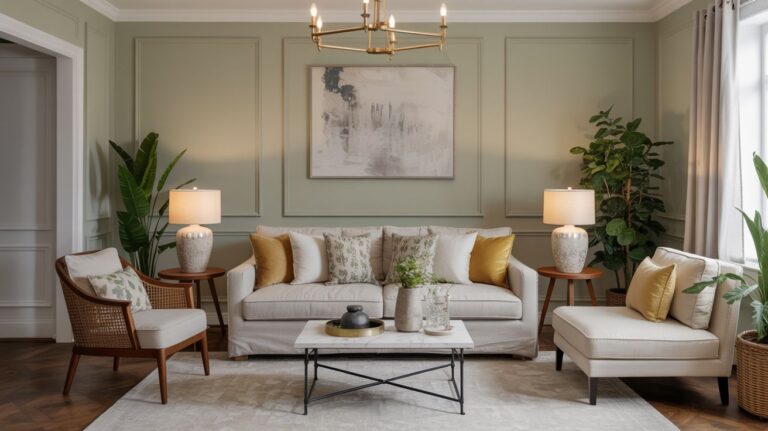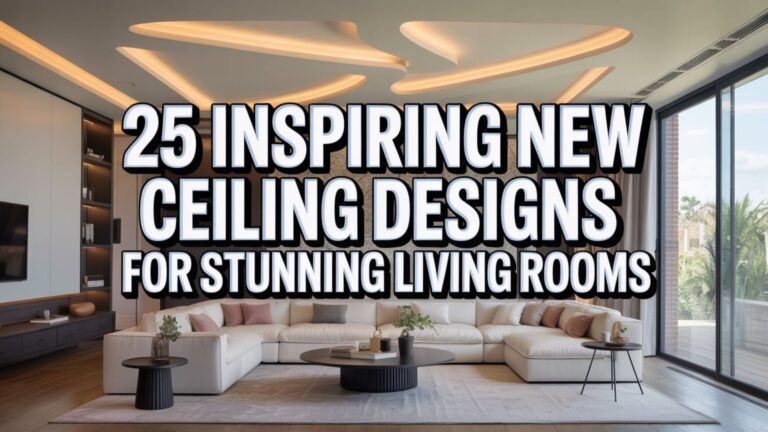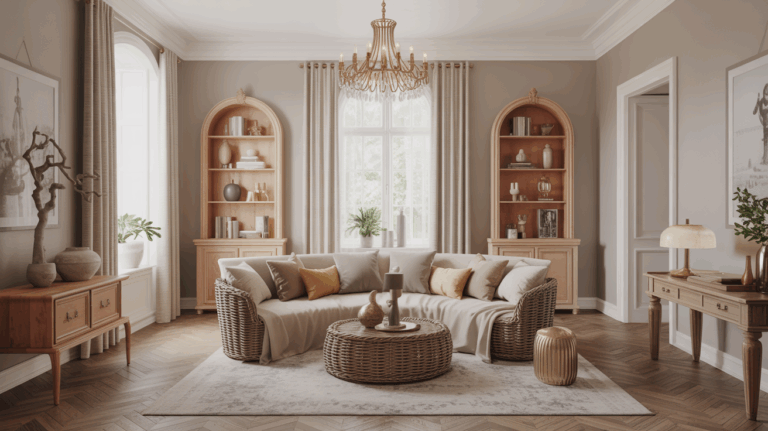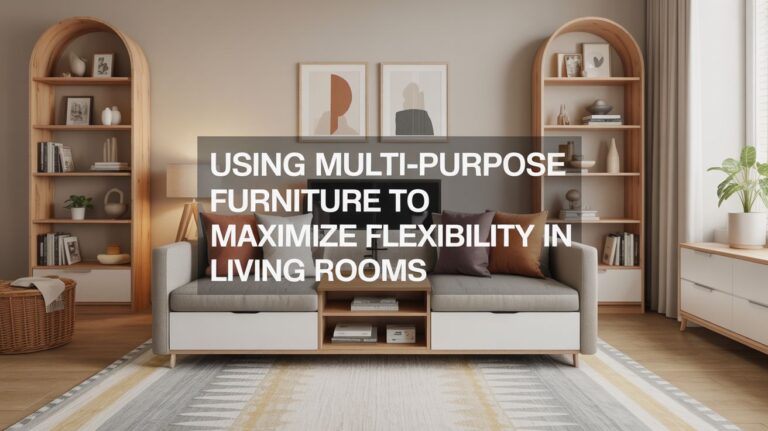How to Synchronize Living Room Furniture Layouts With Architectural Features
I have been, or can be if you click on a link and make a purchase, compensated via a cash payment, gift, or something else of value for writing this post. As an Amazon Associate, I earn from qualifying purchases. Please read my full Affiliate Disclosure for more information.
To synchronize your living room furniture with architecture, start by reading the space—map wall lines, doorway routes, and natural light to guide zones. Position seating to anchor focal features like fireplaces or built-ins without blocking pathways. Respect scale and circulation, pairing large sofas with lighter chairs and grounding them with a central table. Choose cohesive materials and colors to unify architectural details. With thoughtful alcoves, columns, and built-ins, you’ll reveal a cohesive, functional whole that rewards closer look. You’ll discover more beyond.
Key Takeaways
- Map wall angles, openings, and focal features to guide seating lines and traffic flow.
- Align seating with sightlines to dominant architectural features while preserving clear pathways.
- Use alcoves, columns, and built-ins as anchors to delineate zones and guide circulation.
- Choose cohesive materials, colors, and textures to unify architectural features with furnishings.
- Test lighting and sightlines from key entry points to prevent glare and maintain visual harmony.
Reading the Space: Mapping Architectural Lines and Focal Points
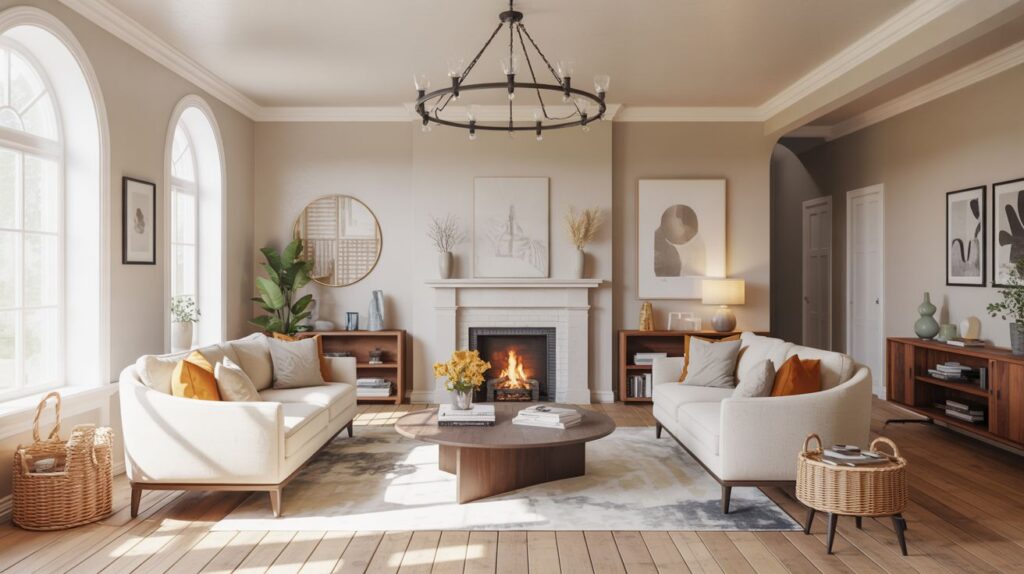
Reading the space begins with identifying the architectural lines that define its edges and flow. You observe wall angles, ceiling planes, and openings that guide furniture placement. Map where natural lighting travels, doorways, and fixed features to establish usable zones. Identify artistic focal points—fireplaces, art, built-ins—and note where you’ll want to anchor seating to frame views. Consider lighting accents that highlight architecture during the day and night, ensuring balance without glare. This careful mapping clarifies pathways and interaction zones, enabling you to synchronize furniture with structure. Clarity in reading the space minimizes layout conflicts and maximizes comfort.
Determining Scale, Proportion, and Flow Across Rooms
Determining scale, proportion, and flow across rooms hinges on measuring how furniture size relates to overall space and to each other, then guiding movement so paths remain clear. You’ll compare item dimensions to room width, ceiling height, and door openings, prioritizing balanced negative space. For lighting design, place fixtures to illuminate focal zones without crowding sightlines, ensuring scale supports both task and ambience. Progression emerges from repeating rhythm—pairing larger sofas with smaller chairs, anchoring with a central coffee table. Accessory placement reinforces harmony, accents without clutter, and preserves clear circulation, so passage feel effortless and rooms read as cohesive, purposeful interiors.
Aligning Seating With Sightlines and Traffic Paths
Aligning seating with sightlines and traffic paths starts with clear focal points and unobstructed routes. You position sofas and chairs to frame key views, like a fireplace or artwork, while preserving easy movement through the room. Consider furniture orientation so conversation faces each other and dominant features, not walls. Test sightlines from entry doors and high-traffic zones, adjusting angles to avoid blocked perspectives. Use seating that anchors zones without crowding pathways. Maintain visual harmony by balancing scale and spacing, and ensure seating arrangement supports both lounging and functional circulation. Clear sightlines = calmer space, better usability, refined aesthetics.
Cohesive Materials, Color, and Texture Tointers for Architectural Features
Bringing cohesiveness to architectural features means selecting materials, colors, and textures that read as a single language across the room. You pursue material harmony by aligning surface finishes, weights, and tactile qualities so focal features and furniture feel connected, not competing. color coordination guides your palette across walls, trims, stone, wood, and fabric, avoiding stray notes. Choose consistent grain directions, sheen levels, and warmth or coolness to anchor the space. You’ll test swatches in lighting at different times, ensuring subtle shifts don’t fracture the composition. When achieved, architectural elements read as a deliberate ensemble, not a collection of parts.
Implementing Practical Layouts: Alcoves, Columns, and Built-Ins
In practical layouts, alcoves, columns, and built-ins aren’t afterthoughts—they’re strategic anchors that shape traffic flow and sightlines. You’ll align furniture around these features to reinforce focal points and delineate zones without clutter. Use alcoves for intimate seating or display, ensuring paths remain clear. Columns can frame corners, support shelves, or host lighting cues that guide movement. Built-ins should offer purpose: integrated storage that reduces clutter and maximizes surface area for art, media, or plants. Prioritize lighting integration—layer ambient, task, and accent to elevate function. Choose custom storage solutions that fit your space and routine, balancing accessibility with aesthetics.
Conclusion
You’ve mapped the lines, spotted focal points, and weighed scale against flow. Now translate those insights into a clean, confident layout: anchor seating to sightlines, honor architectural cues like alcoves and columns, and let built-ins guide placement without crowding. Use cohesive materials, color, and texture to weave spaces together. Prioritize flexibility for daily living and special moments, and maintain a calm, balanced rhythm that respects every feature while inviting easy movement.

