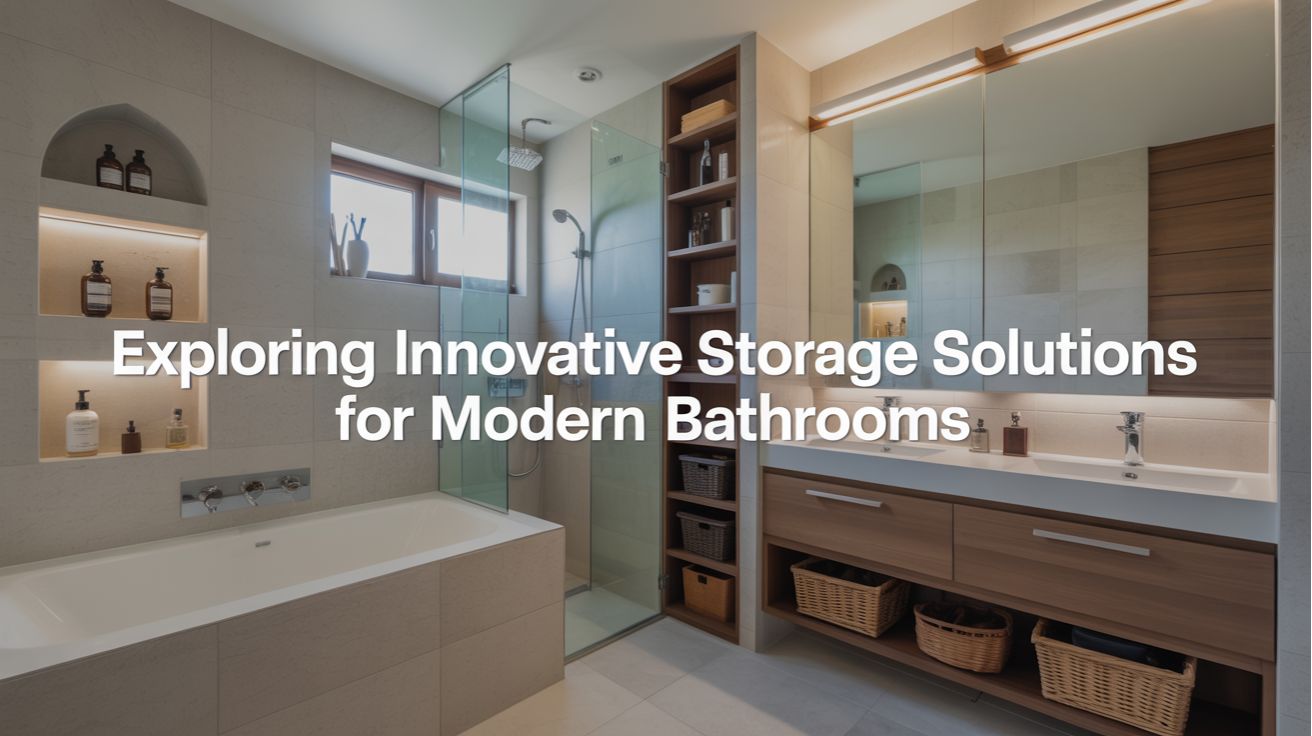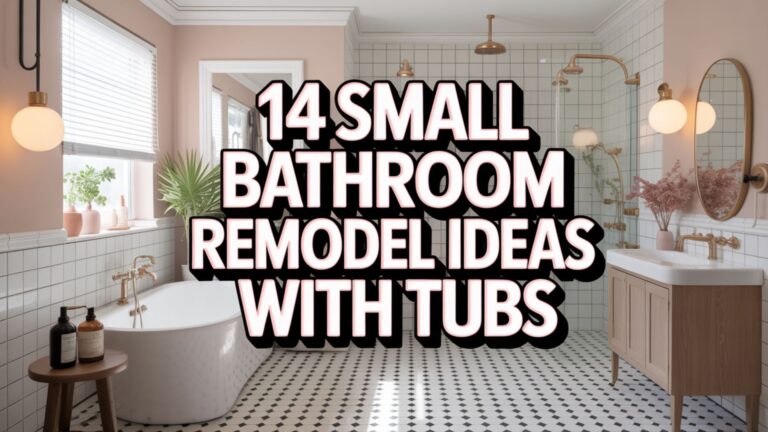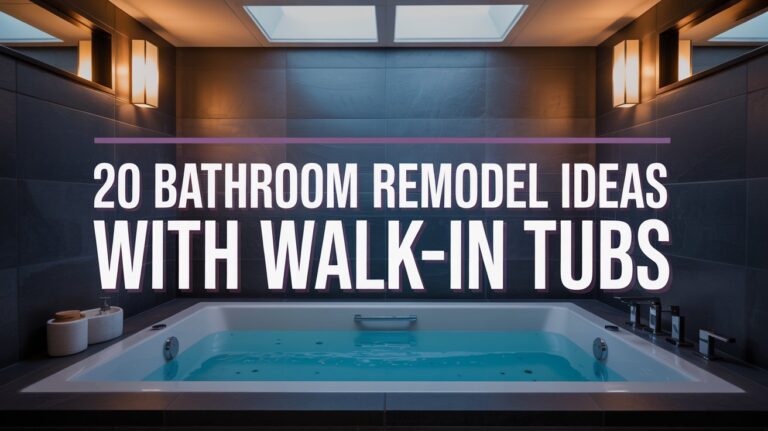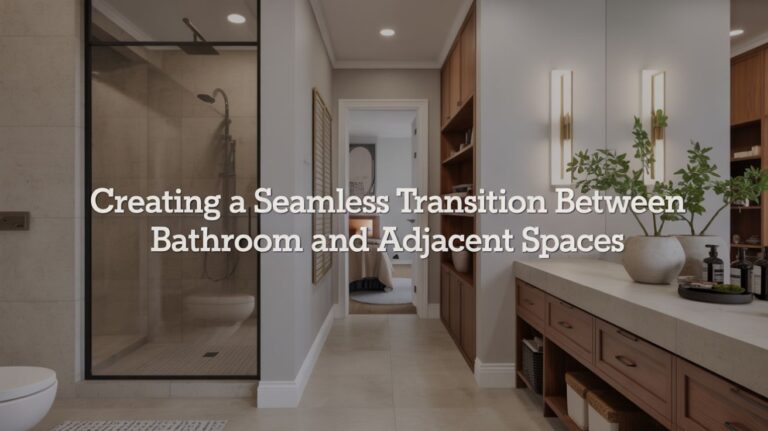Exploring Innovative Storage Solutions for Modern Bathrooms
I have been, or can be if you click on a link and make a purchase, compensated via a cash payment, gift, or something else of value for writing this post. As an Amazon Associate, I earn from qualifying purchases. Please read my full Affiliate Disclosure for more information.
Explore innovative storage by leveraging recessed niches to free counter space and keep daily essentials at hand. Consider floating vanities for a lighter, open feel, plus hidden charging stations in medicine cabinets for clean, safe power. Use modular cabinetry that grows with you and moisture‑resistant materials to cut maintenance. For small baths, maximize vertical space with wall units and extendable shelves, and choose eco-friendly options like bamboo or recycled glass. There’s more you can optimize as you expand your layout.
Key Takeaways
- Install recessed niches in showers and vanities to maximize wall space and reduce clutter.
- Use floating vanities and modular cabinetry to create open, adaptable layouts with concealed storage.
- Integrate hidden charging stations in medicine cabinets for seamless daily routines.
- Employ smart, vertical storage like wall-mounted cabinets and corner units to maximize small bathrooms.
- Choose moisture-resistant, sustainable materials (sealed-edge plywood, solid surfaces) for durable, low-maintenance storage.
Maximizing Wall Space With Recessed Niches
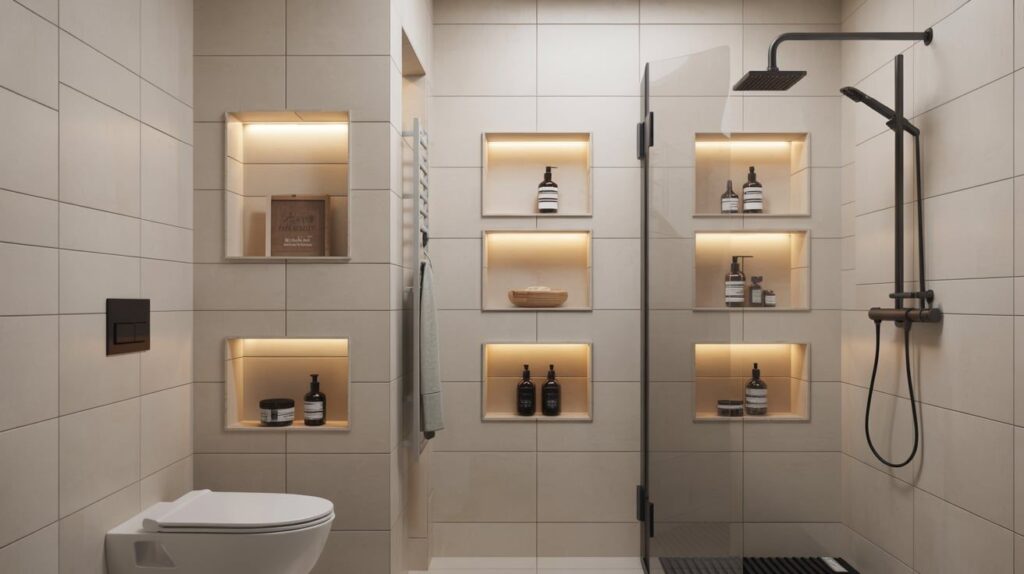
Recessed niches are a smart way to free up counter space and keep essentials within easy reach. You’ll maximize wall space by integrating niches in shower surrounds, vanity backs, and medicine zones, reducing surface clutter. Choose standard or customized dimensions that fit your daily routines, and align the openings with existing tile patterns for a seamless look. Use waterproof materials and adjustable shelves to adapt for soaps, razors, and cords. Lighting accents inside niches enhance visibility and depth, minimizing glare. Pair with tile patterns that emphasize rhythm, and ensure includes a vented, easy-clean finish for long-term durability.
Floating Vanities for Open Floor Plans
Floating vanities can simplify open floor plans by minimizing bulk and creating a clear visual line. Choose minimalist hardware, which reduces clutter while maintaining function, and look for integrated storage to keep essentials out of sight. Prioritize how the vanity supports visual flow and light, ensuring reflections and airiness aren’t compromised as you pair form with practical storage.
Minimalist Hardware Choices
For open-floor bathrooms, minimalist hardware emphasizes clean lines and uncluttered surfaces, so floating vanities are a natural fit that enhance the sense of space. You’ll optimize visibility and airflow with concealed supports and wall-mounted cabinetry, reducing visual weight. Contemporary hardware matters: choose streamlined pulls and integrated handles to maintain a seamless look. Sleek fixtures—thin-profile faucets, low-profile drains, and hidden brackets—minimize distractions while preserving function. Prioritize durable finishes and water resistance, pairing matte tones with reflective accents to balance warmth and modernity. This approach supports efficient cleaning routines, predictable maintenance, and a calm, purposeful bathroom environment.
Integrated Storage Solutions
Integrated storage within open-floor bathroom layouts centers on floating vanities that merge function with airiness. You’ll value space efficiency, easy cleaning, and a sense of openness, supported by design research showing improved perceived room size. Floating vanities minimize floor clutter while anchoring outlets and plumbing access. Choose customizable shelving to tailor storage depth and spacing to your routine, and decorative cabinetry to conceal toiletries with a cohesive look. Materials should resist humidity and fingerprints, with secure mounting for safety. Pair with wall-mounted mirrors and lighting that preserves airiness. This approach blends practicality with adaptable aesthetics for modern open plans.
Visual Flow and Light
Visual flow in open-floor bathrooms hinges on how floating vanities guide sightlines and reflect light. You’ll notice that choosing mirror placement strategically multiplies perceived space, extending vertical and horizontal lines without crowding. Position mirrors to catch ambient and task lighting, reducing shadows and enhancing depth across divergently colored surfaces. When evaluating color schemes, lean toward light, cohesive palettes that amplify natural daylight and keep sightlines uninterrupted by bulky hardware. Pair sleek, wall-mounted storage with under-vanity lighting to maintain calm reflections. This practical approach minimizes visual clutter, supporting clear circulation and a sense of openness throughout diverse open plans.
Hidden Charging Stations in Medicine Cabinets
Hidden charging stations in medicine cabinets start with hidden charging basics: you’ll want clean cable management, accessible outlet placement, and compatibility with common devices. Integrated cabinet power should prioritize surge protection, tamper-resistance, and easy access for daily use while preserving a sleek look. For safety, guarantee appliances are rated for bathroom humidity, use GFCI protection, and follow manufacturer guidelines to prevent overheating.
Hidden Charging Basics
Hidden charging stations in medicine cabinets offer a discreet way to power devices without clutter. You’ll find basics like wireless charging pads integrated into vanity shelves and concealed outlets tucked behind doors. Focus on safety: choose GFCI-protected circuits and seal any openings to prevent moisture intrusion. Plan cord routing to minimize exposure, using short, rated cables and cable management clips. A simple adapter can convert existing outlets into switchable, hidden power, preserving access without bulk. Verify compatibility with common devices and consider heat generation limits. Document installation steps for future updates, ensuring easy maintenance and safe, quiet operation.
Integrated Cabinet Power
Integrated Cabinet Power: you can streamline bathroom charging by embedding outlets and charging pads inside medicine cabinets, keeping routines seamless while reducing visible clutter. You’ll gain convenient access during morning routines, supporting devices like toothbrushes, razors, and smart mirrors without countertop chaos. For installation, plan electrical feed and surge protection, aligning with code requirements and professional guidance. This approach complements vanity lighting and enhances mirror installation by keeping sightlines clear and surfaces uncluttered. Consider USB-C or wireless pads for rapid charging in a compact space. Studies show centralized power reduces damage risk and improves user satisfaction in daily routines.
Safety for Appliances
With integrated charging stations in medicine cabinets sounding convenient, you’ll want solid safety practices to protect appliances and users. You’ll assess electrical safety by checking GFCI protection, proper insulation, and cord strain relief to prevent shocks. Place outlets away from water sources and ensure cords don’t cross wet surfaces. Appliance placement matters: keep chargers and devices on stable shelves, not propped inside doors, to avoid pinched plugs or overheating. Use dedicated circuits where possible, and label zones for charging versus grooming. Regular inspections for heat buildup, damaged cords, or loose connections reduce risk and extend appliance life in concealed stations.
Modular Cabinet Systems That Grow With You
Modular cabinet systems that grow with you are designed for long-term practicality, letting you add or reconfigure storage as your needs change. You’ll appreciate how customizable modules fit different bathroom tasks, from shaving to linen storage, without overhauling the room. The essence is scalable cabinetry: components that expand as your family’s routines evolve, preserving existing investments. Installation is typically modular and tool-light, with adjustable shelves and panel options that maintain a cohesive look. Practical benefits include reduced clutter, easier maintenance, and faster reconfigurations after renovations. Informed choices rely on measuring space, prioritizing accessibility, and selecting durable closures and finishes for lasting performance.
Moisture-Resistant Materials for Longevity
Moisture is the biggest threat to bathroom cabinetry and fixtures, so choosing moisture-resistant materials from the outset saves time and money later. You’ll prioritize materials with proven moisture resistance, like plywood with sealed edges and solid surface alternatives, rather than porous options. Look for waterproof finishes and edge seals that withstand humidity cycles and frequent cleaning. Choose corrosion resistant surfaces for metal hardware and fittings to prevent rust staining and degradation. Test claims with independent ratings ( boil tests, humidity tests) and favor certifications. Practical selection reduces maintenance, extends longevity, and maintains finish integrity in damp environments.
Smart Storage Solutions for Small Bathrooms
Smart storage in compact bathrooms hinges on vertical use and multi-function pieces that free floor space without crowding. You’ll optimize small spaces by choosing wall-mounted cabinets, extendable shelves, and corner units that hold daily essentials without piling up surfaces. Prioritize compact shelving to maximize height and maintain accessibility, keeping items organized and visible. Use color coded bins to separate toiletries, towels, and cleaning supplies, improving retrieval speed and reducing clutter. Incorporate reflective back panels or glass-front doors to visually expand the room. Prioritize stable, moisture-resistant materials and install with proper ventilation for long-term durability.
Sustainable Materials and Eco-Friendly Choices
Sustainable materials and eco-friendly choices matter in modern bathrooms because they reduce environmental impact without sacrificing durability or style. You’ll benefit from smart picks that last, perform, and age gracefully.
- Choose recycled glass countertops for a luminous, low-embodied-energy surface
- Opt for bamboo cabinetry for rapid regrowth and palm-free sustainability
- Use low-VOC paints and sealants to improve indoor air quality
- Select recycled steel fixtures to minimize new ore usage
- Prefer reclaimed wood accents and responsibly sourced stone where possible
These choices align with practical durability, clear budgets, and evidence-based eco benefits.
Creating a Spa-Like Calming Aesthetic With Organization
If you want a spa-like escape at home, start with calm organization that reduces visual clutter and supports routine maintenance. A restrained aesthetic promotes focus on function, so group items by purpose and conceal daily tools. Integrate Luxury textures through materials like matte ceramic, natural wood, and soft textiles to add warmth without visual noise. Use aromatherapy accents, such as diffusers or scented towels, to cue routines and enhance mood without overpowering the space. Prioritize accessible storage at eye level, label containers, and rotate products seasonally. This deliberate setup sustains serenity, reduces decision fatigue, and reinforces consistent, low-effort care.
Conclusion
You’ve seen how recessed niches, floating vanities, and modular systems reclaim walls and floor space, making small baths feel bigger. Hidden charging in medicine cabinets, moisture-resistant materials, and eco-friendly choices boost longevity and sustainability. Smart storage adapts to quirks of your routine, while spa-like organization calmens daily rituals. Prioritize practicality: measure, plan zones, and select materials that resist humidity. With a research-backed approach, your bathroom becomes functional, stylish, and resilient for years to come.
