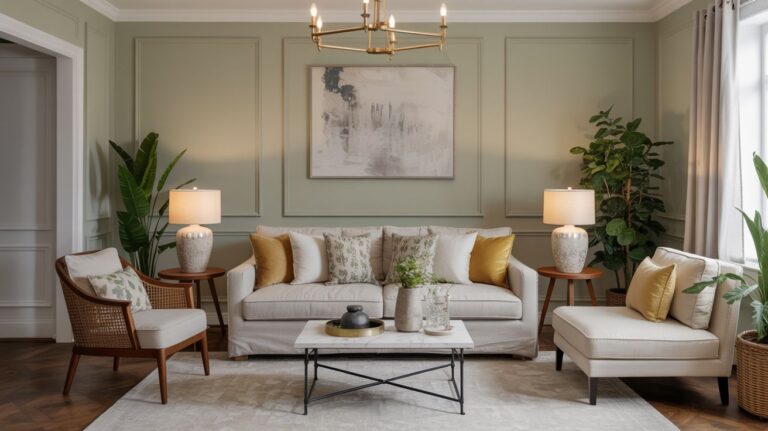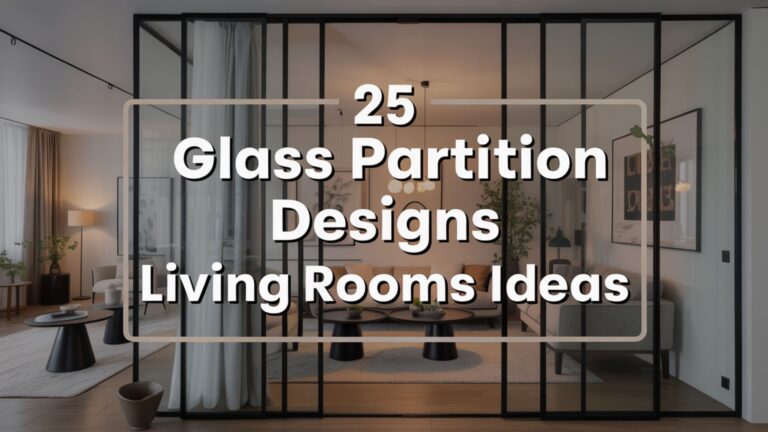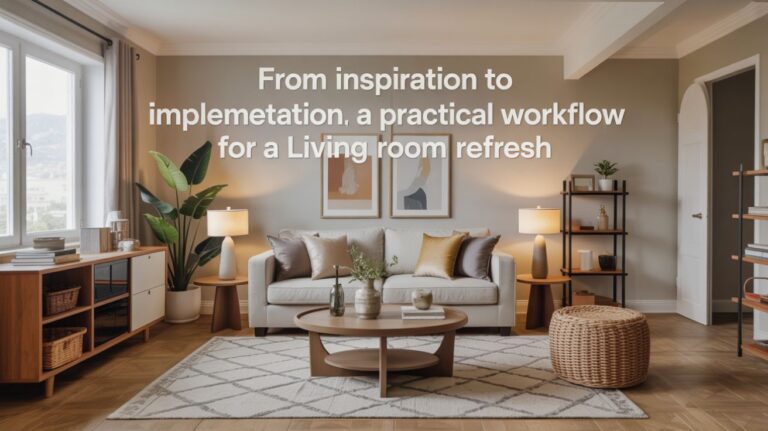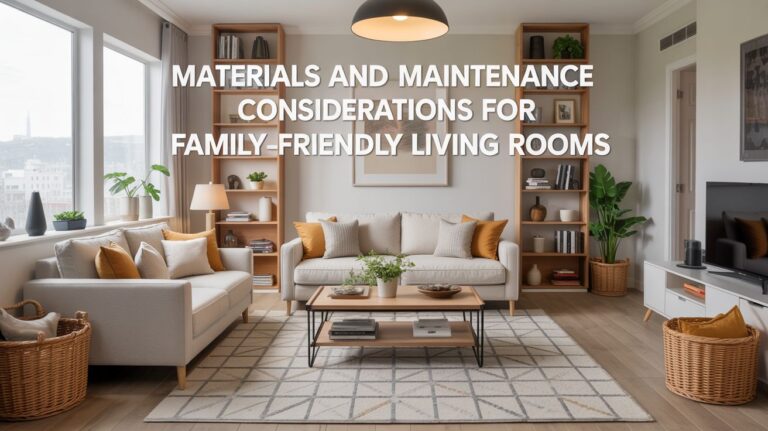The Evolution of a Living Room: Planning for Future Needs and Upgrades
I have been, or can be if you click on a link and make a purchase, compensated via a cash payment, gift, or something else of value for writing this post. As an Amazon Associate, I earn from qualifying purchases. Please read my full Affiliate Disclosure for more information.
The evolution of a living room starts with flexibility over form. You design spaces around adaptable activities, using zones defined by task flow, social interaction, and quiet focus. Embrace modular furniture, movable screens, and intelligent lighting that shifts with you. Build with durable materials and timeless finishes, and position tech-ready outlets and storage for easy upgrades. Plan for easy reconfiguration, from walls to tracks to concealed power. If you keep exploring, you’ll uncover how to sustain coherence as needs evolve.
Key Takeaways
- Prioritize adaptable zones over fixed functions, using movable partitions and modular furniture to reconfigure the living room for changing needs.
- Plan for tech-ready outlets and concealed charging, with flexible data routing and labeled, removable storage for peripherals.
- Use durable, timeless materials and finishes that resist wear, with anchor statement furniture to support flexible updates.
- Implement layered, tunable lighting and sightlines that adapt to tasks, mood, and privacy without sacrificing room cohesion.
- Document module sizes, trackable components, and scalable storage to ease future upgrades and reconfigurations.
Envisioning a Flexible Living Space
A flexible living space starts with the premise that rooms should adapt to varying needs, not the other way around. You plan around fluid furniture arrangement and intelligent lighting design, shaping a canvas that evolves with use. Visualize modular pieces that slide, fold, or reorient to redefine zones without walls. Prioritize natural light shifts and programmable illumination that supports tasks, mood, and privacy. Consider sightlines, acoustic quiet, and access to shared surfaces. The goal is a coherent rhythm where furniture, lighting, and scale respond to activities, not constrain them. Future-proofing means documenting configurations and reserving electrical/teledata access for upgrades.
Zoning for Adaptable Activities
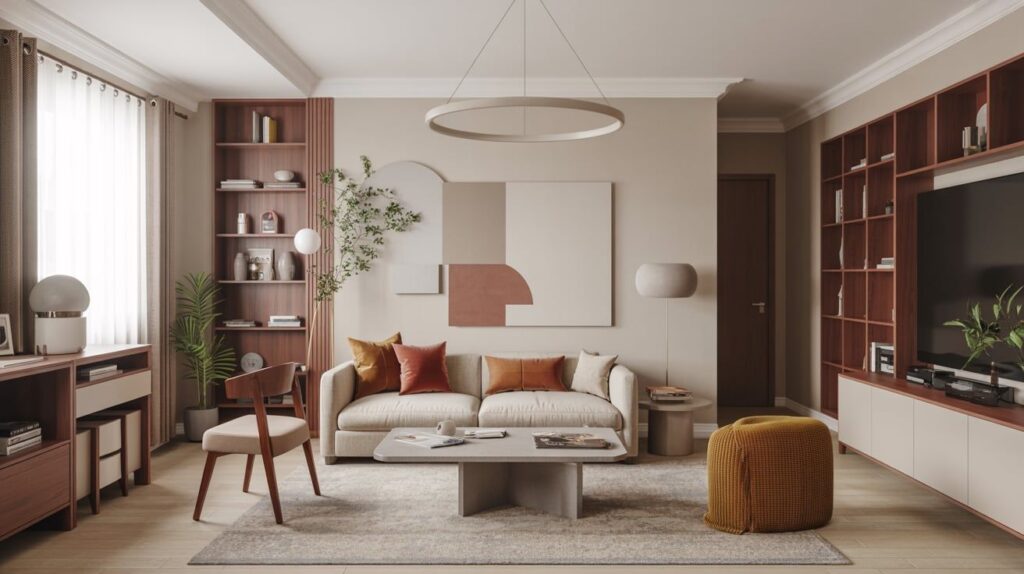
Yet rather than framing rooms by fixed purpose, you partition space by adaptable activities, aligning zones with task flow, social interaction, and quiet focus. Zoning becomes a dynamic system: define clear activity envelopes, then adapt with usage patterns. Use multifunctional furniture to fluidly reconfigure spaces, enabling quick shifts between collaboration, intellect, and relaxation. Employ modular layouts that scale with evolving needs, so walls aren’t permanent barriers—screens, screens, movable screens, and risers create temporary demarcations. Prioritize sightlines and acoustics to sustain connection without intrusion. This approach preserves future flexibility while grounding present use in intentional, measurable workflows.
Selecting Durable, Timeless Materials
Selecting durable, timeless materials means choosing surfaces and textures that resist wear while remaining aesthetically enduring, so your living room retains coherence across eras. You’ll aim for materials that age gracefully, requiring minimal reconfiguration as trends shift. Favor understated, honest finishes, and joints designed for longevity over instant novelty. This approach prioritizes universal appeal: easy-to-clean textiles, solid-surface counters, and proven hardwoods. Let statement furniture anchor the space, while decorative accents provide flexible, reversible updates. Choose palettes with enduring contrast and tactile richness, enabling future upgrades without substitution. Fundamentally, durability supports evolution, clarity, and a calm, resilient ambiance.
Planning Tech-Ready Outlets and Storage
To plan tech-ready outlets and storage, map where devices live, how they charge, and where cables disappear, so power and data flow unobtrusively as you evolve. You’ll design spaces that accommodate integrated charging and future devices without clutter, prioritizing hidden access and modularity. Consider smart outlets that adapt power delivery to activity and time, reducing waste and cable noise. Plan concealed charging hubs near seating and desks, with data routing integrated into wall channels. Storage should maintain clean sightlines, hosting peripherals and cables in labeled, removable bins. This forward view supports seamless upgrades, utility, and calm living environments.
Designing for Easy Upgrades and Reconfigurations
As you design for easy upgrades and reconfigurations, build in modularity that anticipates change rather than reacts to it, so walls, panels, and furniture can shift without disruption. You’ll align furniture placement with fluid zones, enabling spontaneous reconfiguration for gatherings, work, or quiet study. Architectural tracks, writable surfaces, and concealed power runs support future tech and layout shifts without invasive remodeling. Consider lighting options that adapt—layered, dimmable, and tunable—so ambience follows function. Documentation of module sizes, clear labeling, and scalable storage ensure predictable transitions. The goal: a living room that evolves with your needs while preserving clarity and coherence.
Refreshing Without Redeveloping: Minimal Upgrades and Accessories
You can refresh your living room without a full redesign by focusing on small, high-impact upgrades and accessories that preserve its core coherence. In this approach, you choose restrained changes that signal progress while maintaining balance. Prioritize artwork curation and color palettes that reinforce your existing architecture rather than overpower it. Replace cushions, lamps, and textiles with thoughtful textures and tones that echo the room’s neutral base. Add modular accents you can rearrange, enabling easy future shifts. Track how each element affects light, scale, and sightlines, ensuring upgrades enhance function, comfort, and longevity without destabilizing the room’s identity.
Conclusion
You envision a living room that adapts as you do, not a fixed snapshot. Stay flexible with zones that shift for work, play, and rest, and choose durable, timeless materials that age gracefully. Plan outlets and storage for evolving tech, and design for easy reconfigurations so upgrades feel natural, not disruptive. Refresh with subtle accessories rather than full redevelopments, preserving the room’s core identity while inviting future improvements. Your space becomes a living system that grows with you.

