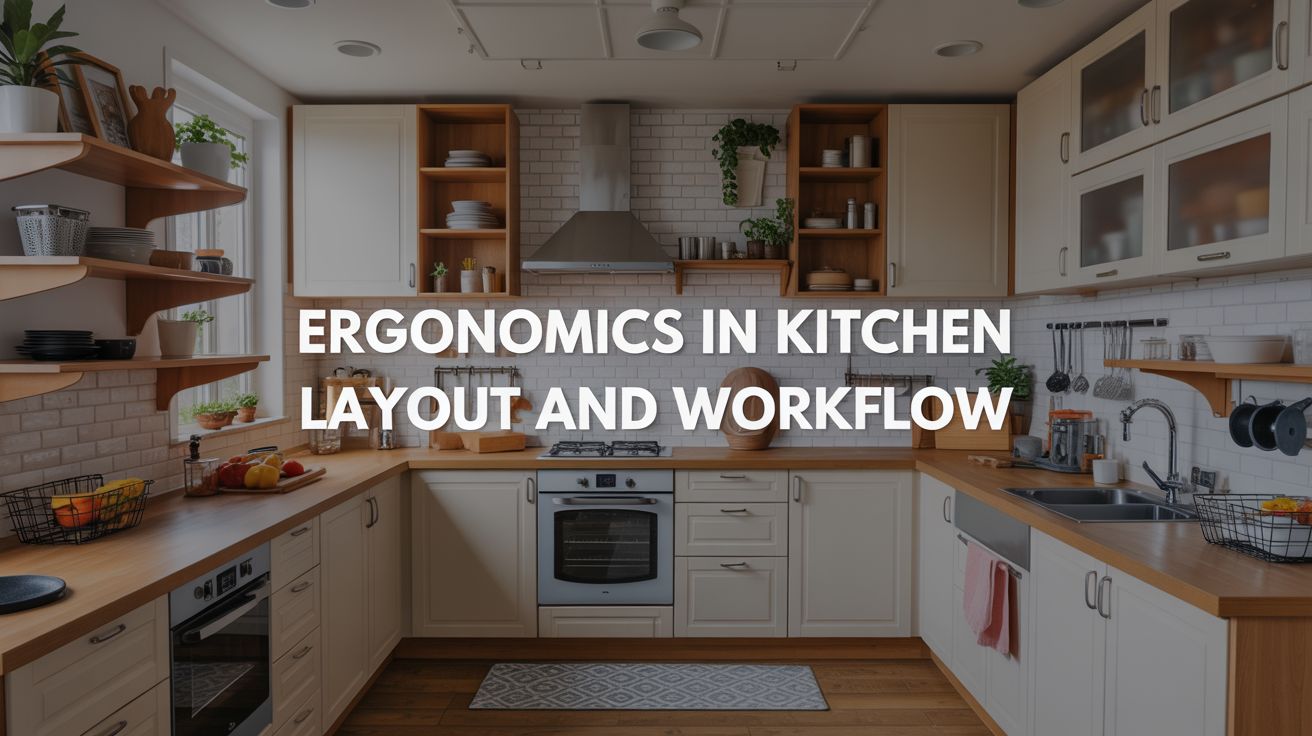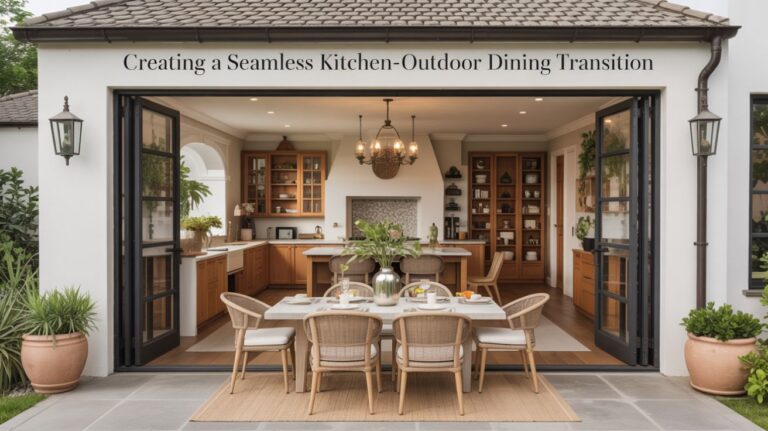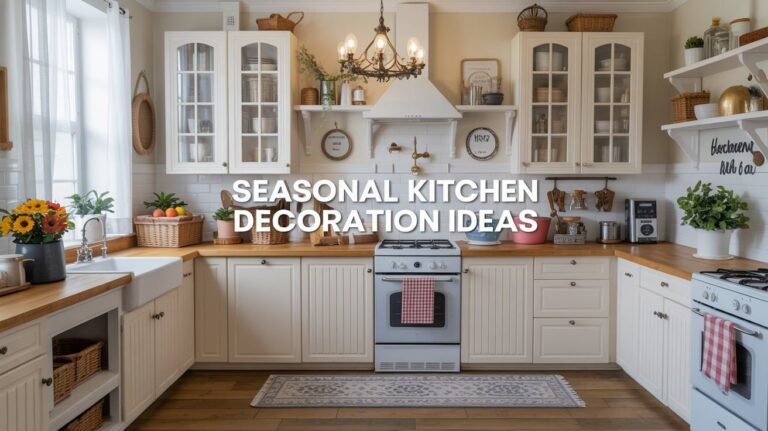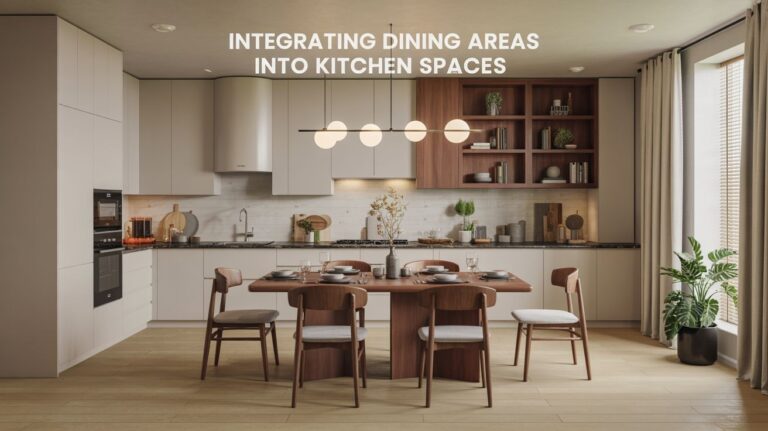The Importance of Ergonomics in Kitchen Layout and Workflow Efficiency
I have been, or can be if you click on a link and make a purchase, compensated via a cash payment, gift, or something else of value for writing this post. As an Amazon Associate, I earn from qualifying purchases. Please read my full Affiliate Disclosure for more information.
You’ll work faster, safer, and with less fatigue when your kitchen layout follows ergonomic principles that align with natural movements and easy reach. Design zones so prep, wash, and cook flow in a logical loop, minimizing steps and backtracking. Place the sink, fridge, and stove within an efficient triangle, and keep frequently used tools within arm’s reach. Good lighting and organized storage prevent mistakes and strain. If you keep optimizing, you’ll discover even greater efficiency and comfort.
Key Takeaways
- Ergonomic kitchen layout reduces fatigue and errors by aligning tasks with natural motions and neutral postures.
- Proper zones (prep, cooking, cleaning) minimize back-and-forth movement, boosting speed and accuracy.
- Accessible storage and clearly placed frequently used items shorten reaches and improve workflow continuity.
- Lighting and sightlines prevent shadows and glare, enhancing safety and precision during tasks.
- Regular layout reassessment ensures the kitchen adapts to evolving routines and sustaining efficiency.
Understanding Kitchen Ergonomics and Its Impact on Performance
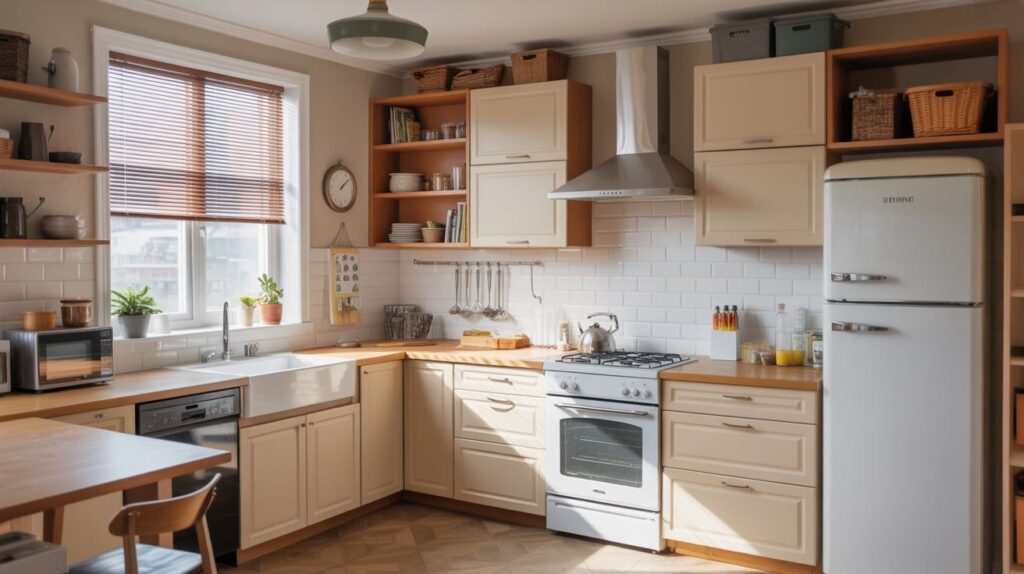
Good kitchen ergonomics isn’t a luxury — it’s a performance lever. You’ll notice how proper design lowers fatigue, speeds tasks, and reduces errors. Understanding ergonomics means recognizing how your body moves during prep, cooking, and cleanup. When countertops are at the right height, you maintain neutral wrists and steady posture, boosting precision and comfort. Utensil organization matters too: accessible tools minimize reach, sprint, and back strain. Clear sightlines and logical pathways keep your workflow smooth and predictable. By prioritizing these factors, you create a safer, more reliable kitchen where performance improves with consistent, repeatable motions.
Key Principles for Efficient Work Zones and Flow
Efficient work zones don’t happen by luck—they come from clear layout choices that align tasks with natural motions. You prioritize logical zones: prep near refrigeration, washing nearby, and cooking with ample but once-required reach. Apply appliance ergonomics by placing frequently used items at comfortable elbow height and within a short stride. Maintain consistent countertop height to reduce bending fatigue and wrist strain; choose a uniform depth that supports prep without crowding. Minimize shifts between steps to shorten paths and avoid backtracking. Clear signage, labeled zones, and dedicated spaces for tools keep workflow smooth, precise, and predictable throughout the kitchen.
Strategic Appliance Placement to Minimize Steps
Strategic appliance placement reduces steps by grouping the items you reach most often into close, logical clusters. You’ll optimize workflow by locating the fridge, microwave, and coffee maker within a single zone, so daily tasks flow without excess walking. Place the dishwasher and oven near prep surfaces to minimize back-and-forth moves during cooking and cleanup. Reserve dedicated spaces for small appliances you use frequently, and keep rarely used units out of the main path. Consider power, ventilation, and safety; avoid clutter that slows motion. This approach supports appliance placement, step minimization, and overall efficiency for confident, repeatable results.
Designing a Seamless Sink, Prep, and Cooking Triangle
A seamless kitchen workflow hinges on a well‑designed sink, prep, and cooking triangle that minimizes big movements and keeps the most-used tasks in easy reach. You shape this triangle by placing the sink, prep area, and stove within a comfortable arc, avoiding backtracking. Prioritize sink placement near the main dish-washing zone and rinse-stage flow, so dirty dishes don’t disrupt prep. Align the prep area ergonomics with counter height and elbow clearance, ensuring cutting, mixing, and transferring stay smooth. Maintain logical distances to reduce reaching, bending, and twisting, boosting efficiency without sacrificing safety or comfort.
Storage Solutions That Support Quick Access and Safety
To keep your kitchen safe and fast to navigate, prioritize storage solutions that place frequently used items within arm’s reach and reduce unnecessary bending or reaching. You’ll boost efficiency with thoughtful layouts that support pantry organization and cabinet accessibility, minimizing drama at mealtime.
- Position everyday items in front rows and lower shelves for quick grab-and-go access
- Use labeled bins and clear fronts to prevent rummaging and spills
- Install pull-out shelves or lazy Susans to maximize corner and base cabinet usability
Efficient storage reduces motion, lowers risk, and keeps workflows smooth, so you’re always prepared.
Creating Comfortable Circulation Paths and Reach Zones
When designing kitchen flows, prioritize clear circulation paths that keep foot traffic away from prep zones and appliances, reducing collisions and bottlenecks. You’ll design routes that promote smooth traffic flow, minimizing interruptions during cooking and cleanup. Think in terms of reach zones: position commonly used items within easy, comfortable reach without stretching or bending. Align work zones to create logical, sequential movement, so you don’t backtrack. Use circulation pathways that form intuitive loops, guiding you from prep to cooking to cleaning with minimal effort. Clear signage and sightlines enhance safety, efficiency, and confidence in everyday tasks.
Real-World Layouts: Small and Large Kitchen Makeovers
Small kitchen reconfigurations and large kitchen makeovers both spotlight how tight or expansive spaces affect workflow, reach zones, and comfort. You’ll weigh footprint changes, appliance placement, and storage shifts to preserve ergonomic efficiency across scales. This discussion kicks off practical guidelines you can apply, whether you’re optimizing a compact space or redesigning a full layout.
Small Kitchen Reconfigurations
In tight spaces, small kitchen reconfigurations prove you don’t need a big footprint to boost flow and function. You’ll maximize efficiency by rethinking zones, not walls, and prioritizing reach and comfort. Choose practical layouts that shorten steps and reduce clutter with smart storage. Countertop materials should resist wear yet stay clean, while decorative accents add personality without distraction. Focus on measurable gains: safer workflows, smoother task cycles, and quicker cleanup. Implement these tweaks now:
- reoriented work triangle and accessible zones
- multi-purpose surfaces with straight-line access
- thoughtful lighting and under-cabinet task areas
Large Kitchen Makeovers
Large kitchen makeovers translate real-world demand into tangible layouts, balancing function, durability, and flow across a bigger footprint. You’ll assess current pain points, then prioritize zones for prep, cooking, and cleanup to reduce nonessential movement. Plan ergonomic tools that fit your height, reach, and tasks, enabling safer, faster work without strain. Consider adjustable countertops to tailor prep surfaces for different users or tasks, improving comfort and efficiency. Materials should withstand heavy use while resisting moisture and heat. Seek storage that supports logical, accessible order, minimizing clutter. Finally, verify lighting, ventilation, and electrical layouts for consistent, predictable performance.
Practical Tips for Assessing and Improving Your Kitchen Ergonomics
Start by evaluating your Work Triangle: guarantee the fridge, sink, and stove form a smooth triangle with minimal steps between them. Next, map your Reach Zones to place frequently used items within easy grasp, lowering strain and extra motions. Finally, tune Task Lighting so work areas are clearly lit without glare, guiding you through prep, cooking, and cleanup with confidence.
Work Triangle Efficiency
A well-balanced work triangle isn’t just a design nicety—it’s a practical guide to faster, safer meal prep. You’ll maximize flow by evenly spacing the fridge, sink, and stove, reducing steps and reaching with minimal twist. Prioritize appliance efficiency and countertop ergonomics, so every action feels natural.
- Assess distances and alignment for comfortable shifts
- Minimize crossing paths to avoid bottlenecks
- Ensure peak-use zones stay clear of clutter and heat
With thoughtful placement, you improve accuracy, speed, and safety, turning routine tasks into efficient, low-effort motions.
Reach Zone Optimization
Ever notice how much effort you save when every item sits just within arm’s reach? In reach zone optimization, you map tasks and place items accordingly. Keep countertop height aligned with its primary work—prep at mid-chest to elbow height reduces bending and reaching. Group frequently used tools near the main prep area, and use utensil organization to keep drawers and bins predictable. Store rarely used items out of the main workflow. Create horizontal and vertical zones so you don’t cross between sink, stove, and fridge repeatedly. Regularly reassess, adjusting layouts as routines evolve for sustained efficiency.
Task Lighting Setup
Good lighting is the bridge between a well-organized kitchen and safe, efficient work. In this task lighting setup, you’ll optimize visibility where you chop, read labels, and measure ingredients, boosting comfort and accuracy.
- Assess ambient illumination to prevent shadows that slow you down
- Position task lighting directly over prep zones for clear, glare-free sight
- Use dimmable options to adjust brightness across different cooking stages
Choose color temperatures around 2700–3500K for warm, natural tones that mimic daylight, aiding focus without eye strain. Regularly inspect bulbs and fixtures to maintain consistent task lighting and ergonomic flow.
Conclusion
You’ve got the tools to transform your kitchen into a smoother, safer workspace. Focus on clear work zones, minimize steps, and place appliances for natural flow. Keep the sink, prep area, and cooking space in a triangle, with easy access to storage and trash. Use reach zones and comfortable circulation paths to avoid fuss. Regularly assess and adjust: test moves, tighten clearances, and refine layouts. Small tweaks yield big gains in efficiency and comfort.
