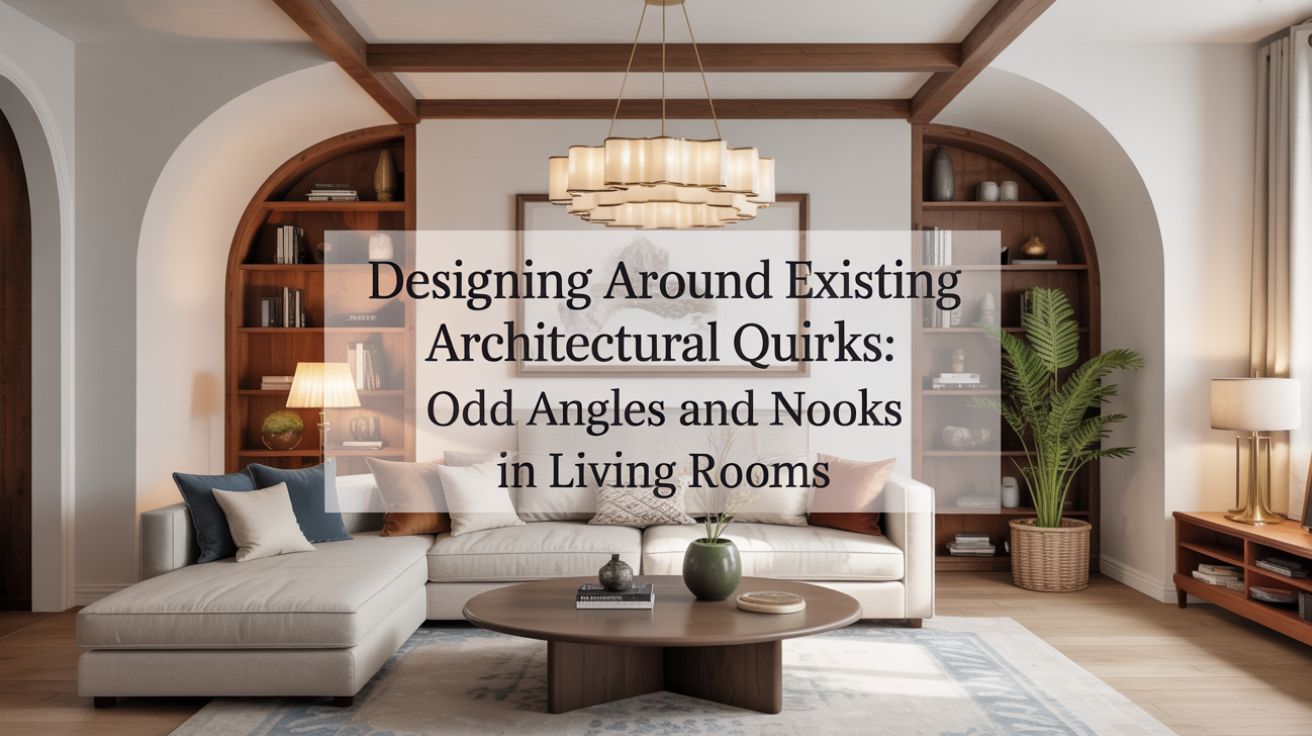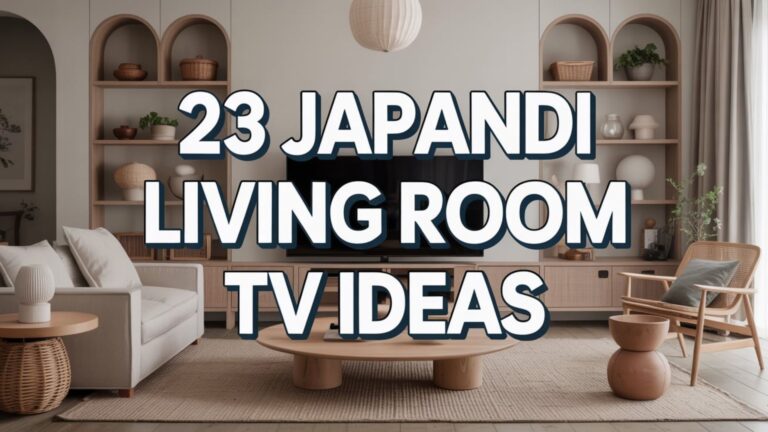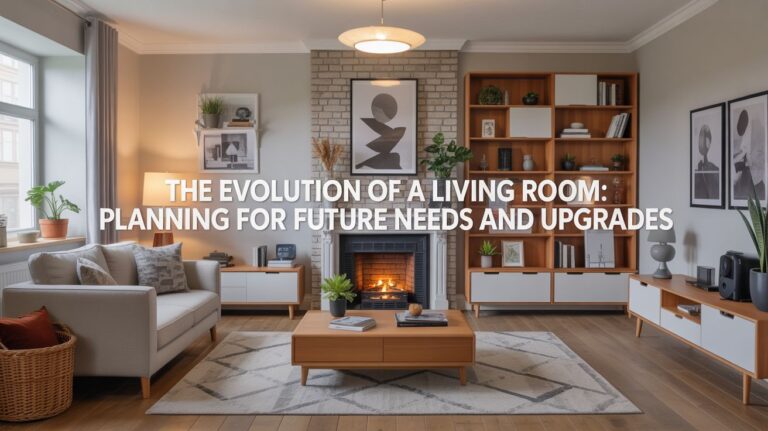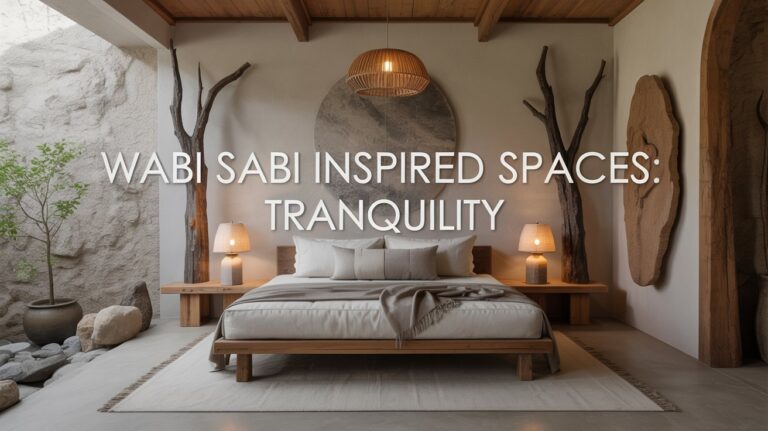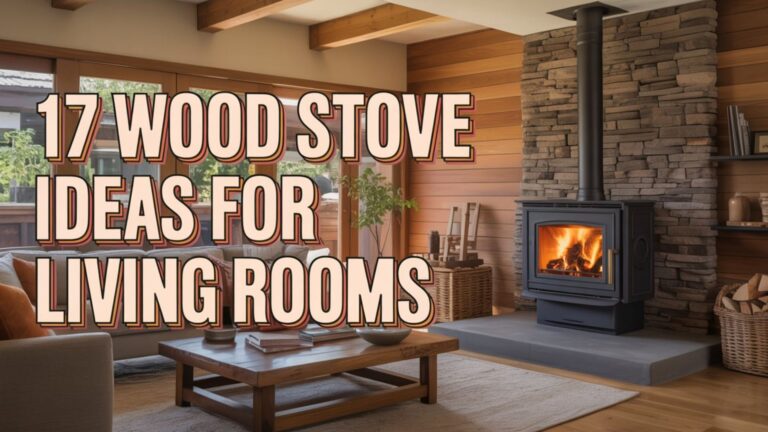Designing Around Existing Architectural Quirks: Odd Angles and Nooks in Living Rooms
I have been, or can be if you click on a link and make a purchase, compensated via a cash payment, gift, or something else of value for writing this post. As an Amazon Associate, I earn from qualifying purchases. Please read my full Affiliate Disclosure for more information.
Design around irregular angles and nooks by making sightlines your compass and flow your core. Let curved walls and offbeat planes guide where you place seating, lighting, and rugs, so each zone feels intentional rather than incidental. Use low partitions to carve functions without breaking openness, and highlight unique planes with focused lighting and cohesive textures. Treat nooks as deliberate features with tailored storage and cozy seating, creating anchors that calm irregular spaces. Curious how to balance scale even further? Keep reading.
Key Takeaways
- Prioritize sightlines and flow over grids, using curved walls to create inviting, daylight-filled seating clusters.
- Turn offbeat planes into focal points with aligned artwork, lighting, and textures that emphasize geometry.
- Treat nooks as deliberate features with custom treatments, framing light and objects while keeping clutter minimal.
- Use low screens and soft boundaries to zone spaces, balancing activity areas with openness and rhythm.
- Align seating and furniture to common geometric patterns, and employ finishes that unify disparate planes without dulling character.
Embracing Irregular Angles: Layout Fundamentals for Living Rooms
Irregular angles can complicate furniture layouts, but they also offer opportunities for distinctive, livable spaces. You assess space by sightlines, not grids, prioritizing flow and balance over strict symmetry. Curved walls invite soft seating clusters, guiding conversation and daylight toward a central hub. An asymmetric ceilings feature becomes a height cue, dictating furniture scale and rug boundaries to preserve proportion. Use modular pieces to accommodate odd nooks and alcoves, enabling flexible seating and storage without clutter. Measure clearances with walking paths in mind, then place anchors—sofas, coffee tables—around focal sightlines, maintaining rhythm across the room. Adjust, observe, refine.
Creating Focal Points With Offbeat Wall Planes
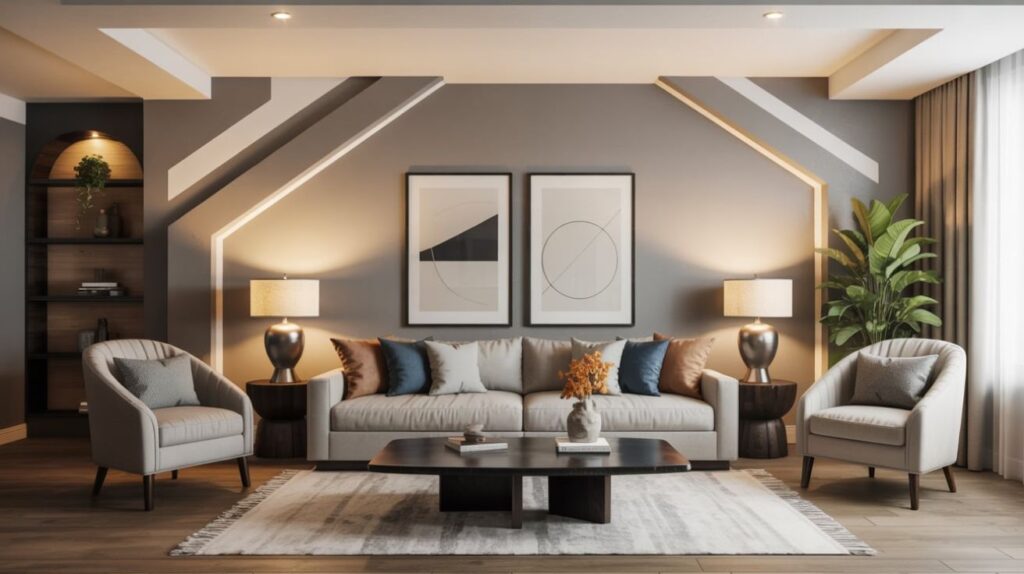
You can turn offbeat wall planes into instant focal points by aligning artwork, lighting, or textures to read from key sightlines. Consider how these planes create Focal Points Challenges, and plan elements that anchor the room without competing with the plane’s geometry. Use Nooks as Anchors—small, purposeful spaces that ground the room and guide the eye toward the plane’s unique silhouette.
Offbeat Wall Planes
How can you leverage offbeat wall planes to create strong focal points in a space? You transform angles into intent, using planes as guides for attention. Let the geometry dictate display choices, not the other way around, so wall art becomes a deliberate accent and ceiling treatments draw the eye upward. This approach centers function and form, without clutter.
- Align art with plane edges for crisp emphasis
- Use varying textures to delineate planes
- Employ lighting that sculpts the recesses
- Choose monochrome tones to unify irregular surfaces
- Schedule furniture around planes to maintain rhythm
Focal Points Challenges
When offbeat wall planes compete for attention, the key is to establish clear visual anchors that guide focus without creating noise. You’ll create a deliberate hierarchy by placing a single dominant element—like a decorative mural or a bold ceiling treatment—where the eye lands first. Use restraint elsewhere: minimize competing patterns, align lines with architectural quirks, and keep color palettes cohesive. Lighting should reinforce the anchor, with accent luminaires casting soft, directional glow toward the focal plane. Test with simple furnishings that don’t compete; let textures and negative space breathe, so offbeat planes read as intentional, not chaotic.
Nooks as Anchors
Nooks can anchor a room by turning an offbeat wall plane into a natural focal point. You design the space by treating the nook as a deliberate feature, not a secondary detail. Precision helps you balance scale, color, and texture so the wall plane reads clearly.
- emphasize with custom window treatments to frame light and shape
- lean into decorative wall art that echoes architectural angles
- layer with lighting that highlights depth and shadows
- select furniture that tilts toward the nook without crowding
- maintain clean lines to preserve the plane’s visual dominance
Zoning Strategies to Honor Unconventional Spaces
You consider how unconventional spaces demand adaptive zoning that respects their quirks, not forces them into sameness. Use nook-friendly arrangements to carve intimate zones within irregular footprints, letting each area breathe and function. Start with clear intents for each nook—purpose, circulation, and light—and let those intents guide layout, storage, and furniture choices.
Unconventional Space Zoning
Conventional grid layouts often overlook uneven or odd-shaped spaces, yet these quirks can become design advantages when treated as zoning opportunities. You redefine corners and edges by assigning purposeful zones that respect geometry and flow, not constraints. Use lines, planes, and furniture to carve functions without breaking rhythm. Focus on clarity, balance, and adaptability, so the space serves everyday life and moments of reuse.
- Align seating to emphasize geometric patterns
- Partition with low screens to reveal connections
- Place lighting to counterbalance asymmetrical lighting
- Label zones by activity, not shape
- Use soft boundaries to preserve openness
Nook-Friendly Arrangements
Even in tight or oddly shaped corners, you can carve purposeful zones that read as intentional spaces, not afterthought nooks. Nook-friendly arrangements prioritize function over form, using built-in cues to guide flow. Treat each corner as a micro-gallery of utility: designate a reading nook, display area, or workspace with precise dimensions and clear sightlines. Implement corner shelving to keep surfaces uncluttered, and wall niches to frame objects without crowding. Align lighting to emphasize zoning without glare. Choose furniture that sits within the nook’s radius, avoiding overhangs. These strategies honor irregular geometry while preserving calm, cohesive living-room rhythm.
Lighting Play: Highlighting Nooks and Quirky Corners
Lighting can reveal hidden character by guiding attention to nooks and quirky corners. You shape perception with targeted illumination, pairing form and function to emphasize architectural quirks without overpowering them.
- wall mounted fixtures dialogue with angled walls
- emphasize natural light accents to soften harsh corners
- layer ambient, task, and accent lighting for depth
- cast shadows to reveal texture and form
- keep wiring discreet to preserve character
This approach stays practical: highlight what exists, avoid clutter, and use light to define flow rather than force a single viewpoint.
Furniture Placement That Flows With Anomalies
You’ve used light to tease and map the room’s quirks; now let furniture follow suit. Place pieces to mirror odd angles, not fight them, letting flow come from alignment with sightlines and focal points. Choose neutral silhouettes for dominant shapes, so subtle deviations feel intentional, not crowded. Integrate artistic wall murals as anchors, guiding movement and defining zones without imposing symmetry. In modern minimalist decor, avoid clutter by reserving one clear path through the space, and use rugs to subtly transition between zones. Prioritize approachable distances, considering doorways and alcoves, so circulation remains effortless and deliberate.
Storage and Display Solutions for Odd Layouts
Storage and display for irregular layouts hinges on flexible supports and purposeful sightlines: pick modular units that can be shifted to align with alcoves, doorways, and awkward recesses, so every piece earns a role without crowding.
- Choose modular units that adapt to walls and corners
- Use vertical storage to free floor space
- Integrate artistic wall decals as focal anchors
- Plan acoustic panel placement to reduce echo without visual clutter
- Conceal cables with channeling and discreet hardware
This approach keeps balance, enhances accessibility, and preserves flow across the room.
Color and Texture to Tie Together Irregular Walls
As you shift from arranging storage to shaping the room’s feel, color and texture become the ties that bind irregular walls into a cohesive whole. You establish color coordination by selecting a restrained palette that repeats across surfaces, trims, and fabrics, letting each irregular plane read as part of a single composition. Texture layering adds depth without clutter: matte paints on walls, a subtle rug, and tactile upholstery create nuance at different distances. Balance is key—avoid competing finishes, and let light reveal shifts. In practice, test samples, observe at different times, and refine until the walls feel intentional.
Reading Nooks and Cozy Lounges in Unusual Spaces
In unusual spaces, reading nooks and cozy lounges become intentional retreats where form follows function. You design them as quiet zones that respect light, traffic, and storage, not chaos. Use artificial lighting to define focus areas, layering task, ambient, and accent tones. Color schemes should mirror surrounding architecture while offering warmth and contrast. Pick compact seating with back support, and position near soft radiance rather than glare. Keep surfaces simple to reduce noise. Guarantee accessibility and easy maintenance.
- Choose compact, ergonomic seating
- Layer lighting for zones
- Select warm, cohesive color schemes
- Integrate hidden storage
- Favor soft textures over glare
Visual Harmony: Balancing Scale and Proportion
Visual harmony arises from deliberate scale and proportion choices that translate function into perception. You craft balance by aligning objects to a common rhythm, not just matching sizes. Consider color balance as a unifying thread: lighter tones can visually recede, heavier hues anchor focal points without crowding, and subtle contrasts sharpen perception without shouting. Proportion scaling guides placement, ensuring seating, lighting, and storage read as a cohesive whole within odd angles and nooks. You measure distances, then adjust heights and widths to maintain legibility and flow. The result feels intentional, calm, and adaptable to evolving needs.
Real-World Case Studies: Transformations With Intentional Design
Real-world transformations prove design intent isn’t a theory but a sequence of deliberate choices. You’ll see how intentional moves reframe quirks, balancing function and mood. Each case spotlights constraint as opportunity, not obstacle, with outcomes you can adapt. You’ll note how small shifts yield measurable impact on atmosphere and practicality. The focus stays on actionable outcomes, not abstract ideals, so you can translate lessons into your space.
- Aligning seating with angles to maximize conversation
- Integrating custom window treatments for light control
- Employing acoustic considerations to improve comfort
- Using built-ins to embrace odd nooks without clutter
- Selecting finishes that unify disparate planes while preserving character
Conclusion
In this room, you learn to listen to the quirks, not erase them. Let irregular angles guide your flow, cueing focal points and intimate nooks that invite staying a while. Zone with intent, not sameness, so movement and purpose align with odd corners. Use light to sculpt texture, color to unify planes, and furniture to honor scale. When intent meets embrace, your space becomes a practical, poetic map of living—cozy, coherent, undeniably yours.
